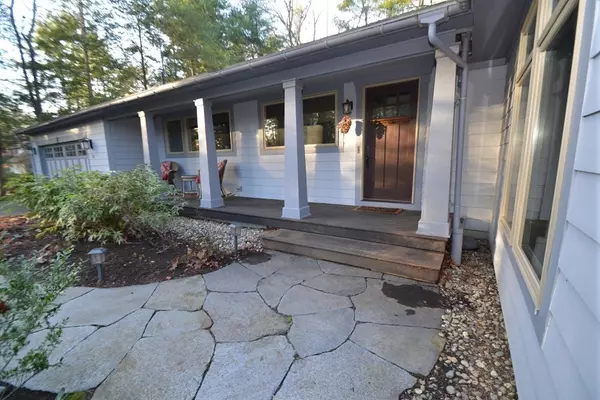$668,000
$699,900
4.6%For more information regarding the value of a property, please contact us for a free consultation.
3 Beds
2.5 Baths
2,744 SqFt
SOLD DATE : 03/02/2023
Key Details
Sold Price $668,000
Property Type Single Family Home
Sub Type Single Family Residence
Listing Status Sold
Purchase Type For Sale
Square Footage 2,744 sqft
Price per Sqft $243
Subdivision Echo Hill North
MLS Listing ID 73061571
Sold Date 03/02/23
Style Contemporary, Craftsman
Bedrooms 3
Full Baths 2
Half Baths 1
HOA Fees $10/ann
HOA Y/N true
Year Built 1967
Annual Tax Amount $8,814
Tax Year 2022
Lot Size 0.620 Acres
Acres 0.62
Property Description
Echo Hill ranch style house with tasteful renovation and addition created an Arts & Crafts designed home. New 18' x 14' living room with gas stove and wood floors was added onto the front of the home accessing a spacious screened porch. Dining room is a wonderful entertaining space with an arts and crafts mantle. Enjoy dining with a roaring fire. Kitchen was renovated with ample birch cabinetry and solid countertops. Primary bedroom addition with walk-in closet and sitting room with bank of closets as well as double sinks which are just outside the remodeled primary bath with stunning tile work. Two additional rooms and renovated 3/4 bath complete the 1st floor. Walkout basement has a large family room with fireplace that could easily be in-law space. The slider leads to a lovely Goshen Stone Patio. Basement also sports a 1/2 bath w/laundry and spacious multi-purpose room. New windows & More....including lovely landscaping. The works been done you can move right in. Come Preview!
Location
State MA
County Hampshire
Area East Amherst
Zoning 1 family
Direction Main St. turns into Pelham Rd. right onto Heatherstone left onto Aubinwood
Rooms
Family Room Exterior Access, Remodeled
Basement Full, Crawl Space, Partially Finished, Walk-Out Access, Interior Entry, Concrete
Primary Bedroom Level Main
Dining Room Flooring - Wood, Open Floorplan, Remodeled
Kitchen Closet/Cabinets - Custom Built, Flooring - Stone/Ceramic Tile, Countertops - Stone/Granite/Solid, Cabinets - Upgraded, Exterior Access, Recessed Lighting, Remodeled, Stainless Steel Appliances, Lighting - Pendant
Interior
Interior Features Closet, Sitting Room, Home Office, Finish - Sheetrock
Heating Electric, Ductless
Cooling Ductless
Flooring Wood, Tile, Laminate, Flooring - Laminate
Fireplaces Number 2
Fireplaces Type Dining Room, Family Room
Appliance Range, Dishwasher, Disposal, Microwave, Refrigerator, Washer, Dryer, Electric Water Heater, Utility Connections for Electric Range, Utility Connections for Electric Dryer
Laundry In Basement
Exterior
Exterior Feature Professional Landscaping, Decorative Lighting
Garage Spaces 1.0
Community Features Public Transportation, Pool, Tennis Court(s), Walk/Jog Trails, Medical Facility, Bike Path, Conservation Area, University, Other
Utilities Available for Electric Range, for Electric Dryer
Waterfront Description Beach Front, Lake/Pond, 1/10 to 3/10 To Beach, Beach Ownership(Association)
Roof Type Shingle
Total Parking Spaces 4
Garage Yes
Building
Lot Description Wooded, Sloped
Foundation Concrete Perimeter, Irregular
Sewer Public Sewer
Water Public
Schools
Elementary Schools Fort River
Middle Schools Amherst Middle
High Schools Arhs
Others
Senior Community false
Acceptable Financing Other (See Remarks)
Listing Terms Other (See Remarks)
Read Less Info
Want to know what your home might be worth? Contact us for a FREE valuation!

Our team is ready to help you sell your home for the highest possible price ASAP
Bought with Tess Coburn-Salem • Delap Real Estate LLC
GET MORE INFORMATION

Real Estate Agent | Lic# 9532671







