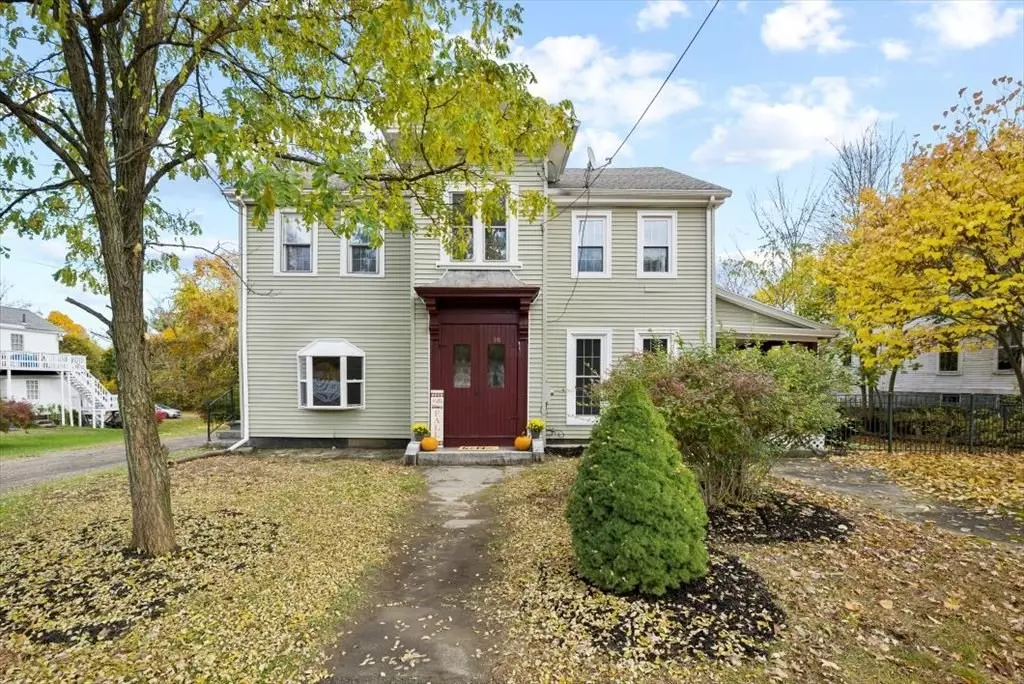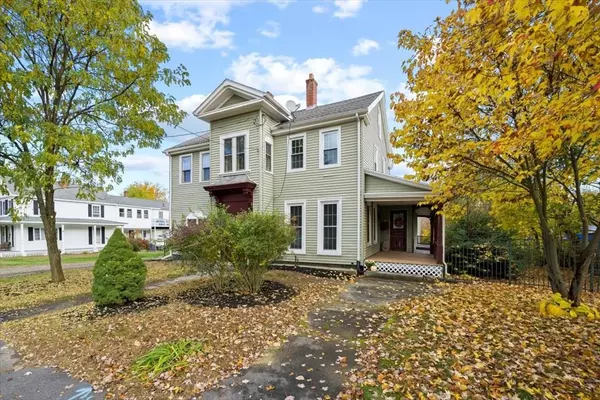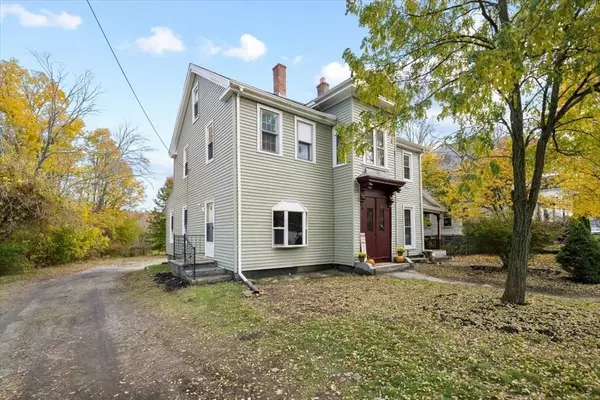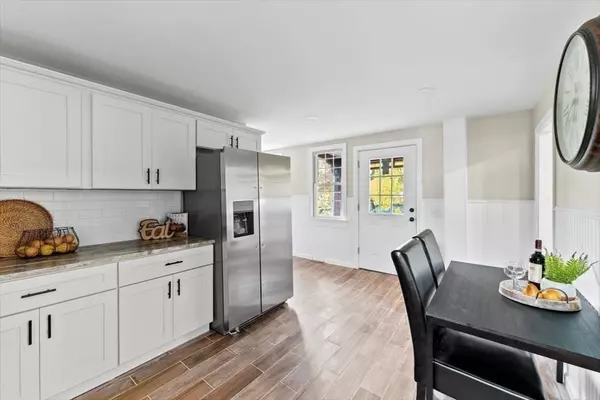$395,000
$379,900
4.0%For more information regarding the value of a property, please contact us for a free consultation.
5 Beds
3 Baths
2,934 SqFt
SOLD DATE : 03/03/2023
Key Details
Sold Price $395,000
Property Type Single Family Home
Sub Type Single Family Residence
Listing Status Sold
Purchase Type For Sale
Square Footage 2,934 sqft
Price per Sqft $134
MLS Listing ID 73052736
Sold Date 03/03/23
Style Colonial, Antique
Bedrooms 5
Full Baths 3
HOA Y/N false
Year Built 1850
Annual Tax Amount $5,094
Tax Year 2022
Lot Size 2.000 Acres
Acres 2.0
Property Description
STEP BACK IN TIME TO TAKE IN THIS BEAUTIFULLY UPDATED AND RESTORED 1850 COLONIAL ANTIQUE SITTING ON 2 PRIVATE ACRES IN DOWNTOWN MONSON. THIS PROPERTY OFFERS SO MUCH UNIQUE CHARM WITH ITS BUILT INS, LIVING ROOM FULL LENGTH WINDOWS AND SECOND FLOOR HALL WINDOW SEAT WHILE ALSO EQUIPPED WITH MODERN AMENITIES. NEWLY UPDATED KITCHEN, NEWLY REFINISHED HARDWOOD FLOORS, MUD ROOM/ FIRST FLOOR LAUNDRY, NEWER ELECTICAL AND PLUMBING UPDATES, A NEW PRIMARY BEDROOM WITH BRAND NEW BATHROOM AND WALK IN CLOSET WITH BUILT IN STORAGE. SECOND FLOOR FULL BATHROOMS RENOVATED WITH MARBLE TILED SHOWERS AND NEW LIFE PROOF TILE FLOORS. MANY NEWER WINDOWS THROUGHOUT AND NEW HOTWATER HEATER. THE HOME DESIGN ALLOWS YOU TO HAVE FIRST FLOOR IN-LAW SPACE OR A HOME BUSINESS WITH A SEPERATE ENTRYWAY. LARGE SIDE AND BACK COVERD PORCHES COMPLETE THE EXTERIOR OF THIS HOME!
Location
State MA
County Hampden
Zoning R1
Direction USE GPS
Rooms
Family Room Bathroom - Full, Flooring - Wall to Wall Carpet, Window(s) - Bay/Bow/Box, Exterior Access
Basement Full, Walk-Out Access, Interior Entry, Concrete, Unfinished
Primary Bedroom Level Second
Dining Room Closet, Closet/Cabinets - Custom Built, Flooring - Hardwood, Exterior Access, Recessed Lighting, Remodeled, Lighting - Overhead
Kitchen Flooring - Stone/Ceramic Tile, Dining Area, Cabinets - Upgraded, Chair Rail, Exterior Access, Recessed Lighting, Remodeled, Stainless Steel Appliances, Lighting - Overhead, Beadboard, Crown Molding
Interior
Interior Features Lighting - Sconce, Lighting - Overhead, Entrance Foyer, Center Hall
Heating Forced Air, Electric Baseboard, Oil
Cooling Window Unit(s)
Flooring Tile, Carpet, Hardwood, Flooring - Hardwood, Flooring - Wall to Wall Carpet
Fireplaces Number 1
Appliance Range, Dishwasher, Microwave, Refrigerator, Oil Water Heater, Tankless Water Heater, Utility Connections for Electric Range, Utility Connections for Electric Dryer
Laundry Flooring - Stone/Ceramic Tile, Electric Dryer Hookup, Washer Hookup, First Floor
Exterior
Exterior Feature Rain Gutters, Decorative Lighting, Garden
Community Features Sidewalks
Utilities Available for Electric Range, for Electric Dryer, Washer Hookup
Waterfront false
Roof Type Shingle
Total Parking Spaces 4
Garage No
Building
Lot Description Wooded, Cleared, Gentle Sloping
Foundation Stone
Sewer Public Sewer
Water Public
Others
Senior Community false
Acceptable Financing Contract
Listing Terms Contract
Read Less Info
Want to know what your home might be worth? Contact us for a FREE valuation!

Our team is ready to help you sell your home for the highest possible price ASAP
Bought with Christine Costa • Kazantzis Real Estate, LLC
GET MORE INFORMATION

Real Estate Agent | Lic# 9532671







