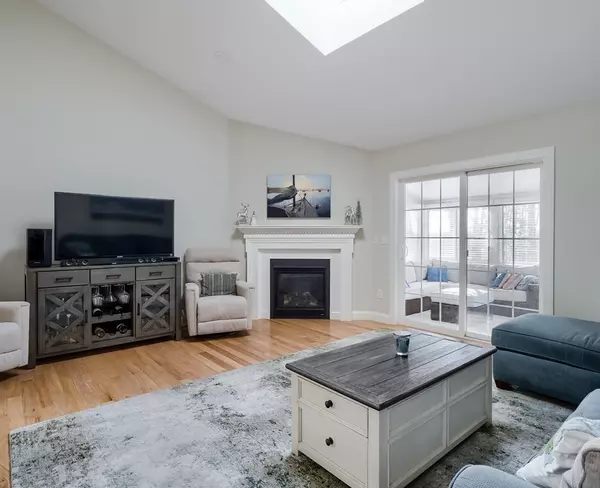$455,000
$469,900
3.2%For more information regarding the value of a property, please contact us for a free consultation.
2 Beds
2 Baths
1,426 SqFt
SOLD DATE : 02/28/2023
Key Details
Sold Price $455,000
Property Type Condo
Sub Type Condominium
Listing Status Sold
Purchase Type For Sale
Square Footage 1,426 sqft
Price per Sqft $319
MLS Listing ID 73065177
Sold Date 02/28/23
Bedrooms 2
Full Baths 2
HOA Fees $450/mo
HOA Y/N true
Year Built 2018
Annual Tax Amount $5,343
Tax Year 2022
Property Description
Beautiful and immaculate young resale in Stratford Village! Unit features open-concept living area with hardwood flooring, gas fireplace, fully-applianced kitchen with granite counters, separate dining area and two spacious bedrooms including main bedroom with private bath and large walk-in closet. Other features include upgraded Florida room, central air, two car attached garage and large unfinished basement for future expansion. Ideally located at the end of the culdesac abutting the woods, yet moments to shopping and highways!
Location
State MA
County Worcester
Zoning RS 7
Direction West Main St to Burbank St to Stratford Village to Emily Dr, last unit on the right side of culdesac
Rooms
Basement Y
Primary Bedroom Level First
Dining Room Flooring - Hardwood
Kitchen Flooring - Hardwood, Countertops - Stone/Granite/Solid, Open Floorplan, Stainless Steel Appliances
Interior
Interior Features Sun Room
Heating Forced Air, Natural Gas
Cooling Central Air
Flooring Tile, Carpet, Hardwood
Fireplaces Number 1
Fireplaces Type Living Room
Appliance Range, Dishwasher, Microwave, Refrigerator, Plumbed For Ice Maker, Utility Connections for Gas Range, Utility Connections for Electric Dryer
Laundry Washer Hookup
Exterior
Garage Spaces 2.0
Community Features Shopping, Highway Access
Utilities Available for Gas Range, for Electric Dryer, Washer Hookup, Icemaker Connection
Roof Type Shingle
Total Parking Spaces 4
Garage Yes
Building
Story 1
Sewer Public Sewer
Water Public
Others
Pets Allowed Yes w/ Restrictions
Senior Community false
Read Less Info
Want to know what your home might be worth? Contact us for a FREE valuation!

Our team is ready to help you sell your home for the highest possible price ASAP
Bought with Tara Cassery • ERA Key Realty Services - Westborough
GET MORE INFORMATION

Real Estate Agent | Lic# 9532671







