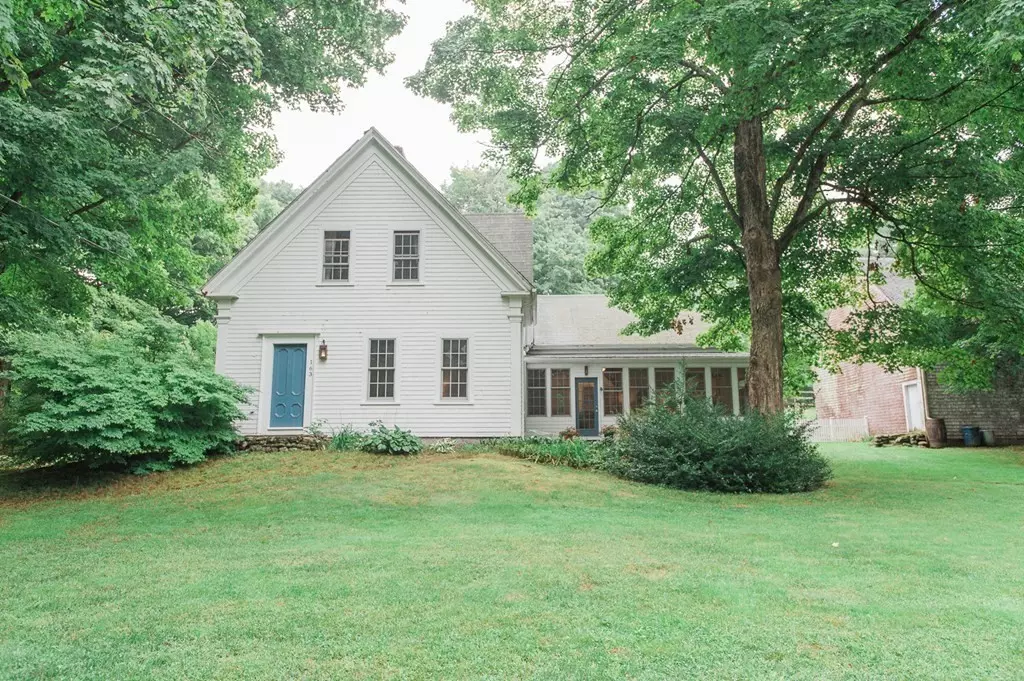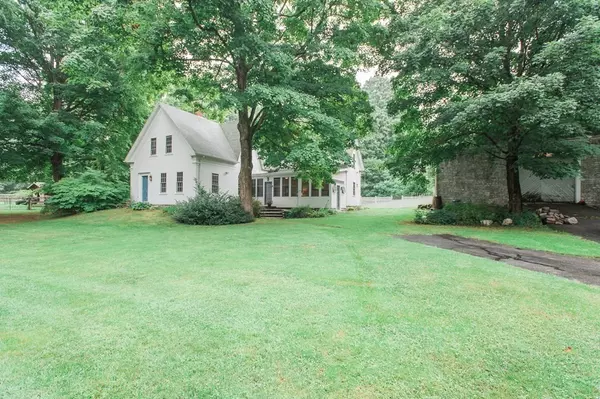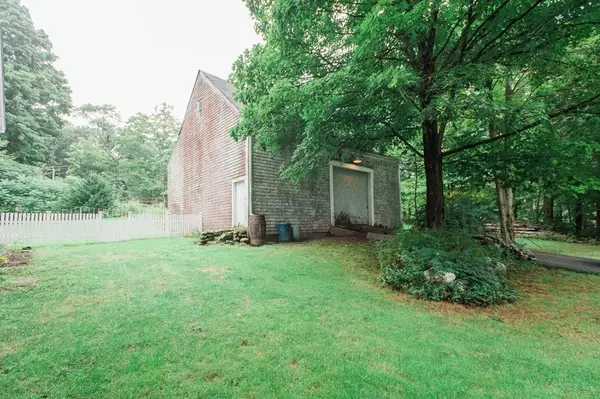$679,000
$679,000
For more information regarding the value of a property, please contact us for a free consultation.
3 Beds
2 Baths
2,473 SqFt
SOLD DATE : 03/01/2023
Key Details
Sold Price $679,000
Property Type Single Family Home
Sub Type Single Family Residence
Listing Status Sold
Purchase Type For Sale
Square Footage 2,473 sqft
Price per Sqft $274
MLS Listing ID 73072726
Sold Date 03/01/23
Style Farmhouse
Bedrooms 3
Full Baths 2
Year Built 1800
Annual Tax Amount $6,478
Tax Year 2022
Lot Size 2.000 Acres
Acres 2.0
Property Description
Antique farmhouse set on an idyllic 2 acres with large antique barn. 3 bedroom, 2 full bath antique includes many stunning details throughout. Updates include newer wide pine flooring, french doors to back, updated bathrooms and marvin windows throughout. The newer sitting room area off the kitchen includes shiplap ceiling, lovely beams and herringbone brick. The kitchen has plenty of storage with a large island, eat in area, working woodburning stove, butcher block tops, subzero fridge and Wolf stove. The lovely dining room boasts beadboard wainscotting and wide pine floors. The large living room includes a working fireplace. First floor laundry is just off the eat in kitchen area. The large first floor office makes a great bedroom also. Upstairs includes 3 lovely bedrooms and a full bath. A large walk-in attic from main bedroom offers the opportunity to add more finished space. The acreage includes fenced in paddocks, chicken coop, outbuildings and 2 story barn for horses or workshop
Location
State MA
County Plymouth
Zoning res
Direction Rt 58 to Main street
Rooms
Basement Partial, Crawl Space
Primary Bedroom Level Second
Interior
Interior Features Office, Sitting Room, Mud Room
Heating Baseboard, Natural Gas
Cooling Window Unit(s)
Flooring Wood, Tile
Fireplaces Number 2
Appliance Range, Microwave, Refrigerator, Utility Connections for Gas Range, Utility Connections for Gas Oven
Laundry First Floor
Exterior
Exterior Feature Fruit Trees, Garden, Horses Permitted
Fence Fenced/Enclosed, Fenced
Community Features Shopping, Park, Walk/Jog Trails, Conservation Area, Highway Access
Utilities Available for Gas Range, for Gas Oven
Roof Type Shingle
Total Parking Spaces 10
Garage No
Building
Lot Description Farm
Foundation Stone
Sewer Private Sewer
Water Private
Architectural Style Farmhouse
Read Less Info
Want to know what your home might be worth? Contact us for a FREE valuation!

Our team is ready to help you sell your home for the highest possible price ASAP
Bought with MaryBeth Davidson • William Raveis R.E. & Home Services
GET MORE INFORMATION
Real Estate Agent | Lic# 9532671







