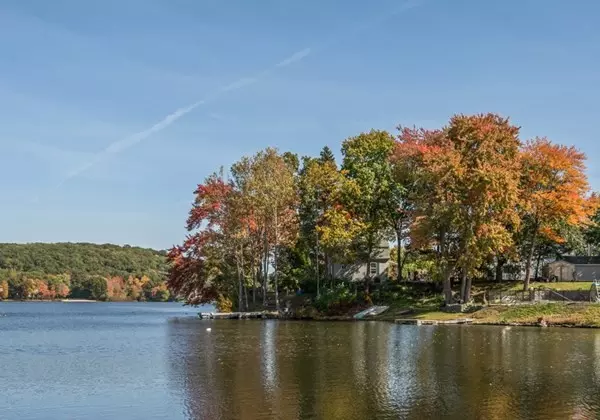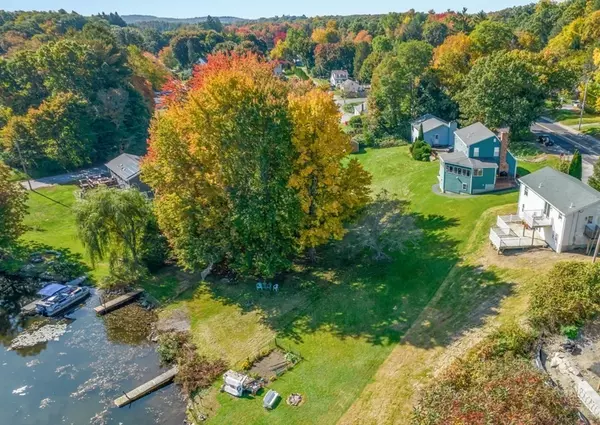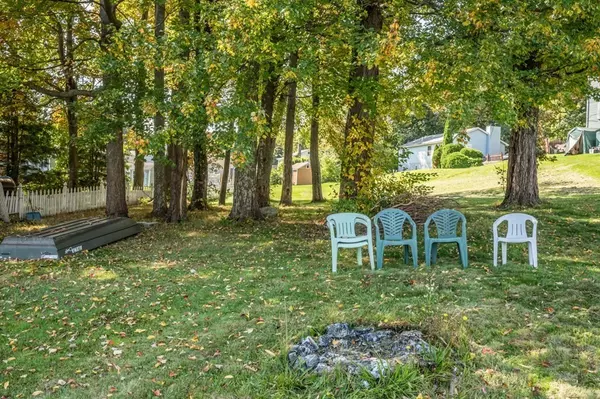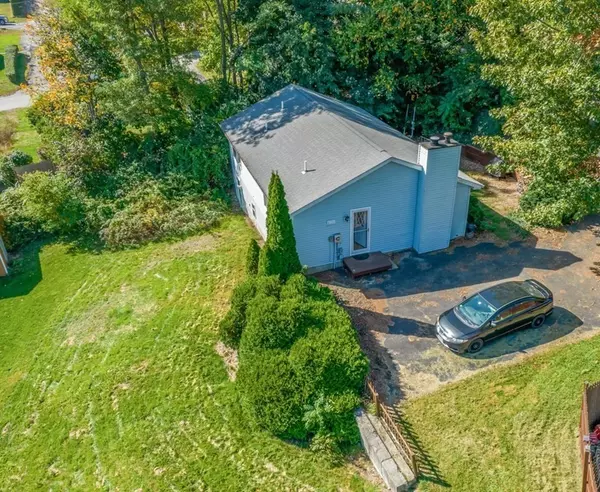$435,500
$439,900
1.0%For more information regarding the value of a property, please contact us for a free consultation.
4 Beds
2.5 Baths
2,032 SqFt
SOLD DATE : 03/01/2023
Key Details
Sold Price $435,500
Property Type Single Family Home
Sub Type Single Family Residence
Listing Status Sold
Purchase Type For Sale
Square Footage 2,032 sqft
Price per Sqft $214
MLS Listing ID 73048085
Sold Date 03/01/23
Style Ranch
Bedrooms 4
Full Baths 2
Half Baths 1
Year Built 1989
Annual Tax Amount $5,910
Tax Year 2022
Lot Size 0.480 Acres
Acres 0.48
Property Description
Waterfront Ranch on Dorothy Pond, 148 acres of full recreation waterfront living for boating, jet skiing, kayak/canoeing, fishing & ice skating to enjoy all the 4 seasons! Approximately 30 feet of water frontage w/dock. This home offers 2 floors of living with a finished walk-out lower level. The main floor has spacious eat-in kitchen with breakfast bar, oak cabinetry, pantry closet, living room w/fireplace w/laminate flooring, main bedroom with private bath, 2 additional spacious bedrooms, and full bathroom. Lower level offers a large family room with pellet stove and room for a home office, a bonus room currently used as a 4th bedroom, 1/2 bathroom and utility room for storage that walks out to back yard. Per seller some siding is approx. 7 years old, roof (2010), laminate flooring (2009), hot water tank (2020), back door & 2 basement windows replaced.
Location
State MA
County Worcester
Zoning res
Direction Route 20 to Millbury Ave
Rooms
Family Room Wood / Coal / Pellet Stove, Flooring - Wall to Wall Carpet, Recessed Lighting
Basement Full, Partially Finished, Walk-Out Access, Interior Entry, Radon Remediation System
Primary Bedroom Level First
Kitchen Flooring - Laminate, Dining Area, Pantry, Breakfast Bar / Nook, Country Kitchen
Interior
Interior Features Home Office
Heating Electric Baseboard, Wood, Pellet Stove
Cooling Window Unit(s), None
Flooring Tile, Carpet, Laminate, Flooring - Wall to Wall Carpet
Fireplaces Number 2
Fireplaces Type Living Room
Appliance Range, Refrigerator, Electric Water Heater, Tankless Water Heater, Utility Connections for Electric Range, Utility Connections for Electric Dryer
Laundry Washer Hookup
Exterior
Community Features Public Transportation, Shopping, Walk/Jog Trails, Stable(s), Golf, Medical Facility, Bike Path, Highway Access, House of Worship, Private School, Public School, T-Station
Utilities Available for Electric Range, for Electric Dryer, Washer Hookup
Waterfront Description Waterfront, Pond, Frontage, Private, Other (See Remarks)
Roof Type Shingle
Total Parking Spaces 4
Garage No
Building
Foundation Concrete Perimeter
Sewer Public Sewer
Water Public
Schools
Elementary Schools Elmwood Elem
Middle Schools Shaw Middle
High Schools Millbury Jr/Sr
Others
Senior Community false
Read Less Info
Want to know what your home might be worth? Contact us for a FREE valuation!

Our team is ready to help you sell your home for the highest possible price ASAP
Bought with Stephanie McNamara • Paramount Realty Group
GET MORE INFORMATION

Real Estate Agent | Lic# 9532671







