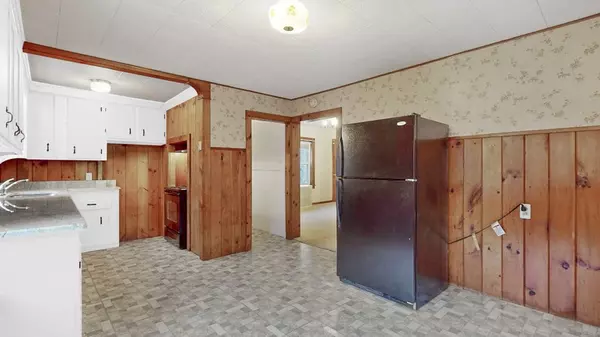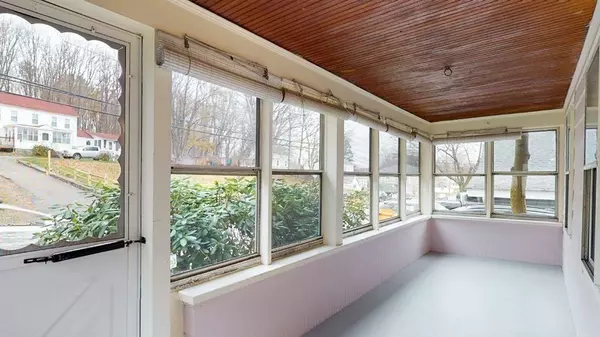$315,000
$324,999
3.1%For more information regarding the value of a property, please contact us for a free consultation.
3 Beds
1 Bath
1,104 SqFt
SOLD DATE : 02/28/2023
Key Details
Sold Price $315,000
Property Type Single Family Home
Sub Type Single Family Residence
Listing Status Sold
Purchase Type For Sale
Square Footage 1,104 sqft
Price per Sqft $285
MLS Listing ID 73058122
Sold Date 02/28/23
Style Cape, Antique
Bedrooms 3
Full Baths 1
HOA Y/N false
Year Built 1850
Annual Tax Amount $2,949
Tax Year 2022
Lot Size 0.370 Acres
Acres 0.37
Property Description
Looking for clean and move in ready!!??This lovingly maintained classic Cape in excellent commuter location shows pride of ownership throughout! Large country eat in kitchen with warm colors and updated neutral flooring, granite counters and access to large deck overlooking private yard! Separate dining room, large and cozy living room with new carpets and fresh paint as well as another room for office, spare bedroom etc. This home offers 4 rooms upstairs, 3 bedrooms and a large room for storage or walk in closet! Gas heat, replacement windows, architectural roof and updated electrical! Neutral color palette and carpeting makes this home warm and inviting! Large yard with great privacy and 2 car off street parking! This is a solid updated and well cared for home, nothing to do but move in!
Location
State MA
County Worcester
Zoning R-1
Direction Elm to W. Main St
Rooms
Basement Full, Interior Entry
Primary Bedroom Level First
Dining Room Flooring - Wall to Wall Carpet
Kitchen Flooring - Vinyl
Interior
Heating Steam, Natural Gas, Electric
Cooling None
Flooring Wood, Tile, Vinyl, Carpet
Appliance Range, Dishwasher, Refrigerator, Washer, Dryer, Gas Water Heater, Utility Connections for Electric Range
Exterior
Exterior Feature Rain Gutters
Community Features Public Transportation, Shopping, Park, Walk/Jog Trails, Golf, Medical Facility, Laundromat, Bike Path, Highway Access, House of Worship, Private School, Public School, T-Station
Utilities Available for Electric Range
Roof Type Shingle
Total Parking Spaces 2
Garage No
Building
Lot Description Gentle Sloping, Other
Foundation Stone
Sewer Public Sewer
Water Public
Others
Senior Community false
Read Less Info
Want to know what your home might be worth? Contact us for a FREE valuation!

Our team is ready to help you sell your home for the highest possible price ASAP
Bought with Apple Country Team • Keller Williams Realty North Central
GET MORE INFORMATION

Real Estate Agent | Lic# 9532671







