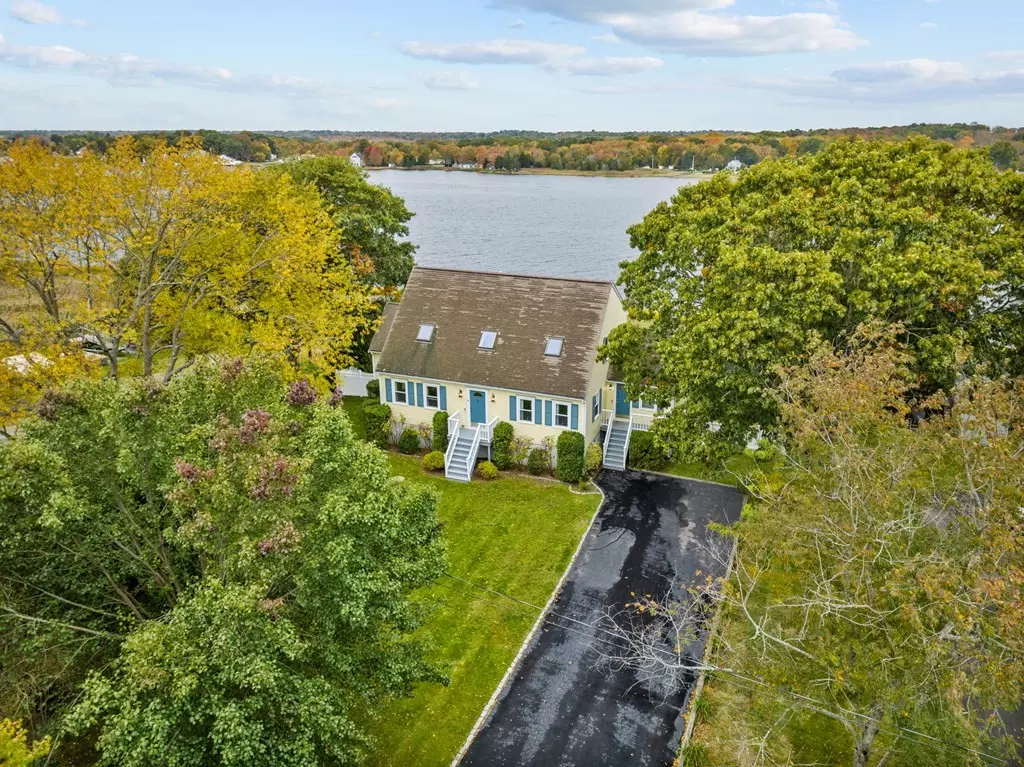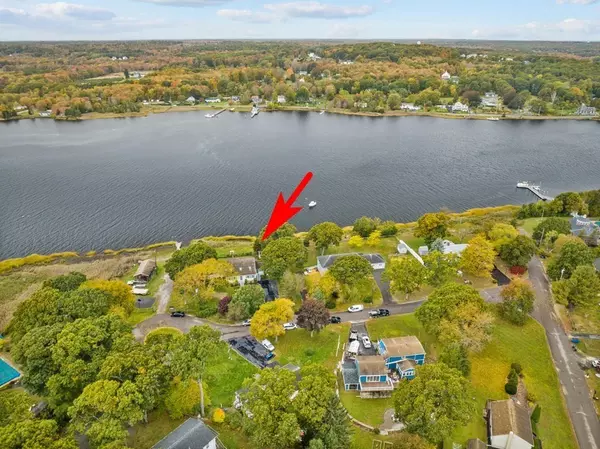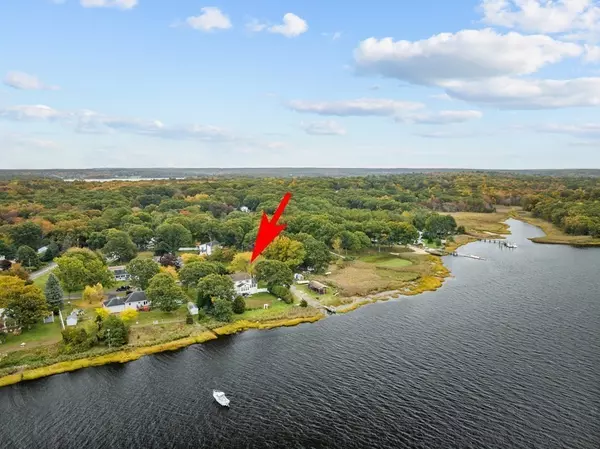$685,000
$699,000
2.0%For more information regarding the value of a property, please contact us for a free consultation.
3 Beds
2.5 Baths
2,170 SqFt
SOLD DATE : 02/27/2023
Key Details
Sold Price $685,000
Property Type Single Family Home
Sub Type Single Family Residence
Listing Status Sold
Purchase Type For Sale
Square Footage 2,170 sqft
Price per Sqft $315
Subdivision Assonet Neck
MLS Listing ID 73054729
Sold Date 02/27/23
Style Cape
Bedrooms 3
Full Baths 2
Half Baths 1
HOA Fees $5/ann
HOA Y/N true
Year Built 1995
Annual Tax Amount $8,330
Tax Year 2022
Lot Size 0.340 Acres
Acres 0.34
Property Description
* OPEN HOUSE CANCELED - offer accepted * waterfront, Cape Cod home quietly tucked inside a waterside neighborhood! The gorgeous kitchen comes complete w/natural Corian countertops & island, stainless steel appliances, custom cabinets, recessed lighting & a blissful water view into an inviting backyard! There’s a beautiful formal dining room off one side of the kitchen and an overwhelmingly inviting, yet cozy sunroom off to the other side. Stepping into the family room you’ll find a gas stove with beautiful stonework, hardwood floors, & large windows to allow the sun to pour in & one to enjoy the water views. The 1st floor also features a ½ bath, laundry, couple of decks for lounging & a bonus living room. Upstairs you’ll find the master complete w/private bath & 3 separate closets along with 2 additional bedrooms & 2nd full bath. More: partially finished walk-out basement, central a/c, new windows 2021, hot tub, Generac generator, fenced-in backyard, new septic & well tank
Location
State MA
County Bristol
Zoning R1
Direction gps for best route
Rooms
Family Room Flooring - Hardwood, Window(s) - Picture, Gas Stove, Lighting - Overhead
Basement Full, Partially Finished, Walk-Out Access, Interior Entry
Primary Bedroom Level Second
Dining Room Flooring - Hardwood, Window(s) - Picture, Chair Rail, Lighting - Overhead
Kitchen Flooring - Stone/Ceramic Tile, Window(s) - Picture, Dining Area, Countertops - Upgraded, Kitchen Island, Cabinets - Upgraded, Recessed Lighting, Stainless Steel Appliances, Lighting - Pendant
Interior
Interior Features Bathroom - Full, Bathroom - With Shower Stall, Countertops - Stone/Granite/Solid, Cabinets - Upgraded, Chair Rail, Lighting - Sconce, Dining Area, Ceiling - Cathedral, Closet, Recessed Lighting, Entrance Foyer, Sitting Room, Sun Room, Bonus Room, Sauna/Steam/Hot Tub
Heating Baseboard, Oil
Cooling Central Air
Flooring Tile, Carpet, Hardwood, Flooring - Stone/Ceramic Tile, Flooring - Wall to Wall Carpet
Appliance Range, Dishwasher, Microwave, Refrigerator, Washer, Dryer, Other, Oil Water Heater, Tankless Water Heater, Utility Connections for Electric Range, Utility Connections for Electric Oven, Utility Connections for Electric Dryer
Laundry Flooring - Stone/Ceramic Tile, Window(s) - Picture, Main Level, Electric Dryer Hookup, Exterior Access, Washer Hookup, Lighting - Overhead, Closet - Double, First Floor
Exterior
Exterior Feature Rain Gutters, Storage, Professional Landscaping
Fence Fenced/Enclosed, Fenced
Community Features Park, Highway Access, Public School
Utilities Available for Electric Range, for Electric Oven, for Electric Dryer, Washer Hookup, Generator Connection
Waterfront true
Waterfront Description Waterfront, River, Walk to, Access, Deep Water Access
View Y/N Yes
View Scenic View(s)
Roof Type Shingle
Total Parking Spaces 6
Garage No
Building
Lot Description Corner Lot, Flood Plain
Foundation Concrete Perimeter
Sewer Private Sewer
Water Private
Schools
Elementary Schools Berkleycommunit
Middle Schools Berkley Middle
High Schools Somersetberkley
Others
Senior Community false
Read Less Info
Want to know what your home might be worth? Contact us for a FREE valuation!

Our team is ready to help you sell your home for the highest possible price ASAP
Bought with Jeannine Iozzo • Keller Williams Elite
GET MORE INFORMATION

Real Estate Agent | Lic# 9532671







