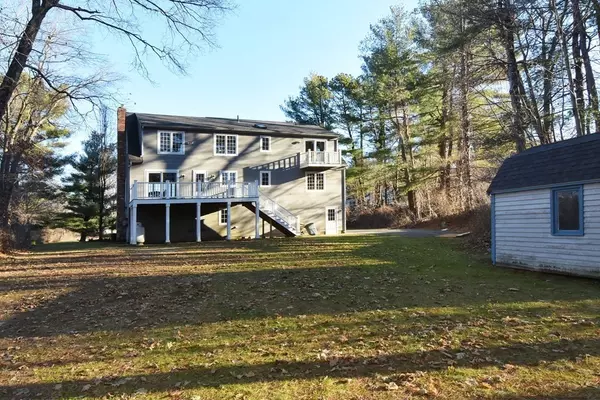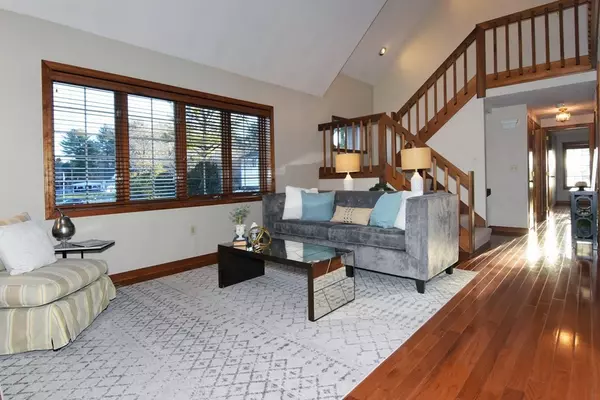$699,000
$699,900
0.1%For more information regarding the value of a property, please contact us for a free consultation.
3 Beds
2 Baths
2,268 SqFt
SOLD DATE : 02/16/2023
Key Details
Sold Price $699,000
Property Type Single Family Home
Sub Type Single Family Residence
Listing Status Sold
Purchase Type For Sale
Square Footage 2,268 sqft
Price per Sqft $308
MLS Listing ID 73066197
Sold Date 02/16/23
Style Contemporary
Bedrooms 3
Full Baths 2
HOA Y/N false
Year Built 1986
Annual Tax Amount $7,372
Tax Year 2023
Lot Size 0.720 Acres
Acres 0.72
Property Description
Set far off the road is this Stunning, sun-drenched Aspen-style Contemporary by Brendon Homes*From the moment you enter you're bathed in sunlight and enveloped in warmth*Striking huge vaulted, skylit, fireplaced (w/gorgeous gas fireplace unit) Great Rm*Newer roof & windows*New Trex front entry, spacious rear deck, which looks out to a lovely treed, private backdrop and balcony off Primary Suite*Newer rich wood Kitchen w/newer appliances, granite, tiled backsplash & tiled floor*Updated hardwood flooring for entire main flr (except kitch/bath)*Full bath on main floor has new tiled shower, marble counter & custom cabs*New carpeting on upper level*Upper level offers an oversized loft, which can be another living area or perhaps large office, plus a Primary Suite & Primary Bath w/new quartz & luxury vinyl flooring plus vaulted ceilings*Unfinished lowest level has laundry area and two-car garage plus plenty of room to set up a gym or finish in the future*Lovely flat lot with treed border.
Location
State MA
County Worcester
Zoning RC
Direction West Main St to Davis; Route 20 to Davis;
Rooms
Basement Full, Interior Entry, Garage Access, Concrete, Unfinished
Primary Bedroom Level Second
Dining Room Flooring - Hardwood, Slider, Lighting - Overhead
Kitchen Flooring - Stone/Ceramic Tile, Pantry, Countertops - Stone/Granite/Solid, Exterior Access, Recessed Lighting, Stainless Steel Appliances
Interior
Interior Features Loft
Heating Forced Air, Oil
Cooling Central Air
Flooring Tile, Carpet, Hardwood, Flooring - Wall to Wall Carpet
Fireplaces Number 1
Fireplaces Type Living Room
Appliance Range, Dishwasher, Microwave, Refrigerator, Washer, Dryer, Tankless Water Heater, Utility Connections for Electric Range
Laundry In Basement, Washer Hookup
Exterior
Exterior Feature Rain Gutters, Storage, Professional Landscaping, Stone Wall
Garage Spaces 2.0
Utilities Available for Electric Range, Washer Hookup
Waterfront false
Roof Type Shingle
Total Parking Spaces 10
Garage Yes
Building
Lot Description Wooded, Level
Foundation Concrete Perimeter
Sewer Private Sewer
Water Private
Others
Senior Community false
Read Less Info
Want to know what your home might be worth? Contact us for a FREE valuation!

Our team is ready to help you sell your home for the highest possible price ASAP
Bought with Blood Team • Keller Williams Realty - Merrimack
GET MORE INFORMATION

Real Estate Agent | Lic# 9532671







