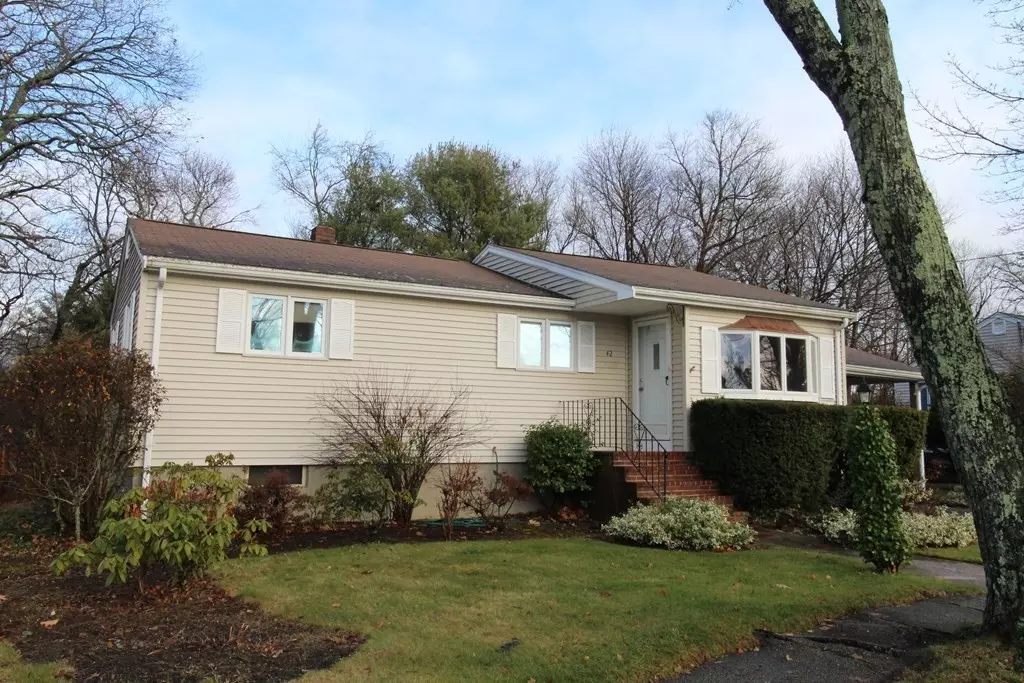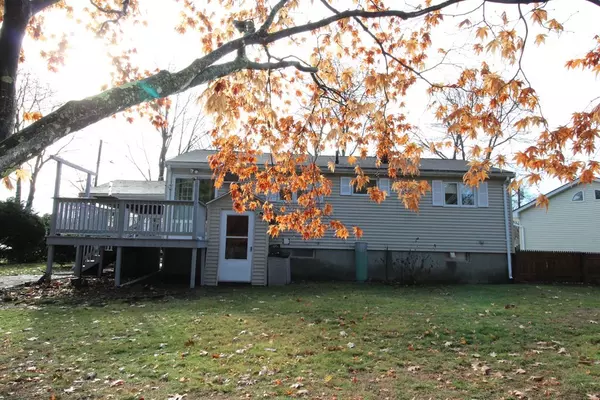$520,000
$519,900
For more information regarding the value of a property, please contact us for a free consultation.
3 Beds
1.5 Baths
948 SqFt
SOLD DATE : 02/09/2023
Key Details
Sold Price $520,000
Property Type Single Family Home
Sub Type Single Family Residence
Listing Status Sold
Purchase Type For Sale
Square Footage 948 sqft
Price per Sqft $548
Subdivision North Beverly
MLS Listing ID 73066015
Sold Date 02/09/23
Style Ranch
Bedrooms 3
Full Baths 1
Half Baths 1
HOA Y/N false
Year Built 1955
Annual Tax Amount $5,458
Tax Year 2022
Lot Size 10,454 Sqft
Acres 0.24
Property Description
Greet the NEW YEAR with this outstanding starter home located in an excellent North Beverly location. This very much in demand 5 room, 3-bedroom ranch with 2 additional large lower-level rooms with 3/4 bath, offers a first floor 16' living room, eat-in fully applianced kitchen with direct slider access to a 11'X9' deck that overlooks a spacious yard with shed. Additionally, the 3 bedrooms on the main level have air conditioner wall units in each room plus a wall unit in the kitchen to keep you cool in summer. Updated forced hot water boiler and hot water system. Large, attached car port for cars, boats or toy storage. Even in the early winter months, this house will draw a crowd as inventory is limited. Don't wait, see it now by private appointment showings. House is being sold "AS IS and AS SHOWN".
Location
State MA
County Essex
Zoning R10
Direction Cabot to Longmeadow
Rooms
Family Room Closet, Flooring - Wall to Wall Carpet
Basement Full, Partially Finished, Walk-Out Access, Interior Entry, Concrete, Slab
Primary Bedroom Level First
Kitchen Flooring - Vinyl, Slider, Lighting - Overhead
Interior
Interior Features Closet, Great Room, Game Room
Heating Baseboard, Oil
Cooling Wall Unit(s), 3 or More
Flooring Wood, Vinyl, Carpet, Hardwood, Flooring - Wall to Wall Carpet
Appliance Range, Dishwasher, Disposal, Refrigerator, Washer, Dryer, Range Hood, Tankless Water Heater, Utility Connections for Gas Range, Utility Connections for Electric Dryer
Laundry Dryer Hookup - Electric, Washer Hookup, Electric Dryer Hookup, In Basement
Exterior
Exterior Feature Rain Gutters, Storage
Community Features Public Transportation, Shopping, Tennis Court(s), Park, Walk/Jog Trails, Golf, Medical Facility, Laundromat, Bike Path, Conservation Area, Highway Access, House of Worship, Private School, Public School, T-Station
Utilities Available for Gas Range, for Electric Dryer, Washer Hookup
Waterfront false
Waterfront Description Beach Front, Harbor, Ocean, River, 1 to 2 Mile To Beach, Beach Ownership(Public)
Roof Type Shingle
Total Parking Spaces 3
Garage No
Building
Foundation Concrete Perimeter
Sewer Public Sewer
Water Public
Schools
Middle Schools Beverly Middle
High Schools Beverly High
Read Less Info
Want to know what your home might be worth? Contact us for a FREE valuation!

Our team is ready to help you sell your home for the highest possible price ASAP
Bought with Philip Dennesen • Keller Williams Realty Evolution
GET MORE INFORMATION

Real Estate Agent | Lic# 9532671







