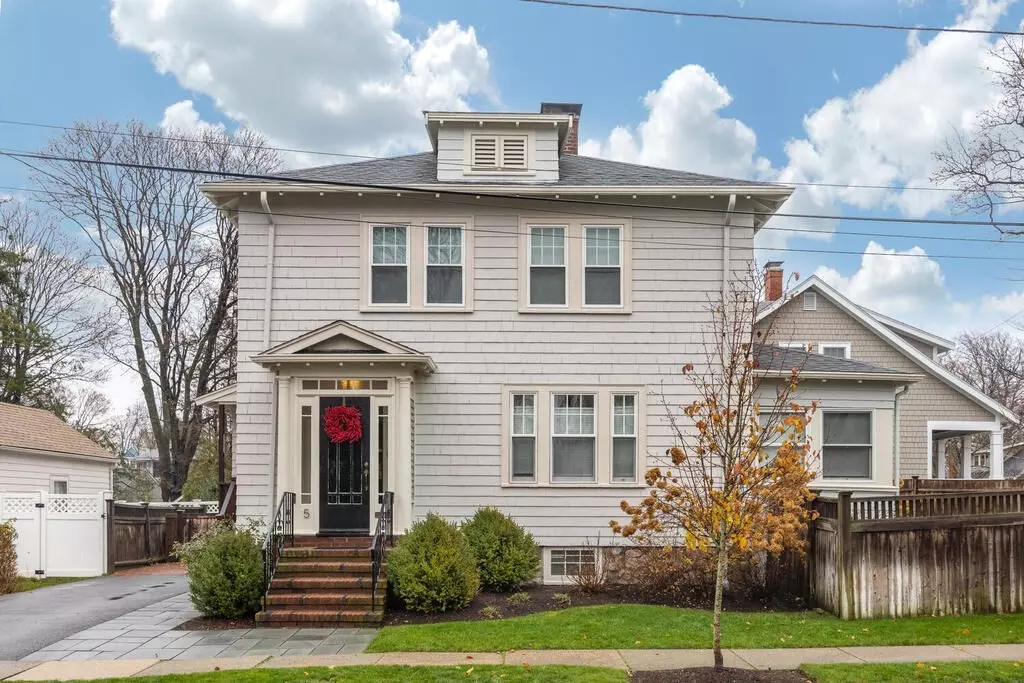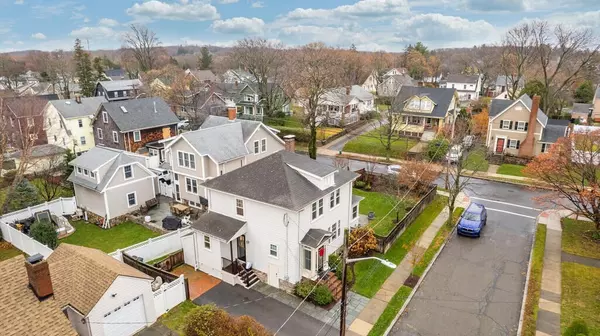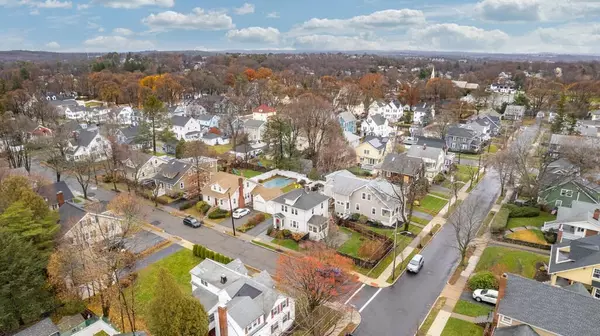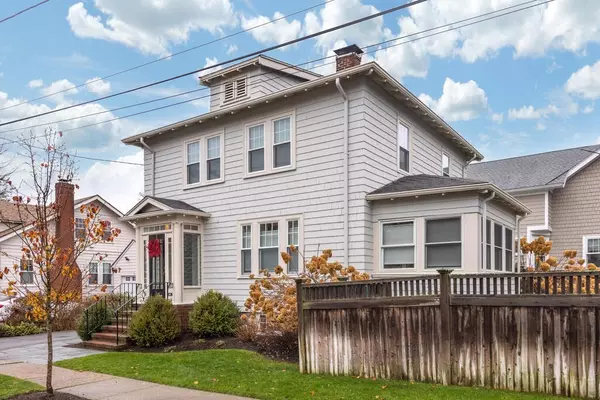$793,000
$759,900
4.4%For more information regarding the value of a property, please contact us for a free consultation.
3 Beds
1.5 Baths
1,325 SqFt
SOLD DATE : 01/30/2023
Key Details
Sold Price $793,000
Property Type Single Family Home
Sub Type Single Family Residence
Listing Status Sold
Purchase Type For Sale
Square Footage 1,325 sqft
Price per Sqft $598
Subdivision Mount Hood
MLS Listing ID 73063975
Sold Date 01/30/23
Style Colonial
Bedrooms 3
Full Baths 1
Half Baths 1
Year Built 1925
Annual Tax Amount $6,606
Tax Year 2022
Lot Size 3,920 Sqft
Acres 0.09
Property Description
Just Listed! Home Sweet Home! This home has it ALL! Recent updates include a renovated spacious kitchen, new insulated windows throughout (Andersen & Harvey brands), central A/C system for the 2nd floor, 1-1/2 updated gorgeous bathrooms, refinished white oak hardwood floors, new exterior paint, newer gas Weil McLain boiler, and newer gas hot water tank, a fenced in south facing sunny backyard, mahogany porch & deck, professionally landscaped design, lawn irrigation system, blue stone patio & walkway, brick paver extra parking area, large shed, and a neat & tidy basement with newer washer & dryer, too! This picture perfect 3 bedroom home, complete with a bright first floor office, and spacious living room with fireplace, sits on a great corner lot in a beautiful, friendly neighborhood adorned with mature trees and sidewalks. Located within walking distance to Melrose center amenities, Winthrop Elementary School, and Mount Hood Country Club. Showings begin with Open House this weekend!
Location
State MA
County Middlesex
Area Mount Hood
Zoning URA
Direction From Main St to Upham St to Thirteenth Street
Rooms
Basement Full, Walk-Out Access, Concrete
Primary Bedroom Level Second
Dining Room Closet/Cabinets - Custom Built, Flooring - Hardwood, Deck - Exterior, Exterior Access
Kitchen Bathroom - Half, Flooring - Hardwood, Dining Area, Countertops - Stone/Granite/Solid, Countertops - Upgraded, Cabinets - Upgraded, Recessed Lighting, Stainless Steel Appliances, Gas Stove
Interior
Interior Features Home Office
Heating Hot Water, Natural Gas
Cooling Central Air, Window Unit(s)
Flooring Tile, Hardwood, Flooring - Hardwood
Fireplaces Number 1
Fireplaces Type Living Room
Appliance Range, Dishwasher, Refrigerator, Freezer, Washer, Dryer, Gas Water Heater, Tankless Water Heater, Utility Connections for Gas Range, Utility Connections for Gas Oven, Utility Connections for Electric Dryer
Laundry Flooring - Laminate, Electric Dryer Hookup, Exterior Access, Washer Hookup, In Basement
Exterior
Exterior Feature Storage, Professional Landscaping, Sprinkler System
Fence Fenced
Community Features Public Transportation, Shopping, Park, Walk/Jog Trails, Golf, Laundromat, Bike Path, Highway Access, House of Worship, Public School, T-Station
Utilities Available for Gas Range, for Gas Oven, for Electric Dryer, Washer Hookup
Waterfront false
Roof Type Shingle
Total Parking Spaces 2
Garage No
Building
Lot Description Corner Lot, Level
Foundation Stone
Sewer Public Sewer
Water Public
Schools
Elementary Schools Winthrop
Middle Schools Mvmms
High Schools Melrose High
Read Less Info
Want to know what your home might be worth? Contact us for a FREE valuation!

Our team is ready to help you sell your home for the highest possible price ASAP
Bought with Anne Spry • Barrett Sotheby's International Realty
GET MORE INFORMATION

Real Estate Agent | Lic# 9532671







