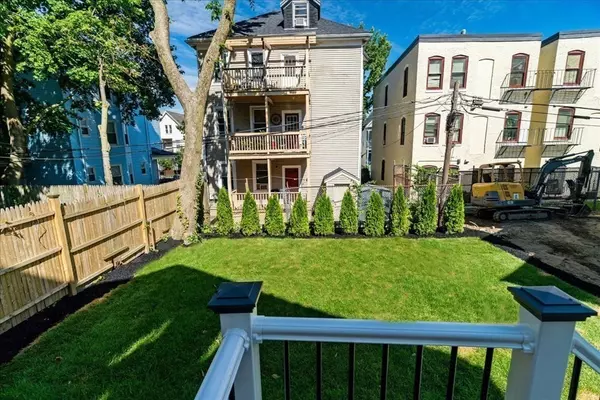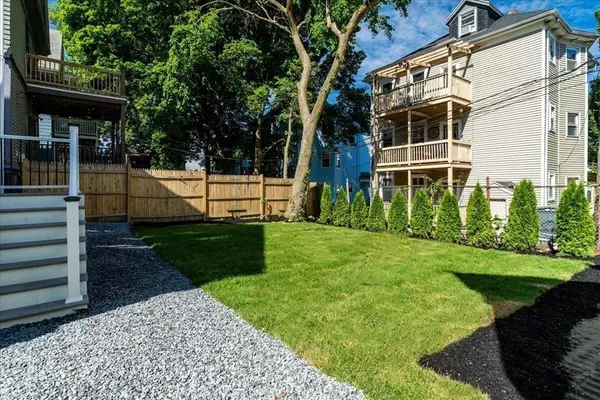$1,299,000
$1,299,000
For more information regarding the value of a property, please contact us for a free consultation.
5 Beds
2.5 Baths
2,100 SqFt
SOLD DATE : 01/17/2023
Key Details
Sold Price $1,299,000
Property Type Single Family Home
Sub Type Single Family Residence
Listing Status Sold
Purchase Type For Sale
Square Footage 2,100 sqft
Price per Sqft $618
Subdivision Parkside
MLS Listing ID 73049887
Sold Date 01/17/23
Style Colonial
Bedrooms 5
Full Baths 2
Half Baths 1
Year Built 1900
Annual Tax Amount $6,067
Tax Year 2022
Lot Size 3,049 Sqft
Acres 0.07
Property Description
STUNNING NEW RENOVATION OF A JAMAICA PLAIN SINGLE-FAMILY HOME! No detail has been ignored in this beautiful 1900's era home given a facelift for today's modern living. Entertain in your open-concept chef's kitchen with direct access to a deck and private fenced-in backyard! The beautiful primary suite takes up the entire third floor - featuring a stylish bedroom with a vaulted ceiling and ensuite bath and a separate sitting room that could be utilized as an office, home gym, den, walk-in closet, or nursery. The top floor also features laundry hookups. Additional features in this home include 3 good-sized bedrooms, original pine floors on the second level, 3 zones of heat/air, parking, and an unfinished basement great for storage (and the second laundry hook-up). Located just minutes to both the Stony Brook and Green St T stops, Franklin Park, the Brewery Complex, and Turtleswamp Brewery. Truly nothing else like it on the market! Don't miss this gem! A must see!
Location
State MA
County Suffolk
Area Jamaica Plain
Zoning RES
Direction One block off of Washington Street, between Montebello and Peter Parley.
Rooms
Basement Unfinished
Primary Bedroom Level Third
Interior
Interior Features Sitting Room
Heating Central, Forced Air, Natural Gas
Cooling Central Air
Flooring Tile, Hardwood
Appliance Range, Dishwasher, Disposal, Microwave, Refrigerator, Freezer, Gas Water Heater, Utility Connections for Gas Dryer, Utility Connections for Electric Dryer
Laundry Third Floor, Washer Hookup
Exterior
Fence Fenced
Community Features Public Transportation, Shopping, Tennis Court(s), Park, Walk/Jog Trails, Golf, Medical Facility, Laundromat, Bike Path, Conservation Area, House of Worship, Private School, Public School, T-Station
Utilities Available for Gas Dryer, for Electric Dryer, Washer Hookup
Waterfront false
Roof Type Shingle
Total Parking Spaces 1
Garage No
Building
Lot Description Level
Foundation Stone
Sewer Public Sewer
Water Public
Schools
Elementary Schools Lottery
Middle Schools Lottery
High Schools Lottery
Others
Acceptable Financing Contract
Listing Terms Contract
Read Less Info
Want to know what your home might be worth? Contact us for a FREE valuation!

Our team is ready to help you sell your home for the highest possible price ASAP
Bought with Paul Whaley/Charlie Ring Team • Coldwell Banker Realty - Boston
GET MORE INFORMATION

Real Estate Agent | Lic# 9532671







