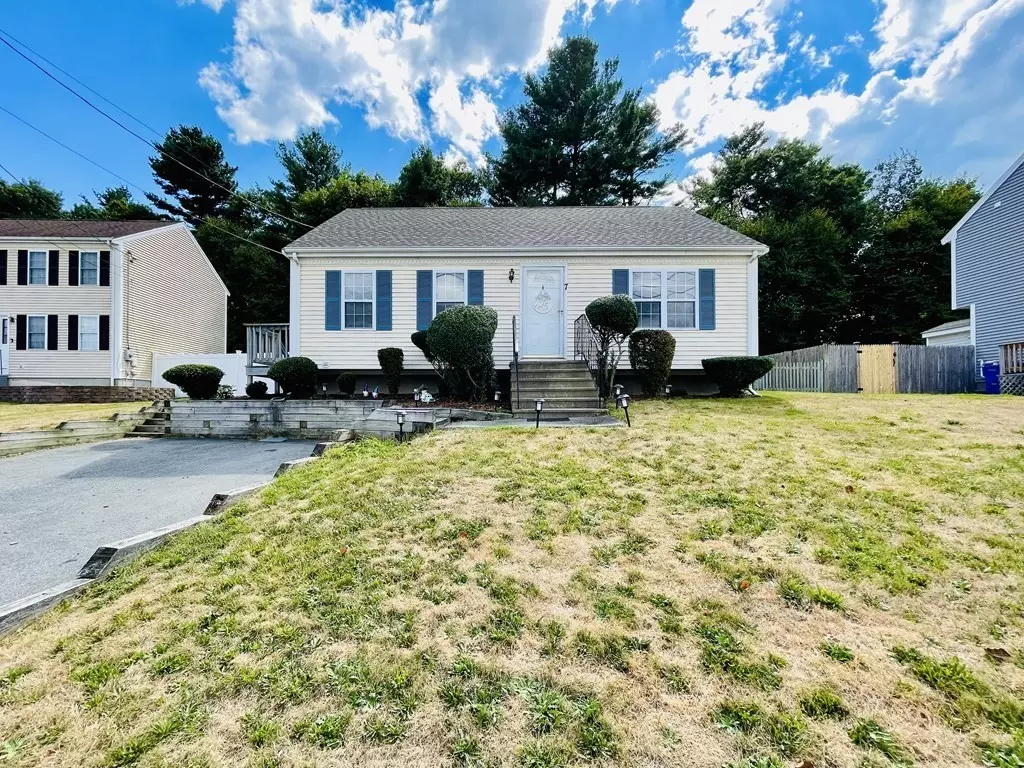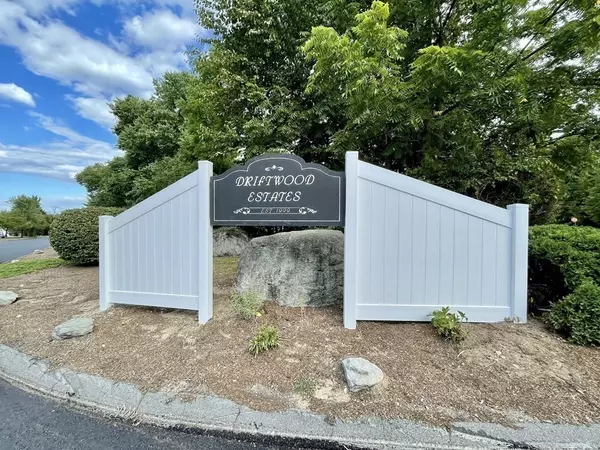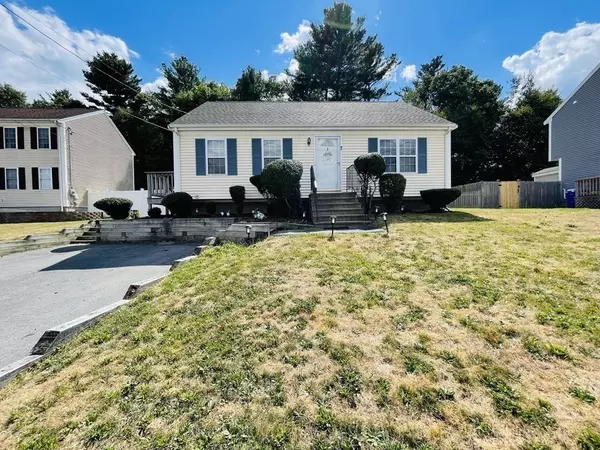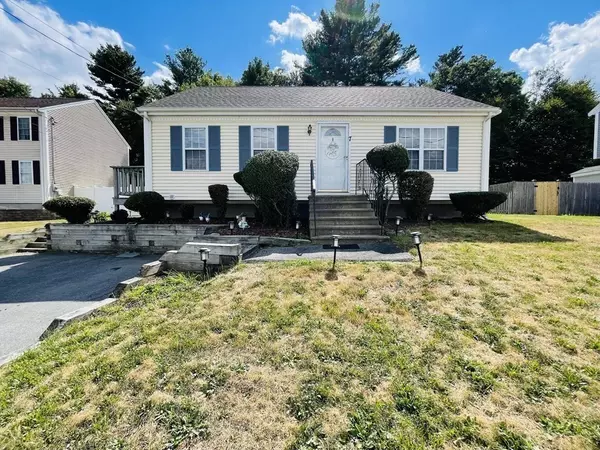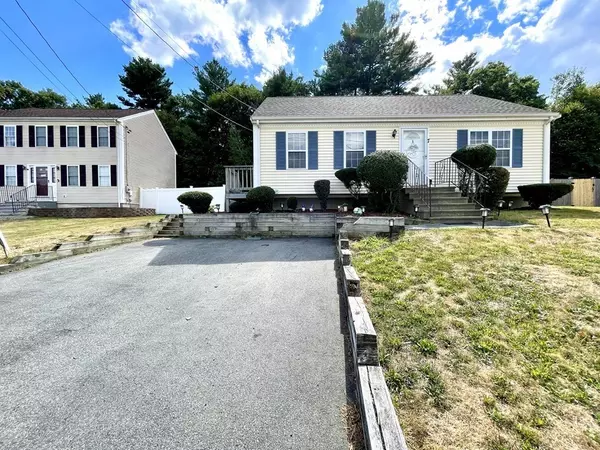$380,000
$399,900
5.0%For more information regarding the value of a property, please contact us for a free consultation.
3 Beds
1.5 Baths
1,458 SqFt
SOLD DATE : 01/09/2023
Key Details
Sold Price $380,000
Property Type Single Family Home
Sub Type Single Family Residence
Listing Status Sold
Purchase Type For Sale
Square Footage 1,458 sqft
Price per Sqft $260
Subdivision Driftwood Estates
MLS Listing ID 73027329
Sold Date 01/09/23
Bedrooms 3
Full Baths 1
Half Baths 1
HOA Fees $12/ann
HOA Y/N true
Year Built 1998
Annual Tax Amount $4,174
Tax Year 2022
Lot Size 7,840 Sqft
Acres 0.18
Property Description
Welcome home to Driftwood Estates! This charming Front to Back Split Level home offers many advantageous features. Walk in the front door which welcomes you with vaulted ceilings, and you will find the living room to your right and the open kitchen to your left. Upstairs features 3 bedrooms and a full bathroom. The lower level offers additional space for entertaining which can be used as a family room, playroom or anything you can think of since it features a half bathroom, full walkout, full size windows, and a separate area that can be used as an office or a walk-in closet. Some other favorable features include a brand new roof (March 2022), new hot water heater, central air, large fenced-in backyard with shed, a driveway that fits up to four vehicles, and lots of storage space. While the home is located in a desirable and well-maintained sub-development, it is conveniently located next to many amenities including restaurants and shopping, with easy highway access. Don't miss out!
Location
State MA
County Bristol
Area East Taunton
Zoning RURRES
Direction From County St. right on Morrison Rd., right on Tynan Ave.
Rooms
Family Room Walk-In Closet(s), Flooring - Wall to Wall Carpet, Recessed Lighting
Basement Full, Partially Finished, Walk-Out Access, Interior Entry
Primary Bedroom Level Second
Kitchen Cathedral Ceiling(s), Flooring - Vinyl
Interior
Interior Features Recessed Lighting, Office
Heating Forced Air, Natural Gas
Cooling Central Air
Flooring Carpet, Laminate, Flooring - Laminate
Appliance Range, Dishwasher, Microwave, Refrigerator, Washer, Dryer, Gas Water Heater, Utility Connections for Electric Range, Utility Connections for Electric Oven, Utility Connections for Gas Dryer
Laundry In Basement, Washer Hookup
Exterior
Exterior Feature Rain Gutters, Storage
Fence Fenced/Enclosed, Fenced
Utilities Available for Electric Range, for Electric Oven, for Gas Dryer, Washer Hookup
Roof Type Shingle
Total Parking Spaces 4
Garage No
Building
Lot Description Cleared
Foundation Concrete Perimeter
Sewer Public Sewer
Water Public
Others
Senior Community false
Acceptable Financing Contract
Listing Terms Contract
Read Less Info
Want to know what your home might be worth? Contact us for a FREE valuation!

Our team is ready to help you sell your home for the highest possible price ASAP
Bought with Everett Clark • Amaral & Associates RE
GET MORE INFORMATION
Real Estate Agent | Lic# 9532671


