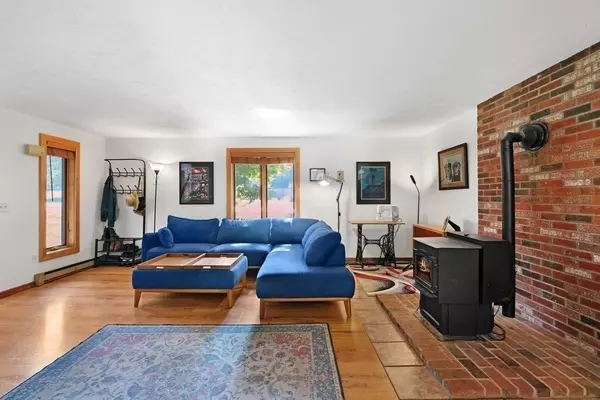$353,000
$368,000
4.1%For more information regarding the value of a property, please contact us for a free consultation.
2 Beds
1.5 Baths
1,728 SqFt
SOLD DATE : 01/05/2023
Key Details
Sold Price $353,000
Property Type Condo
Sub Type Condominium
Listing Status Sold
Purchase Type For Sale
Square Footage 1,728 sqft
Price per Sqft $204
MLS Listing ID 73036853
Sold Date 01/05/23
Bedrooms 2
Full Baths 1
Half Baths 1
HOA Fees $340/mo
HOA Y/N true
Year Built 1983
Annual Tax Amount $4,436
Tax Year 2022
Lot Size 0.460 Acres
Acres 0.46
Property Description
Spacious 3 level townhome in a small quiet development. Open floor plan great for entertaining with easy flow from living room to dining room to private deck. First floor laundry located in half bath. Lower level features finished family room, workout room or office, Sellers have installed Phillips programmable recessed lighting system. Direct access to one car garage located in unit. Top level provides both bedrooms, full bath with new floor being installed and pull down staircase for attic access for additional storage. Mini split system for air conditioning and heating with automatic dehumidifiers units. Large common area behind unit, freshly paved driveway and parking area for two additional cars. Pet friendly. NOW OFFERING A $3000 CREDIT FOR CLOSING COSTS. Property being sold as is, as seen, as shown.
Location
State MA
County Worcester
Zoning BE
Direction 495 to 20 West to Main St.
Rooms
Basement Y
Primary Bedroom Level Second
Dining Room Flooring - Vinyl, Balcony / Deck, Slider
Kitchen Flooring - Laminate
Interior
Interior Features Internet Available - Broadband
Heating Forced Air, Electric, Pellet Stove, Ductless
Cooling Ductless
Flooring Laminate
Fireplaces Number 1
Appliance Range, Dishwasher, Refrigerator, Electric Water Heater, Plumbed For Ice Maker, Utility Connections for Electric Range, Utility Connections for Electric Oven, Utility Connections for Electric Dryer
Laundry In Unit
Exterior
Garage Spaces 1.0
Community Features Public Transportation, Shopping, Park, Walk/Jog Trails, Golf, Bike Path, Conservation Area, Highway Access, Private School, Public School
Utilities Available for Electric Range, for Electric Oven, for Electric Dryer, Icemaker Connection
Waterfront false
Roof Type Shingle
Total Parking Spaces 1
Garage Yes
Building
Story 3
Sewer Public Sewer
Water Public
Schools
Elementary Schools Marion Zeh
Middle Schools Robert Melican
High Schools Algonquin
Others
Pets Allowed Yes
Acceptable Financing Contract
Listing Terms Contract
Read Less Info
Want to know what your home might be worth? Contact us for a FREE valuation!

Our team is ready to help you sell your home for the highest possible price ASAP
Bought with Lexine Winter • Custom Home Realty, Inc.
GET MORE INFORMATION

Real Estate Agent | Lic# 9532671







