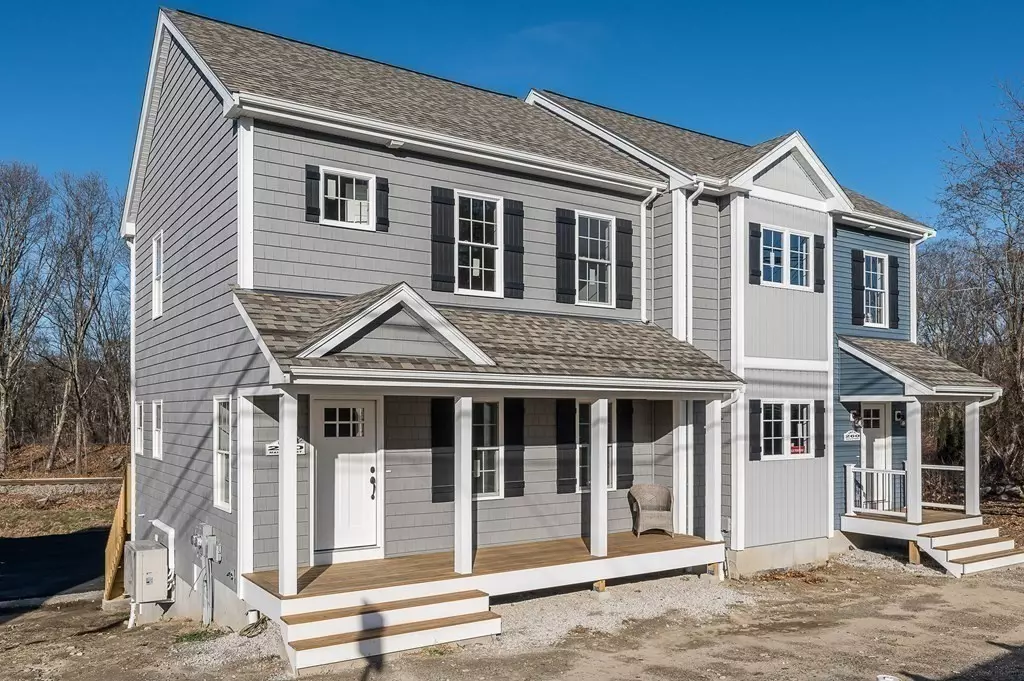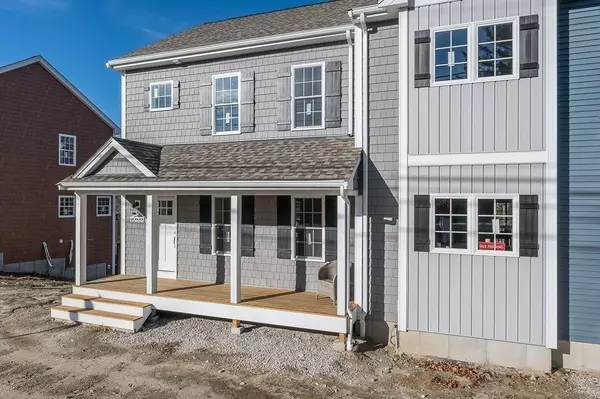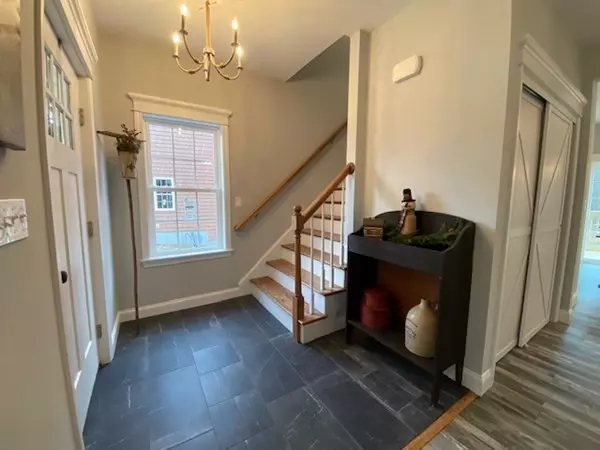$388,000
$389,900
0.5%For more information regarding the value of a property, please contact us for a free consultation.
2 Beds
2.5 Baths
1,319 SqFt
SOLD DATE : 01/09/2023
Key Details
Sold Price $388,000
Property Type Condo
Sub Type Condominium
Listing Status Sold
Purchase Type For Sale
Square Footage 1,319 sqft
Price per Sqft $294
MLS Listing ID 73059197
Sold Date 01/09/23
Bedrooms 2
Full Baths 2
Half Baths 1
HOA Fees $200/mo
HOA Y/N true
Year Built 2022
Tax Year 2022
Property Description
Welcome to Bittersweet Meadow Condominiums and this Beautiful New Construction Duplex Townhome! Fantastic Price, this unit is a MUST SEE! Offering over 1300 square feet of well planned living area w/features including 9 foot ceilings on the main level, impressive eat-in kitchen w/upgraded cabinetry, granite counters, tile backsplash, pantry & sliding doors that lead outside to an oversized deck. Spacious Living room, custom moldings, hardwood stairs, recessed lighting & 1st floor Laundry. 2 bedrooms, 2 full bathrooms & Stunning Features throughout! 1 Car Garage leads to a perfect mudroom w/plenty of storage. Public Water/Sewer, High efficiency Heating & Cooling, Underground Utilities & Plenty of Parking. Located in excellent commuter location providing easy access to Rt 146 & 495, Approx.30 minutes to Worcester & Providence. If you Love the Outdoors, you can enjoy private access to the Blackstone Greenway Bike Path and Access to the Blackstone River Canal! A Pleasure to Show!
Location
State MA
County Worcester
Zoning Res
Direction Located on Main Street, North side of downtown heading towards Millville
Rooms
Basement Y
Primary Bedroom Level Second
Kitchen Closet, Closet/Cabinets - Custom Built, Dining Area, Pantry, Countertops - Stone/Granite/Solid, Cabinets - Upgraded, Deck - Exterior, Exterior Access, Recessed Lighting, Slider, Stainless Steel Appliances, Lighting - Overhead
Interior
Interior Features Lighting - Overhead, Mud Room
Heating Electric Baseboard, Electric, Individual, Ductless
Cooling Ductless
Flooring Tile, Carpet, Hardwood, Flooring - Hardwood, Flooring - Wall to Wall Carpet
Appliance Range, Dishwasher, Microwave, Electric Water Heater, Utility Connections for Electric Range, Utility Connections for Electric Oven, Utility Connections for Electric Dryer
Laundry Flooring - Hardwood, Main Level, Lighting - Overhead, First Floor, In Unit, Washer Hookup
Exterior
Exterior Feature Decorative Lighting
Garage Spaces 1.0
Community Features Shopping, Walk/Jog Trails, Golf, Bike Path, Highway Access, House of Worship, Public School
Utilities Available for Electric Range, for Electric Oven, for Electric Dryer, Washer Hookup
Waterfront false
Roof Type Shingle
Total Parking Spaces 4
Garage Yes
Building
Story 3
Sewer Public Sewer
Water Public
Schools
Elementary Schools Kennedy
Middle Schools Hartnett
High Schools Bm Regional
Others
Pets Allowed Yes w/ Restrictions
Senior Community false
Acceptable Financing Contract
Listing Terms Contract
Read Less Info
Want to know what your home might be worth? Contact us for a FREE valuation!

Our team is ready to help you sell your home for the highest possible price ASAP
Bought with Darla M. Prentice • Prentice Realty Group
GET MORE INFORMATION

Real Estate Agent | Lic# 9532671







