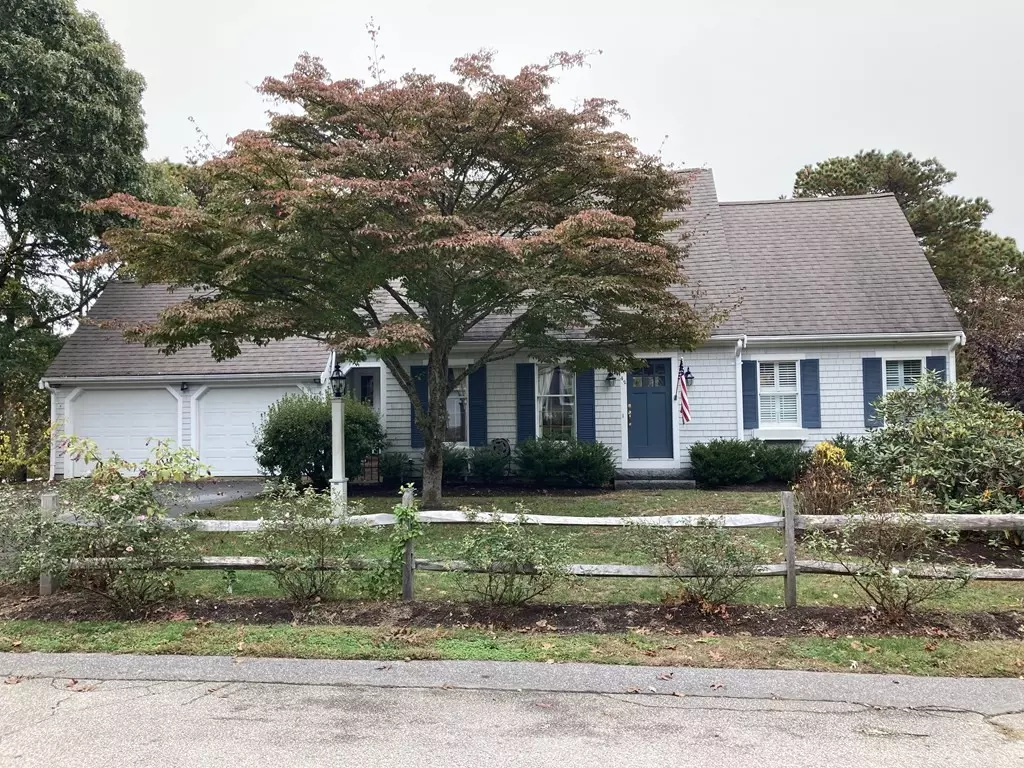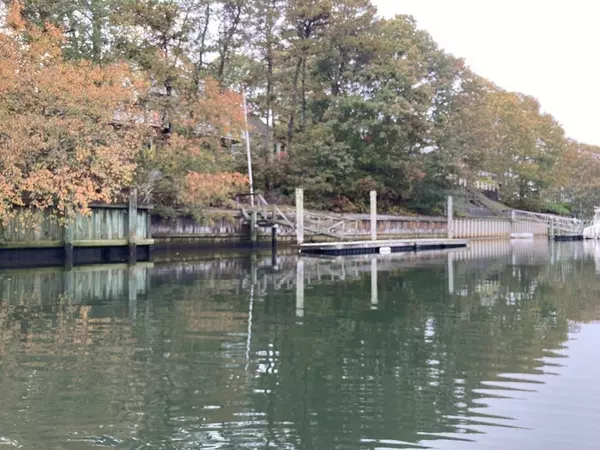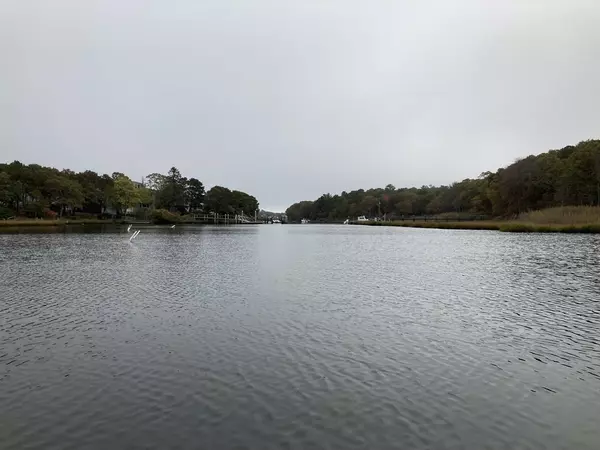$1,150,000
$1,200,000
4.2%For more information regarding the value of a property, please contact us for a free consultation.
4 Beds
3.5 Baths
1,876 SqFt
SOLD DATE : 12/30/2022
Key Details
Sold Price $1,150,000
Property Type Single Family Home
Sub Type Single Family Residence
Listing Status Sold
Purchase Type For Sale
Square Footage 1,876 sqft
Price per Sqft $613
Subdivision East Falmouth
MLS Listing ID 73051932
Sold Date 12/30/22
Style Cape
Bedrooms 4
Full Baths 3
Half Baths 1
Year Built 1984
Annual Tax Amount $5,011
Tax Year 2022
Lot Size 0.280 Acres
Acres 0.28
Property Description
SALT-WATERFRONT PROPERTY WITH LICENSED 103' BULKHEAD AND BEAUTIFUL, LICENSED, PRIVATE, FLOATING DOCK SYSTEM. This May Be The Opportunity of Your Lifetime! SOUTH OF RT. 28. This Well-Maintained Cape Features A Spacious Private Deck With Gorgeous, Serene Water Views (Eel River Waterway), a First Floor Master Suite (With Sliding Glass Doors Opening Onto The Deck), Remodeled Kitchen and a First Floor Laundry. Additionally, 3 Bedrooms Up, Plenty of Bathrooms Throughout, Several Finished Bonus Rooms (Inc. A Full Bathroom/Laundry) In The Walk-Out Basement, a Two Car Garage and a Whole House Generator Make This A Sensational Buy. A Neighborhood Boat Ramp Is Just Around the Corner. Bring Your Large Family As Well As The Biggest Boat You Can Find and Enjoy The Stunning Access This Location Affords. Easily Boat to Nantucket, Martha's Vineyard and, Frankly, Anywhere, As This Tremendous Property Boasts Deep Water Boat Berths and NO BRIDGE Access to Vineyard Sound In Minutes! You Will Thoroughly En
Location
State MA
County Barnstable
Zoning AGB
Direction Rt. 28 To Central Ave To Squibnocket. Home On Left.
Rooms
Primary Bedroom Level First
Interior
Interior Features Bonus Room, Bathroom
Heating Central, Baseboard
Cooling Central Air
Flooring Wood, Tile, Vinyl, Laminate, Hardwood
Fireplaces Number 3
Appliance Range, Dishwasher, Microwave, Gas Water Heater, Utility Connections for Electric Range, Utility Connections for Electric Oven, Utility Connections for Electric Dryer
Laundry First Floor, Washer Hookup
Exterior
Exterior Feature Rain Gutters, Professional Landscaping, Other
Garage Spaces 2.0
Community Features Public Transportation, Shopping, Walk/Jog Trails, Golf, Medical Facility, Bike Path, Conservation Area, Highway Access, Marina, Private School, Public School, Other
Utilities Available for Electric Range, for Electric Oven, for Electric Dryer, Washer Hookup, Generator Connection
Waterfront true
Waterfront Description Waterfront, Beach Front, Navigable Water, Ocean, River, Dock/Mooring, Frontage, Access, Private, Other (See Remarks), Ocean, Sound, 1 to 2 Mile To Beach, Beach Ownership(Public)
View Y/N Yes
View Scenic View(s)
Roof Type Shingle
Total Parking Spaces 4
Garage Yes
Building
Lot Description Wooded, Sloped, Other
Foundation Concrete Perimeter
Sewer Inspection Required for Sale, Private Sewer
Water Public
Others
Acceptable Financing Contract
Listing Terms Contract
Read Less Info
Want to know what your home might be worth? Contact us for a FREE valuation!

Our team is ready to help you sell your home for the highest possible price ASAP
Bought with Gretchen Hartel • Hartel Realty
GET MORE INFORMATION

Real Estate Agent | Lic# 9532671







