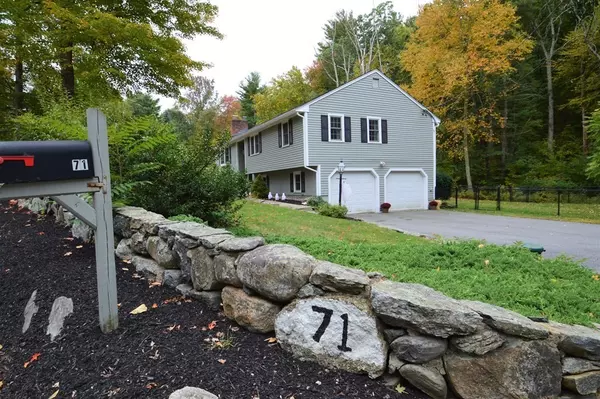$600,000
$659,000
9.0%For more information regarding the value of a property, please contact us for a free consultation.
4 Beds
2.5 Baths
2,184 SqFt
SOLD DATE : 12/29/2022
Key Details
Sold Price $600,000
Property Type Single Family Home
Sub Type Single Family Residence
Listing Status Sold
Purchase Type For Sale
Square Footage 2,184 sqft
Price per Sqft $274
MLS Listing ID 73044355
Sold Date 12/29/22
Bedrooms 4
Full Baths 2
Half Baths 1
Year Built 1969
Annual Tax Amount $8,354
Tax Year 2022
Lot Size 0.960 Acres
Acres 0.96
Property Description
Meticulously maintained and beautifully updated home in a very desirable area. The main level has been recently painted and boasts an open floor plan with a beautiful kitchen and walk out deck overlooking a spacious backyard with beautiful wooded views. The main level has 4 bedrooms with the master bedroom including its own bath. All bedrooms are perfect sizes to raise your family in. The downstairs really makes this house shine. Its perfect for hosting and includes a large family room with a fire place, a study, and an exercise room. You have slider access to your walk out deck and fenced in backyard which is perfect for gatherings. Wired for a generator with a newer roof installed in 2018. This house is sure to go quick.
Location
State MA
County Worcester
Zoning RA
Direction Rice Ave, right on Whitney St., left on Maynard St., right on Newton St.
Rooms
Family Room Flooring - Laminate, Cable Hookup, Recessed Lighting
Basement Full
Primary Bedroom Level Main
Dining Room Flooring - Hardwood, Deck - Exterior, Exterior Access, Lighting - Pendant
Kitchen Flooring - Stone/Ceramic Tile, Countertops - Stone/Granite/Solid, Kitchen Island, Recessed Lighting, Stainless Steel Appliances, Lighting - Pendant
Interior
Interior Features Cedar Closet(s), Recessed Lighting, Study
Heating Baseboard, Natural Gas
Cooling Central Air
Flooring Wood, Tile, Laminate, Flooring - Laminate
Fireplaces Number 1
Fireplaces Type Family Room
Appliance Range, Dishwasher, Microwave, Refrigerator, Gas Water Heater, Tankless Water Heater
Laundry Flooring - Stone/Ceramic Tile, Electric Dryer Hookup, Washer Hookup, Beadboard, In Basement
Exterior
Exterior Feature Rain Gutters, Stone Wall
Garage Spaces 2.0
Fence Fenced/Enclosed, Fenced
Community Features Shopping, Park, Walk/Jog Trails, Golf, Medical Facility, Laundromat, Bike Path, Conservation Area, Highway Access, House of Worship, Private School, Public School
Waterfront false
Roof Type Shingle
Total Parking Spaces 8
Garage Yes
Building
Lot Description Wooded
Foundation Concrete Perimeter
Sewer Private Sewer
Water Private
Read Less Info
Want to know what your home might be worth? Contact us for a FREE valuation!

Our team is ready to help you sell your home for the highest possible price ASAP
Bought with Jennifer Barrile • ERA Key Realty Services - Distinctive Group
GET MORE INFORMATION

Real Estate Agent | Lic# 9532671







