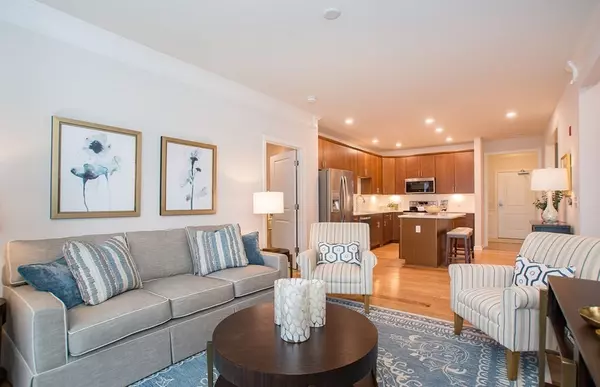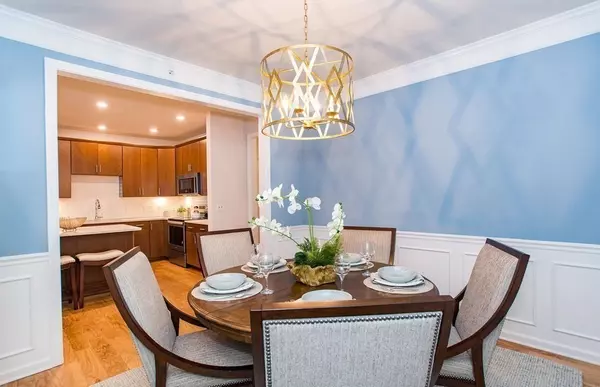$585,360
$555,995
5.3%For more information regarding the value of a property, please contact us for a free consultation.
2 Beds
2 Baths
1,375 SqFt
SOLD DATE : 12/20/2022
Key Details
Sold Price $585,360
Property Type Condo
Sub Type Condominium
Listing Status Sold
Purchase Type For Sale
Square Footage 1,375 sqft
Price per Sqft $425
MLS Listing ID 72930360
Sold Date 12/20/22
Bedrooms 2
Full Baths 2
HOA Fees $371
HOA Y/N true
Year Built 2022
Annual Tax Amount $15
Tax Year 2021
Property Description
Happy New Year! Don't miss your opportunity, for a limited time you can choose the finishes and options. Brand new construction! Martins Landing is an active 55+ Community, with clubhouse that offers a large gathering/function room, an exercise room, separate meeting rooms and an awesome outside grilling/patio area. This turnkey, low maintenance, luxury Hayden style home is beautifully designed with functional living spaces throughout and 9ft. ceilings. Entertain or just relax in the gathering room with oversized slider, letting the sunshine in and accesses the private patio. The kitchen features an island w/seating, plenty of cabinetry and counter space, opens to a large separate dining room. The additional den makes a great office, hobby, or media room. Owners bedroom suite w/private bathroom and walk-in closet. 2nd bedroom, bath and linen closet located off gathering room. In-unit laundry room with storage space. Pulte 10 Year Protection Plan Warranty.
Location
State MA
County Middlesex
Zoning r
Direction Sales office - 200 Martins Landing Way, North Reading, MA 01864
Rooms
Basement N
Primary Bedroom Level First
Interior
Interior Features Den
Heating Central, Natural Gas
Cooling Central Air, Individual, Unit Control
Flooring Tile, Carpet, Hardwood
Appliance Range, Dishwasher, Microwave, Washer, Dryer, Gas Water Heater, Tankless Water Heater, Plumbed For Ice Maker, Utility Connections for Electric Range, Utility Connections for Electric Oven, Utility Connections for Electric Dryer
Laundry First Floor, In Unit, Washer Hookup
Exterior
Exterior Feature Balcony
Garage Spaces 1.0
Community Features Public Transportation, Shopping, Walk/Jog Trails, Medical Facility, Conservation Area, Adult Community
Utilities Available for Electric Range, for Electric Oven, for Electric Dryer, Washer Hookup, Icemaker Connection
Roof Type Asphalt/Composition Shingles
Total Parking Spaces 1
Garage Yes
Building
Story 1
Sewer Private Sewer
Water Public
Others
Pets Allowed Yes w/ Restrictions
Senior Community true
Acceptable Financing Contract
Listing Terms Contract
Read Less Info
Want to know what your home might be worth? Contact us for a FREE valuation!

Our team is ready to help you sell your home for the highest possible price ASAP
Bought with Mary Burbank • Pulte Homes of New England
GET MORE INFORMATION

Real Estate Agent | Lic# 9532671







