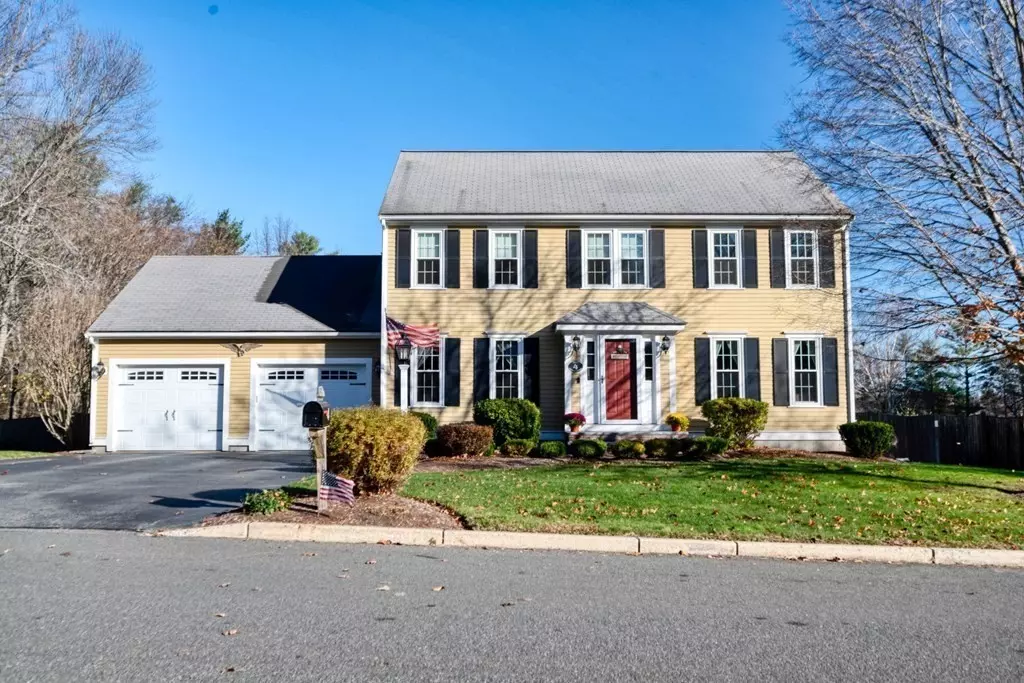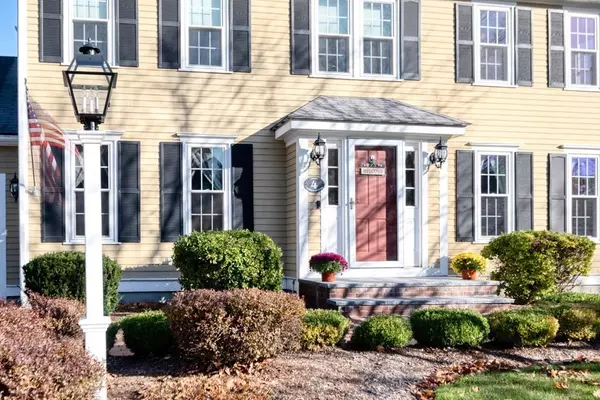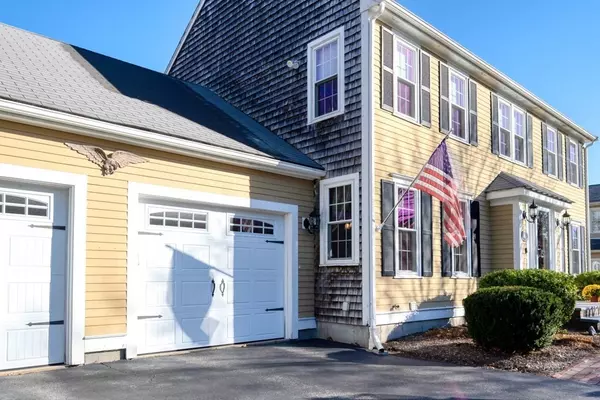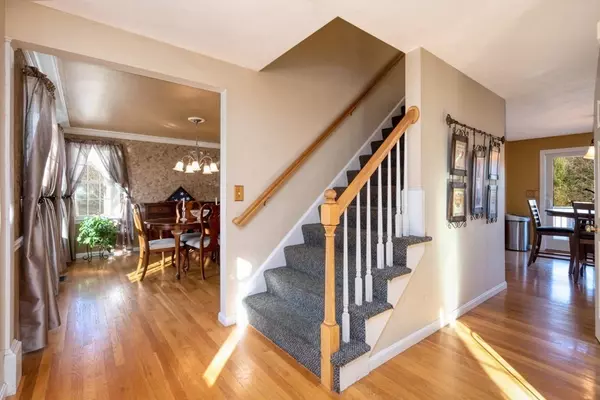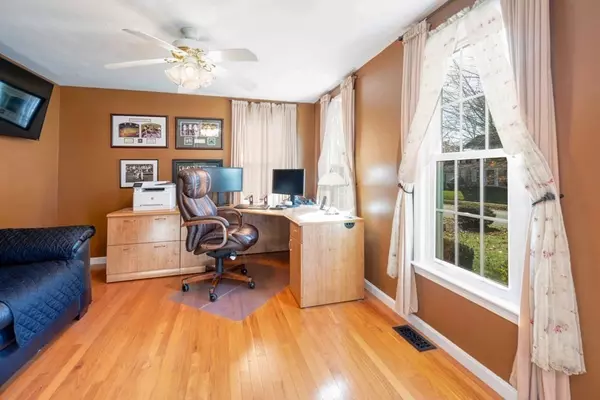$703,000
$689,900
1.9%For more information regarding the value of a property, please contact us for a free consultation.
4 Beds
3.5 Baths
1,888 SqFt
SOLD DATE : 12/29/2022
Key Details
Sold Price $703,000
Property Type Single Family Home
Sub Type Single Family Residence
Listing Status Sold
Purchase Type For Sale
Square Footage 1,888 sqft
Price per Sqft $372
Subdivision Millbrook Development
MLS Listing ID 73057686
Sold Date 12/29/22
Style Colonial
Bedrooms 4
Full Baths 3
Half Baths 1
HOA Fees $28/ann
HOA Y/N true
Year Built 1999
Annual Tax Amount $8,214
Tax Year 2022
Lot Size 0.540 Acres
Acres 0.54
Property Description
Stunning Pond Views! Welcome to Millbrook Development. A desirable 209-home subdivision in Rockland. This move-in-ready colonial-style home is ready for new owners. Offering 4 bedrooms, 3.5 bathrooms, an eat-in granite kitchen with a tiled backsplash, stainless steel appliances, hardwood floors on the first floor, and a gas fireplace. The primary bedroom has cathedral ceilings a full bath, and walk-in and linen closets. The finished basement offers more living space with a built-in bar and full bath/laundry room. The fenced-in backyard has a stone patio with a built-in firepit, wood deck, and storage shed overlooking the pond. The front yard is beautifully landscaped, has irrigation, and a brick walkway with granite steps. To the left of this property, there is a stone walkway with access to the pond out back. The neighborhood has a playground, half basketball court, and a baseball field. This is your chance to live in a great home in a great neighborhood!
Location
State MA
County Plymouth
Zoning RESIDE
Direction Beech Street to Millbrook Drive to Morningside Drive to Franklin Hunt Road
Rooms
Family Room Flooring - Hardwood, Cable Hookup, Recessed Lighting, Lighting - Overhead
Basement Full, Finished, Walk-Out Access, Interior Entry
Primary Bedroom Level Second
Dining Room Flooring - Hardwood, Chair Rail, Lighting - Overhead
Kitchen Closet, Flooring - Hardwood, Dining Area, Pantry, Countertops - Stone/Granite/Solid, Kitchen Island, Deck - Exterior, Exterior Access, Recessed Lighting, Slider, Stainless Steel Appliances, Gas Stove, Lighting - Overhead
Interior
Interior Features Bathroom - Full, Bathroom - With Shower Stall, Recessed Lighting, Lighting - Sconce, Closet, Slider, Lighting - Overhead, Bathroom, Bonus Room
Heating Forced Air, Natural Gas
Cooling Central Air
Flooring Tile, Carpet, Laminate, Hardwood, Flooring - Laminate, Flooring - Wall to Wall Carpet
Fireplaces Number 1
Fireplaces Type Family Room
Appliance Range, Dishwasher, Disposal, Microwave, Refrigerator, Gas Water Heater, Tankless Water Heater, Utility Connections for Gas Range, Utility Connections for Electric Dryer
Laundry Dryer Hookup - Electric, Washer Hookup, Bathroom - Full, Flooring - Laminate, Electric Dryer Hookup, Lighting - Overhead, In Basement
Exterior
Exterior Feature Rain Gutters, Storage, Sprinkler System
Garage Spaces 2.0
Fence Fenced/Enclosed, Fenced
Community Features Shopping, Park, Golf, House of Worship, Private School, Public School
Utilities Available for Gas Range, for Electric Dryer, Washer Hookup
Waterfront Description Waterfront, Pond, Walk to, Access
View Y/N Yes
View Scenic View(s)
Roof Type Shingle
Total Parking Spaces 4
Garage Yes
Building
Foundation Concrete Perimeter
Sewer Public Sewer
Water Public
Architectural Style Colonial
Schools
Middle Schools Rockland Middle
High Schools Rockland High
Read Less Info
Want to know what your home might be worth? Contact us for a FREE valuation!

Our team is ready to help you sell your home for the highest possible price ASAP
Bought with Poppy Troupe • Coldwell Banker Realty - Norwell
GET MORE INFORMATION
Real Estate Agent | Lic# 9532671


