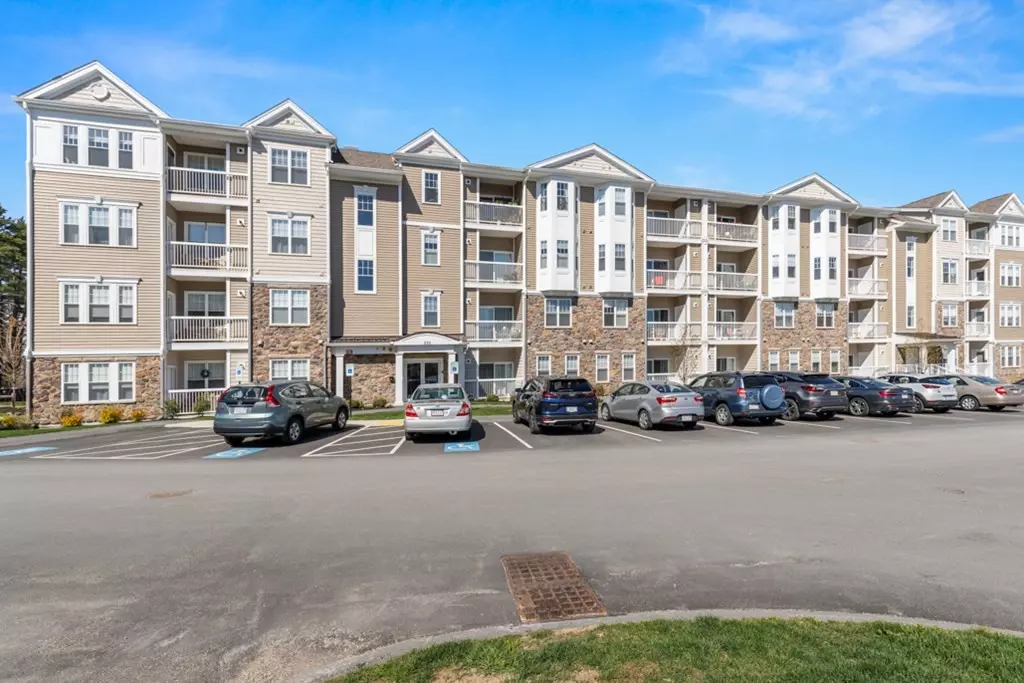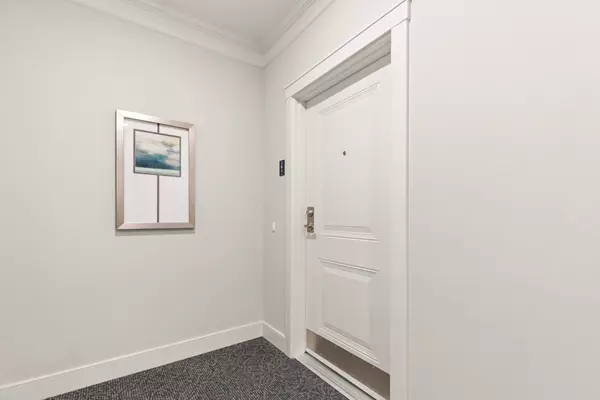$660,000
$629,900
4.8%For more information regarding the value of a property, please contact us for a free consultation.
2 Beds
2 Baths
1,490 SqFt
SOLD DATE : 12/28/2022
Key Details
Sold Price $660,000
Property Type Condo
Sub Type Condominium
Listing Status Sold
Purchase Type For Sale
Square Footage 1,490 sqft
Price per Sqft $442
MLS Listing ID 72980564
Sold Date 12/28/22
Bedrooms 2
Full Baths 2
HOA Fees $432/mo
HOA Y/N true
Year Built 2018
Annual Tax Amount $7,104
Tax Year 2022
Property Description
When only the best will do...BETTER THAN NEW "Islebrook" 2nd fl corner unit that is LIGHT & BRIGHT w/windows-a-plenty! This gorgeous home comes complete w/many upgrades, including warm-toned 42" cabinetry, expanded wood fls in the open-concept living room, dining room & kitchen areas & a new VERY SHARP glass tiled back-splash. The seller has added custom finishes not offered in new construction, such as quality lighting fixtures, custom-made roman shades, & a storm door to the balcony for those days you want to bring the outside in! This floorplan is just ideal...split bdrms make it comfortable for those seeking privacy, luxurious baths, a spacious laundry room, a fabulous kitchen, & a HUGE living area...large enough to bring that favorite dining room set! The entry is stunning with crisp white wainscoting & designer crown molding. Come live the simple life, with no headaches or worries...even the garage parking is "perfect..." located at the end for more space & lots of storage. WOW!
Location
State MA
County Middlesex
Zoning Condo
Direction Off of Rt. 62
Rooms
Basement N
Primary Bedroom Level Second
Dining Room Flooring - Wood, Open Floorplan, Lighting - Overhead
Kitchen Flooring - Wood, Pantry, Countertops - Stone/Granite/Solid, Kitchen Island, Cabinets - Upgraded, Open Floorplan, Recessed Lighting, Stainless Steel Appliances, Lighting - Pendant
Interior
Heating Central, Natural Gas
Cooling Central Air
Flooring Wood, Tile, Carpet
Appliance Range, Dishwasher, Disposal, Microwave, Refrigerator, Washer, Dryer, Gas Water Heater, Tankless Water Heater, Utility Connections for Electric Range
Laundry Flooring - Stone/Ceramic Tile, Gas Dryer Hookup, Washer Hookup, Second Floor, In Unit
Exterior
Exterior Feature Balcony, Professional Landscaping, Sprinkler System
Garage Spaces 2.0
Community Features Shopping, Highway Access, Adult Community
Utilities Available for Electric Range
Roof Type Shingle
Garage Yes
Building
Story 1
Sewer Other
Water Public
Others
Pets Allowed Yes w/ Restrictions
Senior Community true
Acceptable Financing Contract
Listing Terms Contract
Read Less Info
Want to know what your home might be worth? Contact us for a FREE valuation!

Our team is ready to help you sell your home for the highest possible price ASAP
Bought with Team Blue • ERA Key Realty Services
GET MORE INFORMATION

Real Estate Agent | Lic# 9532671







