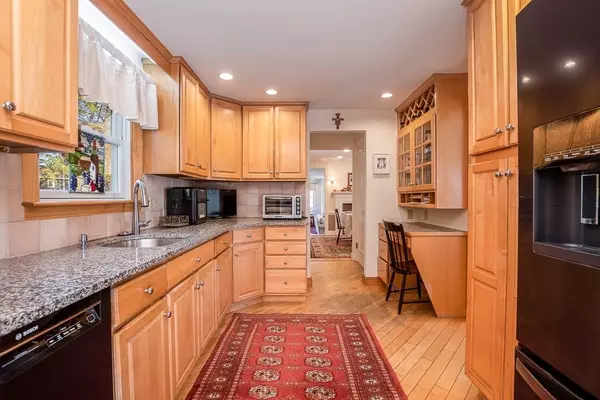$830,000
$839,000
1.1%For more information regarding the value of a property, please contact us for a free consultation.
4 Beds
2.5 Baths
2,322 SqFt
SOLD DATE : 12/28/2022
Key Details
Sold Price $830,000
Property Type Single Family Home
Sub Type Single Family Residence
Listing Status Sold
Purchase Type For Sale
Square Footage 2,322 sqft
Price per Sqft $357
Subdivision Oakdale
MLS Listing ID 73056648
Sold Date 12/28/22
Style Colonial
Bedrooms 4
Full Baths 2
Half Baths 1
Year Built 1940
Annual Tax Amount $9,842
Tax Year 2022
Lot Size 7,405 Sqft
Acres 0.17
Property Description
This lovely four bedroom center entrance colonial offers everything your family is looking for! A FANTASTIC family room complete with wet bar and pellet stove, fully applianced kitchen with two working areas,a commercial gas cook top, double wall ovens, two sinks and great counter and pantry space. The fire placed dining room has hosted many a family and holiday dinner while the den/office and powder room round out the first floor. The second floor boasts an INCREDIBLE fire placed primary suite with two walk in closets and full bath with stall shower, two vanities and a four person hot tub! Three nice sized bedrooms with hardwoods under the carpet and the family bath complete the home. The basement is unfinished with great potential for a build out or continue to use for your workout, workshop and storage areas! Attached garage, two decks, beautiful patio with fire pit all in the desirable Oakdale neighborhood. Walk to all schools, Commuter rail stop, Estate and more! OH Sat/Sun 11-1pm
Location
State MA
County Norfolk
Zoning B
Direction East Street or Mount Vernon Street to 87 Adams Street
Rooms
Basement Full, Bulkhead, Sump Pump
Primary Bedroom Level Second
Dining Room Flooring - Hardwood, Chair Rail, Recessed Lighting, Crown Molding
Kitchen Flooring - Hardwood, Countertops - Stone/Granite/Solid, Recessed Lighting, Stainless Steel Appliances, Gas Stove
Interior
Interior Features Chair Rail, Crown Molding, Den, Sauna/Steam/Hot Tub, Wet Bar
Heating Forced Air, Natural Gas, Pellet Stove
Cooling Central Air
Flooring Wood, Tile, Carpet, Flooring - Hardwood
Fireplaces Number 3
Fireplaces Type Dining Room, Master Bedroom
Appliance Range, Oven, Dishwasher, Disposal, Microwave, Refrigerator, Washer, Dryer, Wine Refrigerator, Range Hood, Gas Water Heater, Plumbed For Ice Maker, Utility Connections for Gas Range, Utility Connections for Gas Dryer
Laundry Gas Dryer Hookup, Washer Hookup, In Basement
Exterior
Garage Spaces 1.0
Community Features Public Transportation, Shopping, Pool, Tennis Court(s), Park, Conservation Area, Highway Access, Private School, Public School
Utilities Available for Gas Range, for Gas Dryer, Washer Hookup, Icemaker Connection
Roof Type Shingle
Total Parking Spaces 4
Garage Yes
Building
Foundation Concrete Perimeter, Block
Sewer Public Sewer
Water Public
Architectural Style Colonial
Schools
Elementary Schools Oakdale Elem
Middle Schools Dedham Middle
High Schools Dedham High
Read Less Info
Want to know what your home might be worth? Contact us for a FREE valuation!

Our team is ready to help you sell your home for the highest possible price ASAP
Bought with Tyler Siegal • Compass
GET MORE INFORMATION
Real Estate Agent | Lic# 9532671







