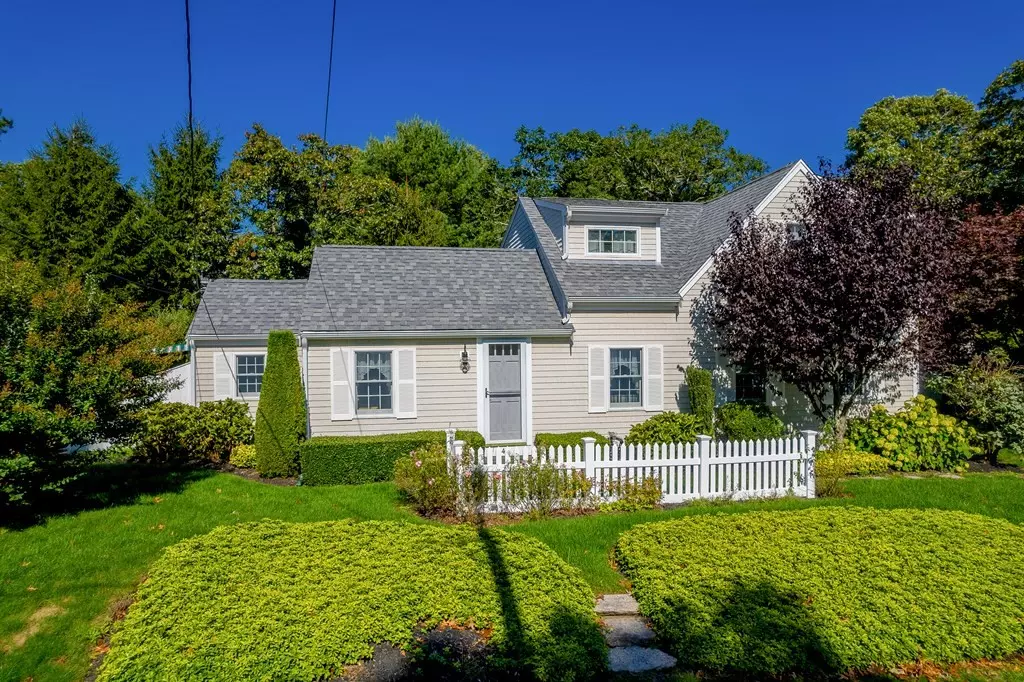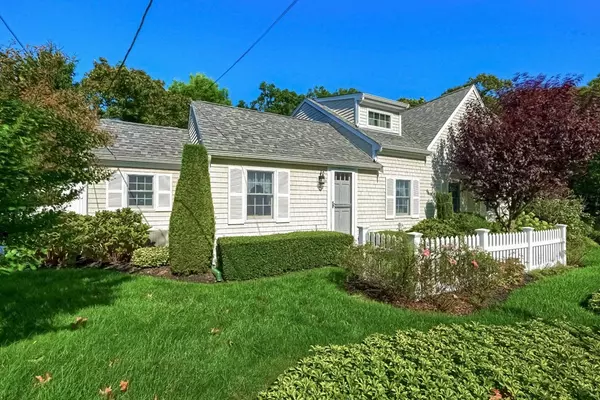$945,000
$899,000
5.1%For more information regarding the value of a property, please contact us for a free consultation.
4 Beds
3 Baths
1,787 SqFt
SOLD DATE : 12/27/2022
Key Details
Sold Price $945,000
Property Type Single Family Home
Sub Type Single Family Residence
Listing Status Sold
Purchase Type For Sale
Square Footage 1,787 sqft
Price per Sqft $528
Subdivision New Silver Beach
MLS Listing ID 73046136
Sold Date 12/27/22
Style Cape
Bedrooms 4
Full Baths 3
HOA Fees $27/ann
HOA Y/N true
Year Built 1939
Annual Tax Amount $3,851
Tax Year 2022
Lot Size 7,405 Sqft
Acres 0.17
Property Description
Rare offering for fabulous Cape in New Silver Beach!! Tucked away on a quiet side street and yet just a 10 minute walk to New Silver Beach the ever popular Tea Room! This lovingly cared for home was taken down to the studs in 2007 and completely rebuilt and expanded!! It has newer siding, newer windows, newer roof, newer boiler, newer mini splits for AC and is beautifully maintained and landscaped. Walk in the sunlit living room which is open to the kitchen and dining room and entertain in comfort or step out onto the private covered patio where your guests can lounge. More features on the first floor include two bedrooms and two full bathrooms, one of which has the laundry! The second floor features two more bedrooms, another full bathroom and the home office. Outside there is more patio space, off-street, paved parking for four cars, the lush gardens and the outdoor shower for rinsing off the salt! Join the Association for $325/year to access the beaches, kayak rack, tennis and more!
Location
State MA
County Barnstable
Area Silver Beach
Zoning RC
Direction Wild Harbor Road in North Falmouth to left on Glen Avenue.
Rooms
Family Room Ceiling Fan(s), Flooring - Wall to Wall Carpet
Basement Full, Crawl Space, Interior Entry, Bulkhead, Concrete
Primary Bedroom Level Main
Dining Room Flooring - Stone/Ceramic Tile, Exterior Access, Open Floorplan, Slider
Kitchen Flooring - Stone/Ceramic Tile, Pantry, Recessed Lighting, Gas Stove
Interior
Heating Baseboard, Natural Gas
Cooling Ductless
Flooring Tile, Vinyl, Carpet, Flooring - Wall to Wall Carpet
Appliance Range, Dishwasher, Microwave, Refrigerator, Washer, Dryer, Range Hood, Gas Water Heater, Tankless Water Heater, Utility Connections for Gas Range, Utility Connections for Electric Dryer
Laundry Flooring - Stone/Ceramic Tile, Main Level, First Floor, Washer Hookup
Exterior
Exterior Feature Rain Gutters, Storage, Outdoor Shower, Stone Wall
Community Features Tennis Court(s), Park, Walk/Jog Trails, Bike Path, Highway Access, Marina, Public School
Utilities Available for Gas Range, for Electric Dryer, Washer Hookup
Waterfront false
Waterfront Description Beach Front, Bay, Harbor, Ocean, 1/2 to 1 Mile To Beach, Beach Ownership(Association)
Roof Type Shingle
Total Parking Spaces 5
Garage No
Building
Lot Description Corner Lot, Cleared, Level
Foundation Concrete Perimeter, Block
Sewer Private Sewer
Water Public
Others
Senior Community false
Read Less Info
Want to know what your home might be worth? Contact us for a FREE valuation!

Our team is ready to help you sell your home for the highest possible price ASAP
Bought with Virginia L. Gendron • Berkshire Hathaway HomeServices Verani Realty
GET MORE INFORMATION

Real Estate Agent | Lic# 9532671







