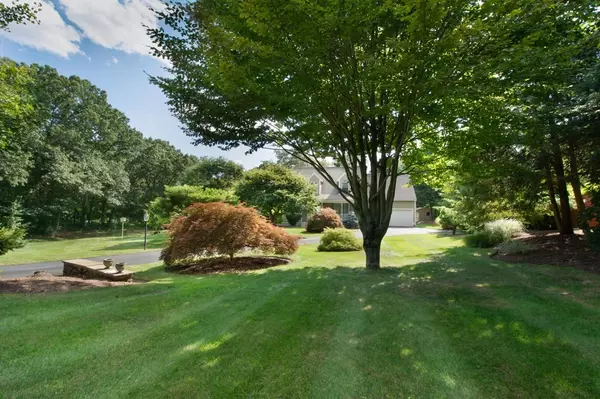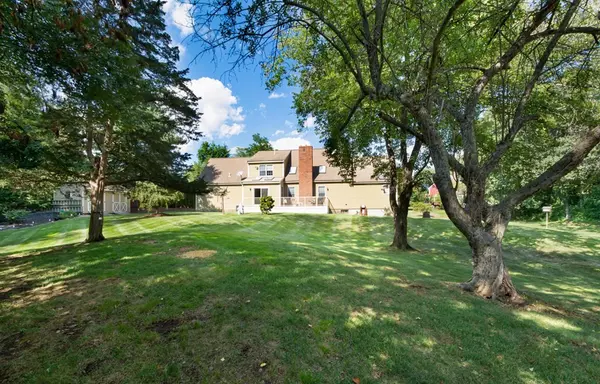$925,000
$849,900
8.8%For more information regarding the value of a property, please contact us for a free consultation.
4 Beds
2.5 Baths
2,715 SqFt
SOLD DATE : 12/21/2022
Key Details
Sold Price $925,000
Property Type Single Family Home
Sub Type Single Family Residence
Listing Status Sold
Purchase Type For Sale
Square Footage 2,715 sqft
Price per Sqft $340
MLS Listing ID 73043805
Sold Date 12/21/22
Style Cape
Bedrooms 4
Full Baths 2
Half Baths 1
HOA Y/N false
Year Built 1995
Annual Tax Amount $11,343
Tax Year 2022
Lot Size 0.920 Acres
Acres 0.92
Property Description
You will love this beautifully expanded 2700 + sq. ft. Cape that sits among a private enclave of lovely homes at the end of a quiet cul-de-sac. A refreshingly different floor plan and views set this home apart! Incredible location for this gorgeous lot with ornamental trees and shrubs surrounded by conservation land. Inviting front porch leads to 2 story foyer, spacious living room and dining room, spectacular fireplaced great room with soaring ceilings and overlook, updated chefs kitchen with large island, new quartz counters, hardwoods, SS appliances. 1st floor primary suite with envious walk-in closet, large primary bath. 2nd floor offers 3 oversized bedrooms, great closets, storage, cedar closet, main bath. Updates: kitchen countertops, sink, carpeting, lights, paint, a/c units. Walk-out basement with unlimited potential, 2 car attached garage with cabinets and work space, composite deck overlooking serene yard. Huge 16x10 shed. Close to major routes.
Location
State MA
County Worcester
Zoning RC
Direction Davis St. to Oak Meadow Dr.
Rooms
Family Room Skylight, Cathedral Ceiling(s), Ceiling Fan(s), Flooring - Wall to Wall Carpet, Open Floorplan, Recessed Lighting, Lighting - Sconce
Basement Full, Walk-Out Access, Radon Remediation System
Primary Bedroom Level First
Dining Room Flooring - Hardwood
Kitchen Skylight, Flooring - Hardwood, Dining Area, Countertops - Stone/Granite/Solid, Countertops - Upgraded, Kitchen Island, Exterior Access, Open Floorplan, Recessed Lighting, Remodeled, Slider, Stainless Steel Appliances
Interior
Interior Features Entrance Foyer, Central Vacuum
Heating Baseboard, Oil
Cooling Central Air
Flooring Tile, Carpet, Hardwood, Flooring - Hardwood
Fireplaces Number 1
Fireplaces Type Family Room
Appliance Range, Oven, Dishwasher, Microwave, ENERGY STAR Qualified Refrigerator, ENERGY STAR Qualified Dishwasher, Oil Water Heater, Utility Connections for Electric Range
Laundry Bathroom - Half, First Floor
Exterior
Exterior Feature Rain Gutters, Storage, Sprinkler System, Garden, Stone Wall
Garage Spaces 2.0
Fence Invisible
Community Features Shopping, Park, Walk/Jog Trails, Golf, Medical Facility, Laundromat, Conservation Area, Highway Access, Public School
Utilities Available for Electric Range
Waterfront false
Roof Type Shingle
Total Parking Spaces 6
Garage Yes
Building
Lot Description Wooded, Level
Foundation Concrete Perimeter
Sewer Private Sewer
Water Private
Read Less Info
Want to know what your home might be worth? Contact us for a FREE valuation!

Our team is ready to help you sell your home for the highest possible price ASAP
Bought with Cherie Benoit • Keller Williams Realty Greater Worcester
GET MORE INFORMATION

Real Estate Agent | Lic# 9532671







