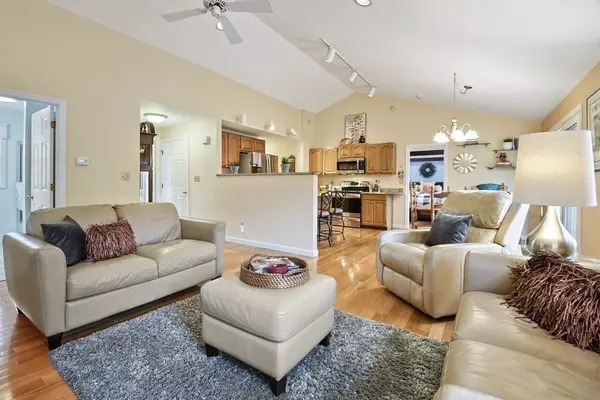$528,000
$479,900
10.0%For more information regarding the value of a property, please contact us for a free consultation.
2 Beds
2 Baths
1,976 SqFt
SOLD DATE : 12/20/2022
Key Details
Sold Price $528,000
Property Type Condo
Sub Type Condominium
Listing Status Sold
Purchase Type For Sale
Square Footage 1,976 sqft
Price per Sqft $267
MLS Listing ID 73034612
Sold Date 12/20/22
Bedrooms 2
Full Baths 2
HOA Fees $168/mo
HOA Y/N true
Year Built 1994
Annual Tax Amount $6,133
Tax Year 2022
Lot Size 8,276 Sqft
Acres 0.19
Property Description
Terrific opportunity to own this beautiful condo in 55+ community in the highly sought-after town of Northborough. As you make your way through this sun-filled home you will love the open floor plan & gleaming hardwood floors throughout. Enter to the living room boasting cathedral ceilings which continue into the cabinet packed, eat in kitchen! Access the 3-season porch where you can relax with your morning coffee or unwind after a long day. An office features a bay window to let in tons of natural light. The primary bedroom has cathedral ceilings, a walk-in closet, & an en-suite bathroom. An additional bedroom, laundry, & ample closet space complete the 1st floor. Wait, there’s more! The partially finished lower level offers a spacious bonus room, access to the backyard, & tons of storage space. Your new home offers a front porch, patio, 2 car attached garage, & plenty of off-street parking. Excellent location, convenient access to major routes. Come see all this home has to offer!
Location
State MA
County Worcester
Zoning RC
Direction Route 20 to E Main St to Deacon St
Rooms
Basement Y
Primary Bedroom Level First
Kitchen Cathedral Ceiling(s), Flooring - Hardwood, Dining Area, Countertops - Stone/Granite/Solid, Breakfast Bar / Nook, Exterior Access, Slider, Stainless Steel Appliances
Interior
Interior Features Ceiling Fan(s), Closet, Office, Sun Room, Bonus Room
Heating Forced Air, Electric Baseboard, Oil, Electric
Cooling Central Air
Flooring Tile, Carpet, Laminate, Hardwood, Flooring - Hardwood, Flooring - Laminate, Flooring - Wall to Wall Carpet
Appliance Range, Dishwasher, Disposal, Microwave, Refrigerator, Washer, Dryer, Electric Water Heater, Tankless Water Heater, Utility Connections for Electric Dryer
Laundry Electric Dryer Hookup, Washer Hookup, First Floor, In Unit
Exterior
Exterior Feature Rain Gutters, Professional Landscaping
Garage Spaces 2.0
Community Features Public Transportation, Shopping, Park, Walk/Jog Trails, Golf, Highway Access, House of Worship, Private School, Adult Community
Utilities Available for Electric Dryer, Washer Hookup
Waterfront false
Roof Type Shingle
Total Parking Spaces 6
Garage Yes
Building
Story 1
Sewer Public Sewer
Water Public
Others
Pets Allowed Yes w/ Restrictions
Senior Community true
Read Less Info
Want to know what your home might be worth? Contact us for a FREE valuation!

Our team is ready to help you sell your home for the highest possible price ASAP
Bought with Laurie Howe Bourgeois • Lamacchia Realty, Inc.
GET MORE INFORMATION

Real Estate Agent | Lic# 9532671







