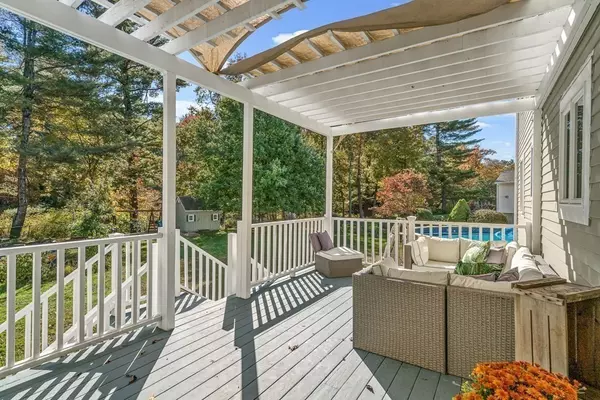$820,000
$824,900
0.6%For more information regarding the value of a property, please contact us for a free consultation.
6 Beds
3 Baths
3,390 SqFt
SOLD DATE : 12/19/2022
Key Details
Sold Price $820,000
Property Type Single Family Home
Sub Type Single Family Residence
Listing Status Sold
Purchase Type For Sale
Square Footage 3,390 sqft
Price per Sqft $241
MLS Listing ID 73047014
Sold Date 12/19/22
Style Colonial, Garrison, Other (See Remarks)
Bedrooms 6
Full Baths 2
Half Baths 2
HOA Y/N false
Year Built 1957
Annual Tax Amount $10,380
Tax Year 2022
Lot Size 0.480 Acres
Acres 0.48
Property Description
OPEN HOUSE CANCELLED! Traditional COLONIAL w/a LEGAL IN-LAW located minutes to the library, schools & DD's in a highly SOUGHT-AFTER NEIGHBORHOOD. Batchelder School Dist. Extended family? Adult children looking to save for a 1st home? Working from home looking for a separate space plus have room for in-laws/family when visiting? Main home offers 4 bedrooms, 1 1/2 bath, open concept with STAINLESS STEEL APPLIANCE Kitchen to Dining Area. Front to back Livingroom with FIREPLACE and fabulous oversize family room with CATHEDRAL CEILING and PELLET STOVE. 2-car garage. FRENCH DOORS to deck off of main home offers endless ENTERTAINING options plus a FENCED IN generous size LEVEL YARD w/sport court option, above ground pool, play gym & shed. Set in the back left wing of the home,the in-law features eat-in kitchen w/living area and private deck. Separate entrance, in unit laundry, hardwood floors with second floor good size bedrooms. Surrounded by plenty of green space & conservation area.WOW
Location
State MA
County Middlesex
Zoning RA
Direction Park Street East to Silvia to Williams. Close to all Schools and 25 minutes to Boston!
Rooms
Family Room Wood / Coal / Pellet Stove, Cathedral Ceiling(s), Closet, Flooring - Wall to Wall Carpet, Recessed Lighting
Basement Full, Partially Finished, Walk-Out Access, Interior Entry
Primary Bedroom Level Second
Dining Room Flooring - Hardwood, Lighting - Overhead
Kitchen Kitchen Island, Breakfast Bar / Nook, Open Floorplan, Recessed Lighting, Stainless Steel Appliances, Lighting - Pendant
Interior
Interior Features Cathedral Ceiling(s), Bathroom - Half, Dining Area, Countertops - Upgraded, Open Floor Plan, Recessed Lighting, Lighting - Sconce, Closet - Double, Closet, Entrance Foyer, Inlaw Apt., Kitchen, Living/Dining Rm Combo, Bedroom
Heating Baseboard, Oil
Cooling Window Unit(s)
Flooring Tile, Carpet, Laminate, Hardwood, Flooring - Hardwood, Flooring - Laminate
Fireplaces Number 1
Fireplaces Type Living Room
Appliance Range, Dishwasher, Refrigerator, Range Hood, Utility Connections for Electric Range, Utility Connections for Electric Dryer
Laundry Dryer Hookup - Electric, Washer Hookup, In Basement
Exterior
Exterior Feature Balcony / Deck, Rain Gutters, Storage, Garden, Stone Wall
Garage Spaces 2.0
Fence Fenced/Enclosed, Fenced
Pool Above Ground
Community Features Shopping, Park, Walk/Jog Trails, Golf, Conservation Area, House of Worship, Public School
Utilities Available for Electric Range, for Electric Dryer, Washer Hookup
Roof Type Shingle
Total Parking Spaces 6
Garage Yes
Private Pool true
Building
Lot Description Cul-De-Sac, Wooded, Cleared, Level
Foundation Concrete Perimeter
Sewer Private Sewer
Water Public
Schools
Elementary Schools Ld Batchelder
Middle Schools Nrms
High Schools Nrhs
Others
Senior Community false
Acceptable Financing Contract
Listing Terms Contract
Read Less Info
Want to know what your home might be worth? Contact us for a FREE valuation!

Our team is ready to help you sell your home for the highest possible price ASAP
Bought with Wetherbee & DaSilva Group • William Raveis R.E. & Home Services
GET MORE INFORMATION

Real Estate Agent | Lic# 9532671







