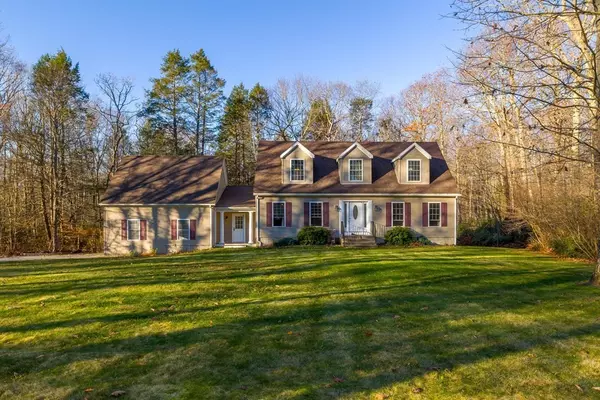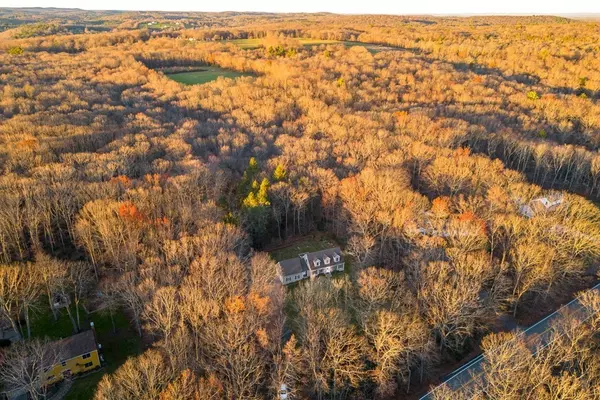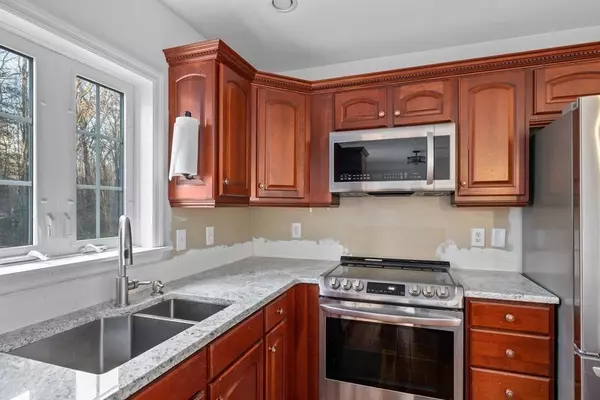$385,000
$384,900
For more information regarding the value of a property, please contact us for a free consultation.
3 Beds
2.5 Baths
2,388 SqFt
SOLD DATE : 12/16/2022
Key Details
Sold Price $385,000
Property Type Single Family Home
Sub Type Single Family Residence
Listing Status Sold
Purchase Type For Sale
Square Footage 2,388 sqft
Price per Sqft $161
MLS Listing ID 73056958
Sold Date 12/16/22
Style Cape
Bedrooms 3
Full Baths 2
Half Baths 1
HOA Y/N false
Year Built 2004
Annual Tax Amount $4,690
Tax Year 22
Lot Size 2.000 Acres
Acres 2.0
Property Description
Beautiful inside and out, this rare Eastford gem is perfect for you! The layout of the main level will make entertaining a breeze ; Lovely living room that features ceiling fans and large windows, illuminating the hardwood floors that can be admired throughout. Open-concept kitchen with cabinets galore and a polished kitchen island flows right into the dining room. The gorgeous primary bedroom is second to none with its walk-in closet and an en suite bathroom that features a hot tub and a double vanity/sink. A 1st floor laundry and a half bath complete the main level. Full tiled bath and two spacious bedrooms, both with ceiling fans and closets can be found on the 2nd floor. TONS of additional space in the basement! Bask in the sun and enjoy the view of the woods from the deck overlooking the large fenced yard. Nestled on 2 acres of land, situated in a quaint and peaceful neighborhood minutes away from several amenities. Welcome Home!
Location
State CT
County Windham
Direction .
Rooms
Basement Full, Interior Entry, Bulkhead, Radon Remediation System, Concrete, Unfinished
Primary Bedroom Level First
Dining Room Flooring - Hardwood
Kitchen Flooring - Hardwood, Dining Area, Countertops - Stone/Granite/Solid, Kitchen Island, Exterior Access, Open Floorplan
Interior
Heating Hot Water, Oil
Cooling None
Flooring Carpet, Hardwood
Appliance Range, Dishwasher, Microwave, Refrigerator, Washer, Dryer, Water Treatment, Oil Water Heater, Tankless Water Heater, Plumbed For Ice Maker, Utility Connections for Electric Range, Utility Connections for Electric Oven
Laundry First Floor
Exterior
Community Features Pool, Tennis Court(s), Park, Walk/Jog Trails, Bike Path, Conservation Area, Highway Access, House of Worship, Private School, Public School
Utilities Available for Electric Range, for Electric Oven, Icemaker Connection, Generator Connection
Waterfront false
View Y/N Yes
View Scenic View(s)
Roof Type Shingle
Total Parking Spaces 8
Garage Yes
Building
Lot Description Wooded, Cleared, Level
Foundation Other
Sewer Private Sewer
Water Private
Schools
Elementary Schools Eastford Elem.
Read Less Info
Want to know what your home might be worth? Contact us for a FREE valuation!

Our team is ready to help you sell your home for the highest possible price ASAP
Bought with Jim Black Group • eXp Realty
GET MORE INFORMATION

Real Estate Agent | Lic# 9532671







