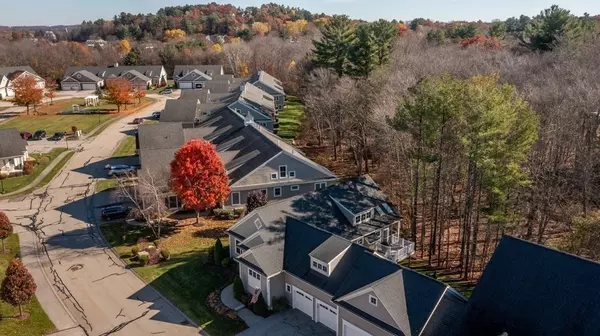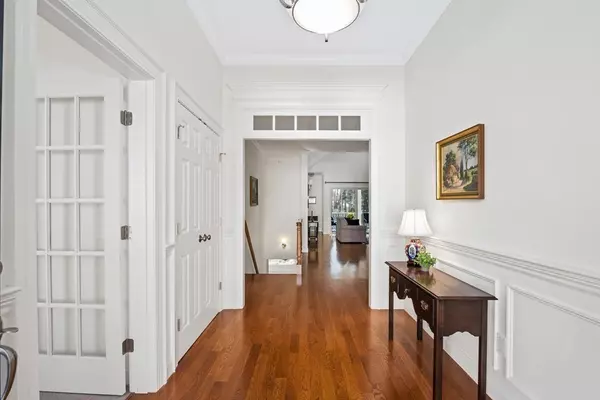$720,000
$725,000
0.7%For more information regarding the value of a property, please contact us for a free consultation.
2 Beds
3 Baths
2,966 SqFt
SOLD DATE : 12/15/2022
Key Details
Sold Price $720,000
Property Type Condo
Sub Type Condominium
Listing Status Sold
Purchase Type For Sale
Square Footage 2,966 sqft
Price per Sqft $242
MLS Listing ID 73055533
Sold Date 12/15/22
Bedrooms 2
Full Baths 3
HOA Fees $445/mo
HOA Y/N true
Year Built 2012
Annual Tax Amount $9,892
Tax Year 2022
Property Description
Spectacular Offering on this uniquely custom BALDWIN MODEL built w/exceptional quality by Tony Abu in excellent condition*STAND ALONE Feel w/Windows on all FOUR walls (only garage walls are connected!)*Pinnacle Quality & Style w/Deluxe finishes that you'd expect from 1 of the area's most respected builders*Vaulted Foyer w/transom windows*Nicely outfitted Kitchen w/White beaded inset Cabinets, Granite Counters, Tile Backsplash, SS Appliances & Eat Area large enough for kitchen table*Spacious Great Rm LR/DR w/gas FP*Expertly finished Walk Out LL w/full-size windowed offers large Family Rm, Home Office, Exercise Rm & Guest Area w/3rd Full Bath*Incredible 1st floor Primary Suite w/transom window wall & Incredible Master Bath offering walk-in flush entry approx.4’x7’ tiled shower, soaking tub & dbl vanity*Gleaming Granite in all Bths*Wide strip hardwood*Loads of crown moulding*Cathedral Ceiling Enclosed Porch leads out to composite deck w/natural gas connection*Park area w/pergola&Clubhouse
Location
State MA
County Worcester
Zoning Res
Direction Route 20 to Lincoln St to Lydia's Way; or Rte 290 to Church St to Pleasant to Lincoln to Lydia's Way
Rooms
Family Room Closet, Flooring - Wall to Wall Carpet, Exterior Access, Recessed Lighting
Basement Y
Primary Bedroom Level First
Dining Room Closet/Cabinets - Custom Built, Flooring - Hardwood, Open Floorplan, Lighting - Overhead, Crown Molding
Kitchen Flooring - Hardwood, Dining Area, Pantry, Countertops - Stone/Granite/Solid, Open Floorplan, Recessed Lighting, Stainless Steel Appliances, Lighting - Pendant, Lighting - Overhead, Crown Molding
Interior
Interior Features Closet, Wainscoting, Recessed Lighting, Entrance Foyer, Den, Exercise Room, Home Office, Central Vacuum
Heating Forced Air, Natural Gas, Electric
Cooling Central Air
Flooring Tile, Carpet, Hardwood, Flooring - Hardwood, Flooring - Wall to Wall Carpet
Fireplaces Number 1
Fireplaces Type Living Room
Appliance Range, Dishwasher, Microwave, Refrigerator, Washer, Dryer, Range Hood, Gas Water Heater, Tankless Water Heater, Plumbed For Ice Maker, Utility Connections for Gas Range, Utility Connections for Gas Dryer, Utility Connections Outdoor Gas Grill Hookup
Laundry Laundry Closet, Closet/Cabinets - Custom Built, Flooring - Hardwood, French Doors, Lighting - Overhead, First Floor, In Unit, Washer Hookup
Exterior
Exterior Feature Garden, Rain Gutters, Sprinkler System
Garage Spaces 2.0
Community Features Shopping, Park, Golf, Highway Access, Private School, Public School, Adult Community
Utilities Available for Gas Range, for Gas Dryer, Washer Hookup, Icemaker Connection, Outdoor Gas Grill Hookup
Waterfront false
Roof Type Shingle
Total Parking Spaces 2
Garage Yes
Building
Story 1
Sewer Private Sewer
Water Public
Others
Pets Allowed Yes w/ Restrictions
Senior Community true
Read Less Info
Want to know what your home might be worth? Contact us for a FREE valuation!

Our team is ready to help you sell your home for the highest possible price ASAP
Bought with Paul Neavyn • Mathieu Newton Sotheby's International Realty
GET MORE INFORMATION

Real Estate Agent | Lic# 9532671







