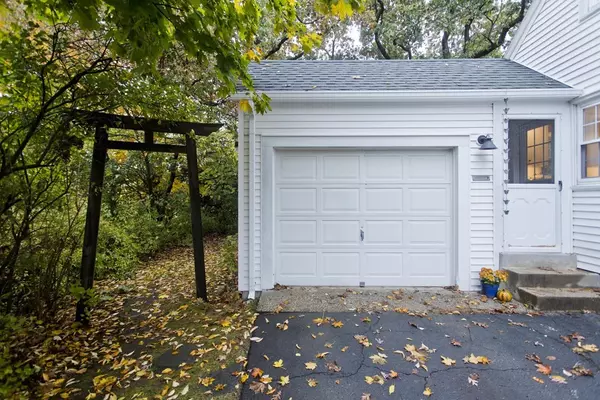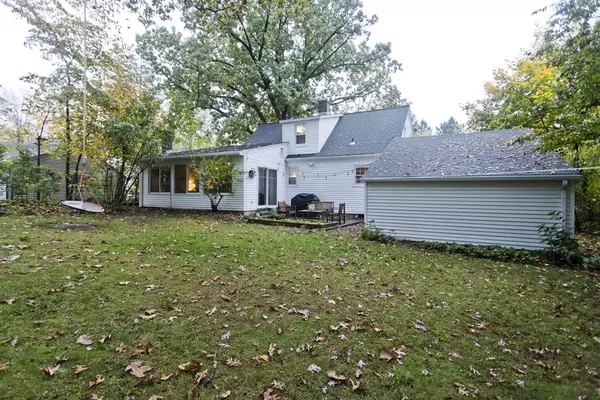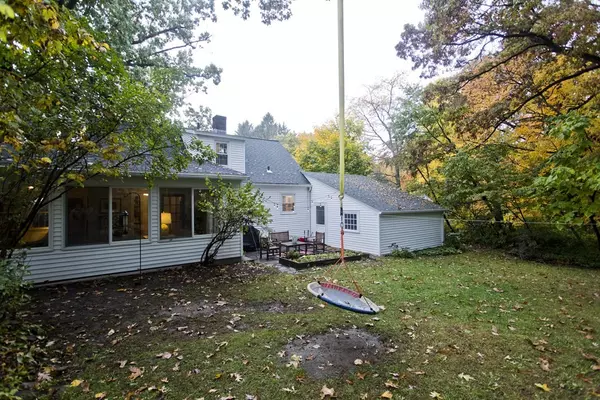$487,000
$450,000
8.2%For more information regarding the value of a property, please contact us for a free consultation.
3 Beds
2 Baths
1,377 SqFt
SOLD DATE : 12/14/2022
Key Details
Sold Price $487,000
Property Type Single Family Home
Sub Type Single Family Residence
Listing Status Sold
Purchase Type For Sale
Square Footage 1,377 sqft
Price per Sqft $353
MLS Listing ID 73049535
Sold Date 12/14/22
Style Cape
Bedrooms 3
Full Baths 2
Year Built 1949
Annual Tax Amount $7,233
Tax Year 2022
Lot Size 0.290 Acres
Acres 0.29
Property Description
Here's the house you've been waiting for! At the end of a cul-de-sac, updated and well-maintained, access to conservation land and close to town center! A 2017 extensive renovation installed a new kitchen with custom cabinetry, new counters and fixtures and an open floor plan with dining area. Also renovated was the expansive LR with wood stove, mini-split for AC/heat and a home office. The library leads to the LR that features a wall of windows overlooking the sweet backyard and is bathed in natural light and includes a comfortable home office nook. A large MBR, renovated full bath with marble tiled floor and walk-in shower complete the 1st floor. Two large BRs with lots of storage nooks and another full bath complete the 2nd floor. HW floors throughout! The Amherst Golf Club borders the property and the trailhead to the Larch Hill Cons Land is 100' away which connects to Bramble Hill Farm land. Half mile south of Amherst center, this one has it all! Showings start right away!
Location
State MA
County Hampshire
Zoning RES
Direction Rt.116 (So Pleasant St) south about 1/2 mile from Rt.9, turn right onto Memorial Drive
Rooms
Basement Full, Interior Entry, Sump Pump, Concrete
Primary Bedroom Level First
Dining Room Flooring - Hardwood, Exterior Access, Open Floorplan, Remodeled
Kitchen Flooring - Hardwood, Kitchen Island, Cabinets - Upgraded, Exterior Access, Open Floorplan, Remodeled
Interior
Interior Features Home Office, Den, Internet Available - Broadband, Other
Heating Central, Forced Air, Oil, Wood Stove, Ductless
Cooling Ductless
Flooring Vinyl, Marble, Hardwood, Other, Flooring - Vinyl, Flooring - Hardwood
Appliance Range, Dishwasher, Disposal, Refrigerator, Washer, Dryer, Electric Water Heater, Utility Connections for Electric Range, Utility Connections for Electric Oven, Utility Connections for Electric Dryer
Laundry In Basement, Washer Hookup
Exterior
Exterior Feature Rain Gutters
Garage Spaces 1.0
Community Features Public Transportation, Shopping, Park, Walk/Jog Trails, Golf, Bike Path, Conservation Area
Utilities Available for Electric Range, for Electric Oven, for Electric Dryer, Washer Hookup
Roof Type Shingle
Total Parking Spaces 3
Garage Yes
Building
Lot Description Level, Other
Foundation Block
Sewer Public Sewer
Water Public
Schools
Elementary Schools Crocker
Middle Schools Arms
High Schools Arhs
Read Less Info
Want to know what your home might be worth? Contact us for a FREE valuation!

Our team is ready to help you sell your home for the highest possible price ASAP
Bought with Julie B. Held • Maple and Main Realty, LLC
GET MORE INFORMATION

Real Estate Agent | Lic# 9532671







