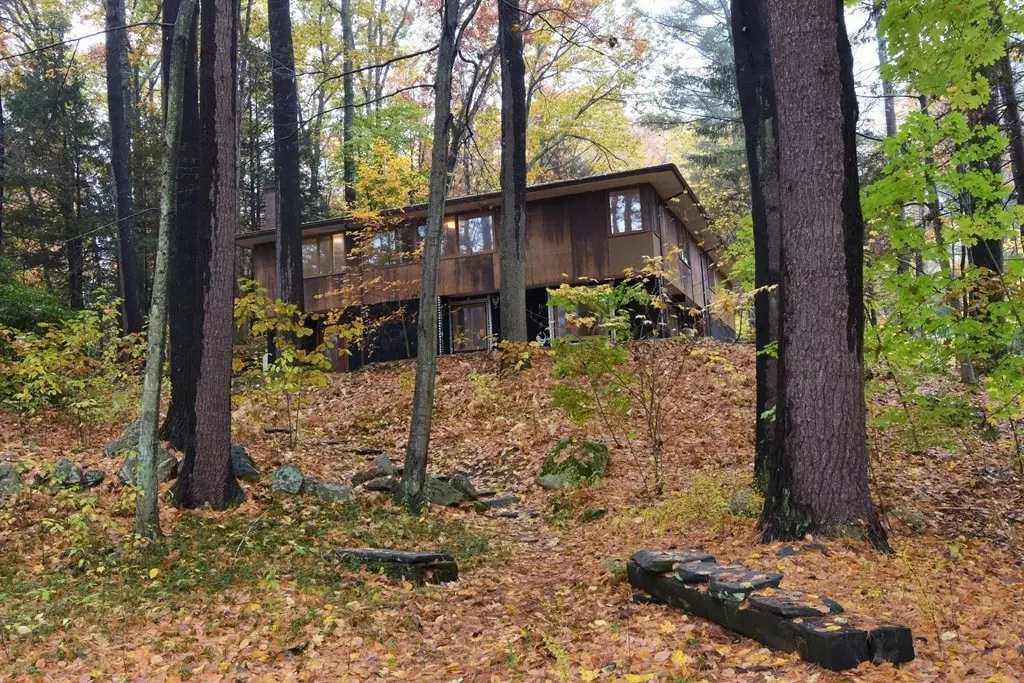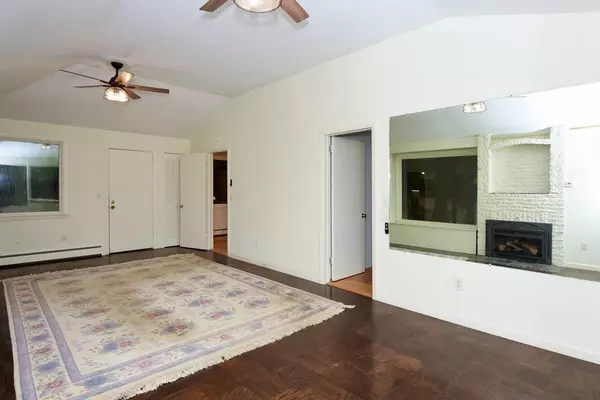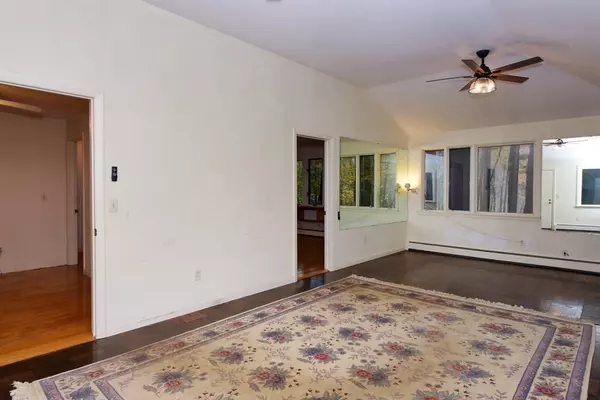$460,000
$459,900
For more information regarding the value of a property, please contact us for a free consultation.
4 Beds
3 Baths
1,474 SqFt
SOLD DATE : 12/13/2022
Key Details
Sold Price $460,000
Property Type Single Family Home
Sub Type Single Family Residence
Listing Status Sold
Purchase Type For Sale
Square Footage 1,474 sqft
Price per Sqft $312
MLS Listing ID 73052704
Sold Date 12/13/22
Style Ranch
Bedrooms 4
Full Baths 3
Year Built 1968
Annual Tax Amount $7,698
Tax Year 2022
Lot Size 0.690 Acres
Acres 0.69
Property Description
Warm Contemporary home in Cushman Village. Enjoy great privacy in a neighborhood setting. The main level offers a comfortable floor plan including a front-to-back living room with a gas fireplace, a dining room and a small den. The renovated kitchen has maple cabinets and overlooks a beautiful stone patio. The primary bedroom has a full bath and a walk-in closet. Another bedroom, another full bath and a laundry area complete this level. Hardwoods are found through much of the main floor. The lower level boasts a large family room with a rear walkout. There are also two bedrooms and a full bath. This totals over 2,600 square feet of finished living space! The many large windows offer beautiful wooded views from each side of the home. Groundcover plantings and many flowering perennials make this natural setting particularly appealing. A chain of large stones leads into the back yard. Conveniently located near the bus stop for UMASS. Ten minutes to downtown Amherst. Come see!
Location
State MA
County Hampshire
Zoning R-N
Direction Pine St. to Hitching Post Rd.
Rooms
Family Room Flooring - Wall to Wall Carpet
Basement Partial, Partially Finished
Primary Bedroom Level First
Dining Room Flooring - Hardwood
Kitchen Flooring - Hardwood
Interior
Interior Features Den
Heating Baseboard
Cooling None
Flooring Vinyl, Hardwood, Flooring - Hardwood
Fireplaces Number 1
Fireplaces Type Living Room
Appliance Range, Dishwasher, Disposal, Microwave, Refrigerator, Washer, Dryer, Tankless Water Heater, Utility Connections for Electric Range, Utility Connections for Electric Dryer
Laundry Electric Dryer Hookup, Washer Hookup, First Floor
Exterior
Exterior Feature Rain Gutters
Garage Spaces 2.0
Community Features Public Transportation
Utilities Available for Electric Range, for Electric Dryer, Washer Hookup
Roof Type Shingle
Total Parking Spaces 3
Garage Yes
Building
Lot Description Wooded
Foundation Concrete Perimeter
Sewer Public Sewer
Water Public
Others
Senior Community false
Read Less Info
Want to know what your home might be worth? Contact us for a FREE valuation!

Our team is ready to help you sell your home for the highest possible price ASAP
Bought with Ruthie Oland • Keller Williams Realty
GET MORE INFORMATION

Real Estate Agent | Lic# 9532671







