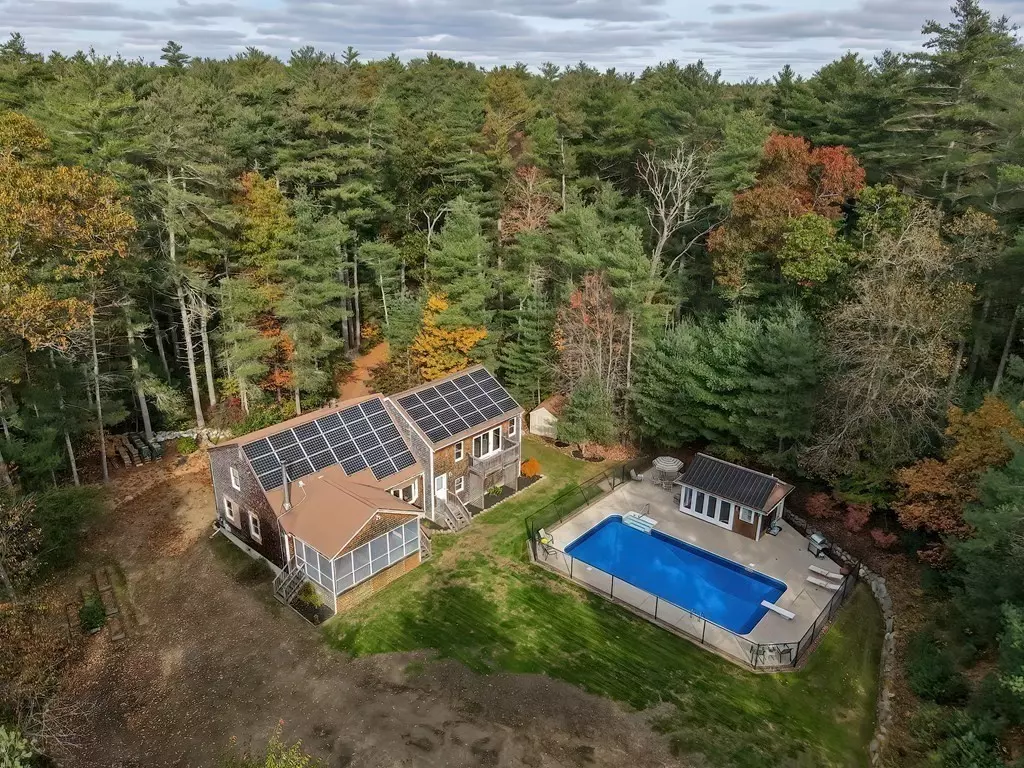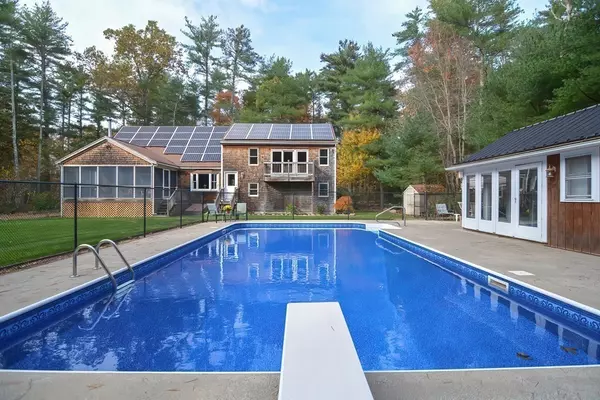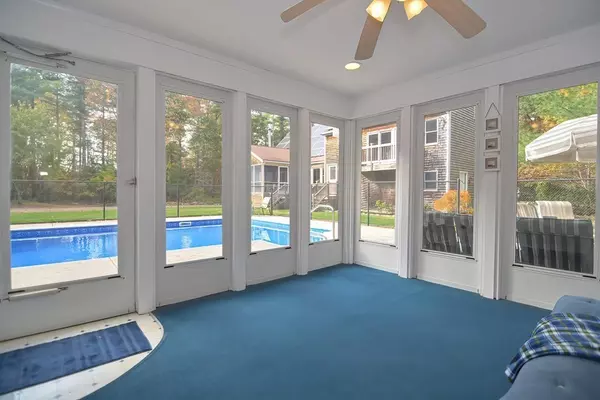$655,000
$659,900
0.7%For more information regarding the value of a property, please contact us for a free consultation.
3 Beds
1.5 Baths
2,275 SqFt
SOLD DATE : 12/08/2022
Key Details
Sold Price $655,000
Property Type Single Family Home
Sub Type Single Family Residence
Listing Status Sold
Purchase Type For Sale
Square Footage 2,275 sqft
Price per Sqft $287
MLS Listing ID 73054134
Sold Date 12/08/22
Style Colonial
Bedrooms 3
Full Baths 1
Half Baths 1
Year Built 1978
Annual Tax Amount $7,090
Tax Year 2022
Lot Size 2.000 Acres
Acres 2.0
Property Description
Very Special Property! This expansive colonial style home sits on a very private 2 acre lot surrounded by a majestic serene mature landscape! Unique elements to this property include an oversized two car garage, MASSIVE great room with vaulted ceilings & Juliette balcony! His and hers offices. SOLAR heated IG pool w/pool house, 3 season porch with built in hot tub, & owned outright solar that produce quarterly bonus income while providing nearly free electricity throughout most of the year! Wait, get paid to enjoy this house? WOW! 3 bedrooms & 1.5 baths with room to add on in the future! NEW 4 Bedroom SEPTIC! The 1st floor features an eat in kitchen, dining area, living room w/ woodburning stove, & half bath! Upstairs are 3 bedrooms with ample closet space and a full bath with a stackable washer/dryer! Full basement with plenty of storage! SO MANY NEW UPGRADES and Enhancements! Ask for an entire detailed list! If you value a well cared, kept, updated home and privacy, THIS IS IT!
Location
State MA
County Plymouth
Zoning R1
Direction Rt 106 ~ Ring Rd or Brook St ~ Upland Rd ~ Crescent St ~ Ring Rd
Rooms
Family Room Vaulted Ceiling(s), Flooring - Wall to Wall Carpet, Balcony / Deck
Basement Full, Interior Entry, Concrete
Primary Bedroom Level Second
Dining Room Flooring - Wall to Wall Carpet, Window(s) - Bay/Bow/Box
Kitchen Flooring - Laminate, Peninsula
Interior
Interior Features Closet, Home Office, Foyer
Heating Baseboard, Heat Pump, Oil, Electric, Wood, Wood Stove, Ductless
Cooling Ductless
Flooring Carpet, Laminate, Flooring - Wall to Wall Carpet, Flooring - Stone/Ceramic Tile
Appliance Range, Dishwasher, Refrigerator, Washer, Dryer, Oil Water Heater, Electric Water Heater, Utility Connections for Electric Range, Utility Connections for Electric Oven, Utility Connections for Electric Dryer
Laundry Second Floor, Washer Hookup
Exterior
Exterior Feature Balcony, Rain Gutters, Storage, Garden, Stone Wall
Garage Spaces 2.0
Pool Pool - Inground Heated
Community Features Park, Walk/Jog Trails, Stable(s), Bike Path, Conservation Area, House of Worship, Public School
Utilities Available for Electric Range, for Electric Oven, for Electric Dryer, Washer Hookup, Generator Connection
Roof Type Shingle
Total Parking Spaces 6
Garage Yes
Private Pool true
Building
Lot Description Wooded, Level
Foundation Concrete Perimeter
Sewer Private Sewer
Water Private
Architectural Style Colonial
Schools
Elementary Schools Dennett Elm
High Schools Silver Lake
Others
Senior Community false
Read Less Info
Want to know what your home might be worth? Contact us for a FREE valuation!

Our team is ready to help you sell your home for the highest possible price ASAP
Bought with Kathleen LaNatra • Coldwell Banker Realty - Plymouth
GET MORE INFORMATION
Real Estate Agent | Lic# 9532671







