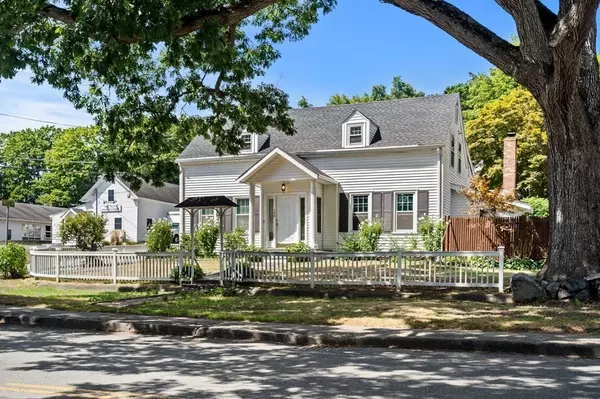$687,000
$714,900
3.9%For more information regarding the value of a property, please contact us for a free consultation.
3 Beds
3 Baths
2,803 SqFt
SOLD DATE : 12/09/2022
Key Details
Sold Price $687,000
Property Type Single Family Home
Sub Type Single Family Residence
Listing Status Sold
Purchase Type For Sale
Square Footage 2,803 sqft
Price per Sqft $245
Subdivision Downtown
MLS Listing ID 73023082
Sold Date 12/09/22
Style Colonial, Cape, Antique
Bedrooms 3
Full Baths 3
Year Built 1849
Annual Tax Amount $7,107
Tax Year 2022
Lot Size 0.360 Acres
Acres 0.36
Property Description
A+ location in the heart of downtown North Reading within steps to the library, town common & schools. This spacious 3 bed, 3 bath cape style home has the desirable features of todays lifestyle blended w/ the charm and character of the era it was built. The huge open living room w/fireplace transitions to a fenced yard to entertain and dine al fresco. Primary suite & full bathroom has w/i closet w/ separate staircase to kitchen. Period details throughout & wide plank pumpkin pine floors. Dedicated formal dining room and office. Granite counters & ss appliances, first floor laundry + full bathroom w/ a zen jacuzzi. Young septic, newer boiler, converted from oil to natural gas, converted steam radiators to baseboard heat, upgraded plumbing, upgraded large windows, bulkhead replaced by a new door to the yard. Detached 1 car garage & two driveways.
Location
State MA
County Middlesex
Zoning RA
Direction Downtown North Reading close to the Common
Rooms
Family Room Coffered Ceiling(s), Flooring - Hardwood, Window(s) - Bay/Bow/Box, Lighting - Overhead
Basement Full, Concrete, Unfinished
Primary Bedroom Level Second
Dining Room Closet, Flooring - Hardwood, Window(s) - Bay/Bow/Box, Lighting - Overhead
Kitchen Flooring - Stone/Ceramic Tile, Window(s) - Bay/Bow/Box, Pantry, Countertops - Stone/Granite/Solid, Countertops - Upgraded, Exterior Access, Recessed Lighting, Remodeled, Stainless Steel Appliances
Interior
Interior Features Office
Heating Baseboard
Cooling None
Flooring Wood, Tile, Flooring - Hardwood
Fireplaces Number 1
Fireplaces Type Living Room
Appliance Range, Dishwasher, Microwave, Refrigerator, Washer, Dryer, Gas Water Heater, Utility Connections for Electric Oven
Exterior
Exterior Feature Rain Gutters, Garden
Garage Spaces 1.0
Fence Fenced/Enclosed
Community Features Public Transportation, Shopping, Tennis Court(s), Park, Walk/Jog Trails, Golf, Bike Path, Conservation Area, Highway Access, House of Worship, Private School, Public School, T-Station, Other
Utilities Available for Electric Oven
Roof Type Shingle
Total Parking Spaces 4
Garage Yes
Building
Lot Description Corner Lot, Cleared, Gentle Sloping, Sloped
Foundation Stone
Sewer Private Sewer
Water Public
Schools
Elementary Schools Batchelder
Middle Schools Nrms
High Schools Nrhs
Read Less Info
Want to know what your home might be worth? Contact us for a FREE valuation!

Our team is ready to help you sell your home for the highest possible price ASAP
Bought with The Lisa Sevajian Group • Compass
GET MORE INFORMATION

Real Estate Agent | Lic# 9532671







