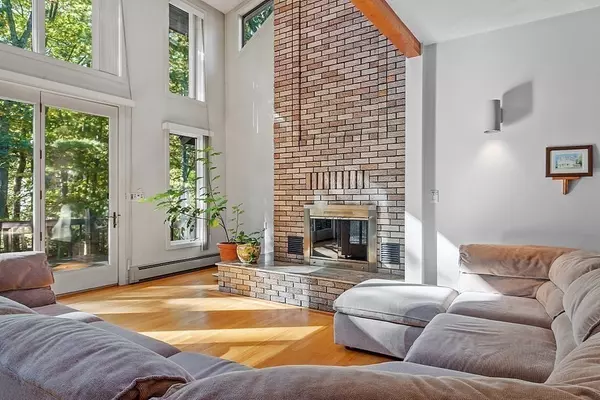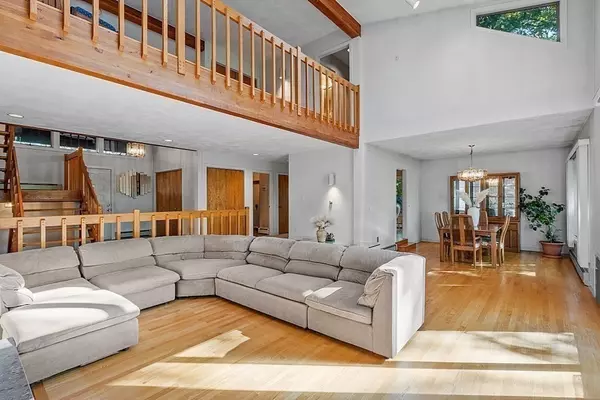$1,000,000
$999,999
For more information regarding the value of a property, please contact us for a free consultation.
3 Beds
3.5 Baths
2,869 SqFt
SOLD DATE : 12/05/2022
Key Details
Sold Price $1,000,000
Property Type Single Family Home
Sub Type Single Family Residence
Listing Status Sold
Purchase Type For Sale
Square Footage 2,869 sqft
Price per Sqft $348
Subdivision The Greens - Thomson Golf Course
MLS Listing ID 73047379
Sold Date 12/05/22
Style Contemporary
Bedrooms 3
Full Baths 3
Half Baths 1
Year Built 1984
Annual Tax Amount $13,962
Tax Year 2022
Lot Size 3.640 Acres
Acres 3.64
Property Description
Attention all golf lovers!! This is a once in a lifetime opportunity to own a one-of-a-kind single family home located at the 16th tee at the Thomson Club Golf Course. This one owner custom designed home is now on the market for the fortunate buyer who always dreamed of living on a golf course with no HOA fee. This is a 4,000+ sq. ft. 1 ½ story, 11 room, 2 car garage, distinctive interior and exterior contemporary style home set on 3.64 acres of wooded registered land. There are 3+ spacious bedrooms with a first floor master suite, 2 fireplaces, a wood stove, a spacious guest suite consisting of full kitchen, fam room, wine cellar and exercise room. The home has an abundance of natural light with soaring ceilings, walls of windows, floor to ceiling fireplace & catwalk overlooking entertainment sized living room. Abutting 300+ acres of conservation land with equestrian trails. Restore this home back to its original beauty or bring your own decorating ideas! Dreams really do come true!
Location
State MA
County Middlesex
Zoning RE
Direction Elm Street (Rt. 62) to Mid Iron Drive to Mashie Way to Cleek Ct. House is on the right hand side
Rooms
Family Room Wood / Coal / Pellet Stove
Basement Full
Primary Bedroom Level First
Dining Room Flooring - Hardwood, Open Floorplan
Kitchen Flooring - Vinyl, Dining Area, Pantry, Peninsula
Interior
Interior Features Bathroom - Full, Bathroom, Loft, Office, Exercise Room, Kitchen, Wine Cellar, Central Vacuum
Heating Baseboard, Natural Gas
Cooling None
Flooring Tile, Vinyl, Carpet, Hardwood, Flooring - Wall to Wall Carpet, Flooring - Stone/Ceramic Tile
Fireplaces Number 2
Fireplaces Type Living Room, Master Bedroom
Appliance Range, Oven, Dishwasher, Refrigerator, Utility Connections for Electric Range, Utility Connections for Electric Oven
Laundry First Floor
Exterior
Garage Spaces 2.0
Community Features Walk/Jog Trails, Golf
Utilities Available for Electric Range, for Electric Oven
Roof Type Shingle
Total Parking Spaces 6
Garage Yes
Building
Lot Description Wooded
Foundation Concrete Perimeter
Sewer Private Sewer
Water Public
Read Less Info
Want to know what your home might be worth? Contact us for a FREE valuation!

Our team is ready to help you sell your home for the highest possible price ASAP
Bought with Bernard Starr • Berkshire Hathaway HomeServices Commonwealth Real Estate
GET MORE INFORMATION

Real Estate Agent | Lic# 9532671







