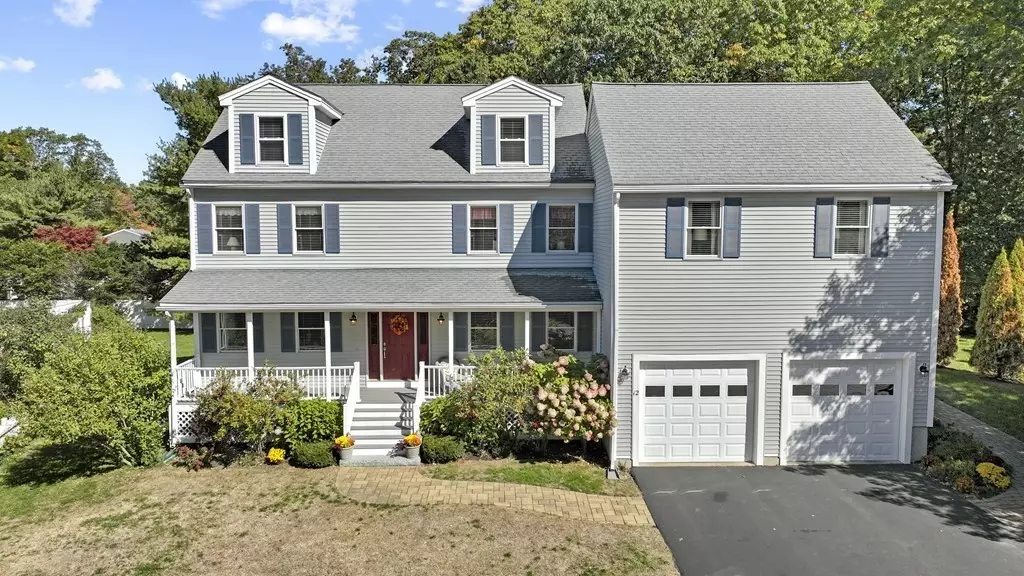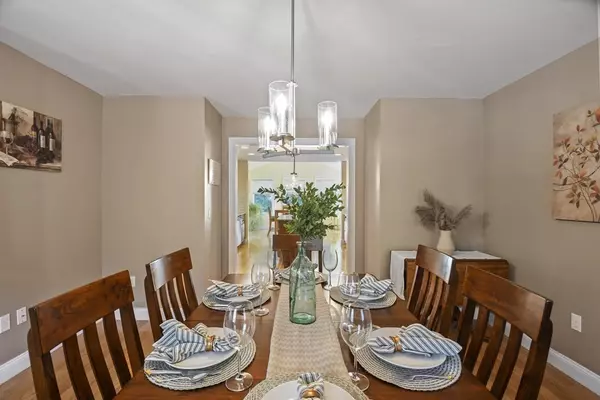$1,150,000
$1,175,000
2.1%For more information regarding the value of a property, please contact us for a free consultation.
4 Beds
3.5 Baths
4,104 SqFt
SOLD DATE : 12/02/2022
Key Details
Sold Price $1,150,000
Property Type Single Family Home
Sub Type Single Family Residence
Listing Status Sold
Purchase Type For Sale
Square Footage 4,104 sqft
Price per Sqft $280
Subdivision Fox Hill School District
MLS Listing ID 73047727
Sold Date 12/02/22
Style Colonial
Bedrooms 4
Full Baths 3
Half Baths 1
HOA Y/N false
Year Built 2006
Annual Tax Amount $7,671
Tax Year 2022
Lot Size 0.290 Acres
Acres 0.29
Property Description
Welcome Home to this Luxurious Young and Updated Colonial in the sought after Fox Hill Neighborhood awaiting its new owner. Step inside to find a gorgeous, sundrenched main living level w/ gleaming hardwood floors, an oversized living room with a cozy gas fireplace, access to your composite deck, formal dining room & office. Get your chef on in this open concept eat-in kitchen, SS appliances, maple cabinets, ample counter space & center island w/ pendant lights. Great for entertaining with sightlines to both dining areas! Upstairs, find all 4 bedrms, including an oversized primary private suite w/ an en-suite bathroom, walk-in closet & balcony! Looking for more room? The recently updated finished basement with a family room, bonus room, full bathroom and exercise area will Impress! The walk up attic has potential for an office or play room! Additional features include an attached 2 car garage, new light fixtures & backsplash in kitchen, newer water heater and NEW flooring in basement.
Location
State MA
County Middlesex
Zoning RO
Direction Cambridge Street to Wilmington Road to Westwood Street
Rooms
Family Room Cable Hookup, Recessed Lighting
Basement Full, Partially Finished, Walk-Out Access, Interior Entry, Radon Remediation System, Concrete
Primary Bedroom Level Second
Dining Room Flooring - Hardwood, Cable Hookup
Kitchen Flooring - Hardwood, Dining Area, Pantry, Countertops - Stone/Granite/Solid, Kitchen Island, Cabinets - Upgraded, Deck - Exterior, Exterior Access, Recessed Lighting, Slider, Stainless Steel Appliances, Gas Stove
Interior
Interior Features Cable Hookup, Recessed Lighting, Bonus Room, Exercise Room, Office, Mud Room
Heating Forced Air, Natural Gas
Cooling Central Air
Flooring Tile, Carpet, Hardwood, Other, Flooring - Wall to Wall Carpet
Fireplaces Number 1
Fireplaces Type Living Room
Appliance Range, Dishwasher, Disposal, Microwave, Refrigerator, Washer, Dryer, Electric Water Heater, Tank Water Heater, Utility Connections for Gas Range, Utility Connections for Electric Dryer
Laundry Flooring - Stone/Ceramic Tile, Electric Dryer Hookup, Washer Hookup, Second Floor
Exterior
Exterior Feature Balcony, Rain Gutters
Garage Spaces 2.0
Community Features Public Transportation, Shopping, Pool, Tennis Court(s), Park, Walk/Jog Trails, Stable(s), Golf, Medical Facility, Laundromat, Bike Path, Conservation Area, Highway Access, Private School, Public School, T-Station
Utilities Available for Gas Range, for Electric Dryer, Washer Hookup
Waterfront false
Roof Type Shingle, Other
Total Parking Spaces 4
Garage Yes
Building
Lot Description Cleared, Level
Foundation Concrete Perimeter
Sewer Public Sewer
Water Public
Schools
Elementary Schools Foxhill
Middle Schools Marshal Simonds
High Schools Bhs
Read Less Info
Want to know what your home might be worth? Contact us for a FREE valuation!

Our team is ready to help you sell your home for the highest possible price ASAP
Bought with Buy Boston Team • eXp Realty
GET MORE INFORMATION

Real Estate Agent | Lic# 9532671







