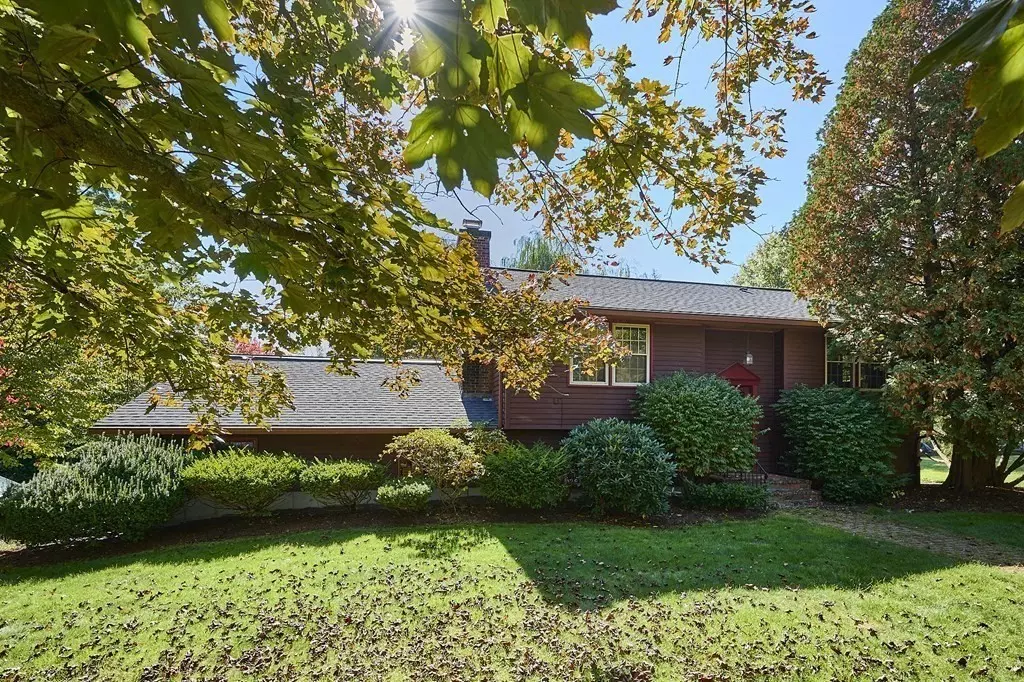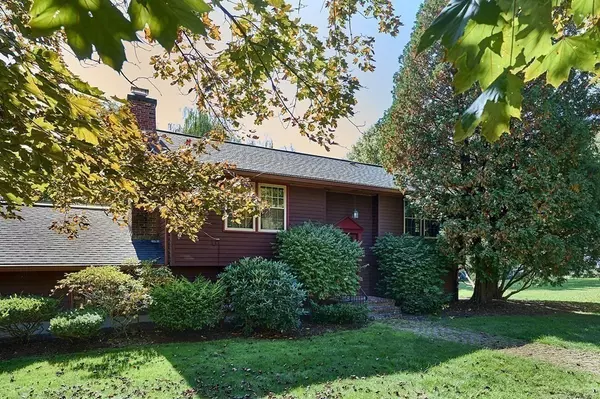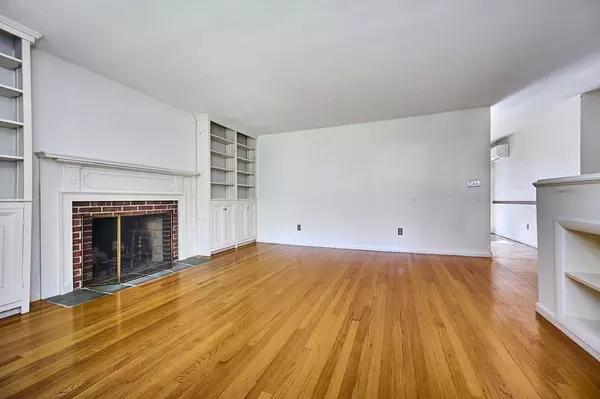$382,000
$375,000
1.9%For more information regarding the value of a property, please contact us for a free consultation.
3 Beds
2 Baths
1,431 SqFt
SOLD DATE : 11/30/2022
Key Details
Sold Price $382,000
Property Type Single Family Home
Sub Type Single Family Residence
Listing Status Sold
Purchase Type For Sale
Square Footage 1,431 sqft
Price per Sqft $266
MLS Listing ID 73047356
Sold Date 11/30/22
Style Raised Ranch
Bedrooms 3
Full Baths 2
HOA Y/N false
Year Built 1971
Annual Tax Amount $6,358
Tax Year 2022
Lot Size 0.480 Acres
Acres 0.48
Property Description
This one owner, Split-Level is sited on a larger corner lot in a South Amherst neighborhood on the PVTA bus line and in the Crocker Farm school district. Built in 1972, the 3-bedroom, 2 full bath home with attached two car garage touts many recent improvements from 2017 to 2022: large trees were removed to provide sun for the back roof, 12.6 kwh solar array; a new roof is metal under the solar panels, and new asphalt shingles deck the north side; the wood deck was replaced, and the exterior was stained. Inside the house three mini splits were added along with a hot water tank. When frig. water line leaked in 2022, the basement family room underwent a major renovation including new plumbing, mold removal, re-insulation, new ceiling & painting. Other perks: oak floors, 2 fireplaces, built-ins, & 14 replacement windows. With the major work completed, the new owner is left only with redoing the kitchen and adding appliances along with any bathroom modernization. OPEN HOUSE:10/15: 11-1:00.
Location
State MA
County Hampshire
Area South Amherst
Zoning Res neighb
Direction Rt.116 S, rt .on E Hadley Rd, right on Trimwood Lane. House is on corner lot of Hunters Hill Circle
Rooms
Family Room Bathroom - Full, Closet, Closet/Cabinets - Custom Built, French Doors, Exterior Access, Lighting - Overhead
Basement Full, Finished, Walk-Out Access, Garage Access
Primary Bedroom Level Main
Dining Room Flooring - Wood, Balcony / Deck, Exterior Access, Slider
Kitchen Flooring - Vinyl, Dining Area, Lighting - Overhead
Interior
Interior Features Entry Hall
Heating Electric Baseboard, Radiant, Heat Pump, Electric, Active Solar, Ductless
Cooling Active Solar, Ductless
Flooring Carpet, Hardwood, Stone / Slate, Flooring - Stone/Ceramic Tile
Fireplaces Number 2
Fireplaces Type Family Room, Living Room
Appliance Electric Water Heater, Tank Water Heater, Utility Connections for Electric Range, Utility Connections for Electric Dryer
Laundry Laundry Closet, Flooring - Hardwood, Electric Dryer Hookup, Washer Hookup, In Basement
Exterior
Exterior Feature Rain Gutters, Other
Garage Spaces 2.0
Community Features Public Transportation, Park, Conservation Area, House of Worship, Private School, Public School, University, Sidewalks
Utilities Available for Electric Range, for Electric Dryer, Washer Hookup
Roof Type Shingle, Metal
Total Parking Spaces 4
Garage Yes
Building
Lot Description Corner Lot, Wooded, Level
Foundation Concrete Perimeter
Sewer Public Sewer
Water Public
Schools
Elementary Schools Crocker Farm
Middle Schools Amherst Reg Ms
High Schools Amherst Reg Hs
Others
Senior Community false
Read Less Info
Want to know what your home might be worth? Contact us for a FREE valuation!

Our team is ready to help you sell your home for the highest possible price ASAP
Bought with Roy Johnson • Jones Group REALTORS®
GET MORE INFORMATION

Real Estate Agent | Lic# 9532671







