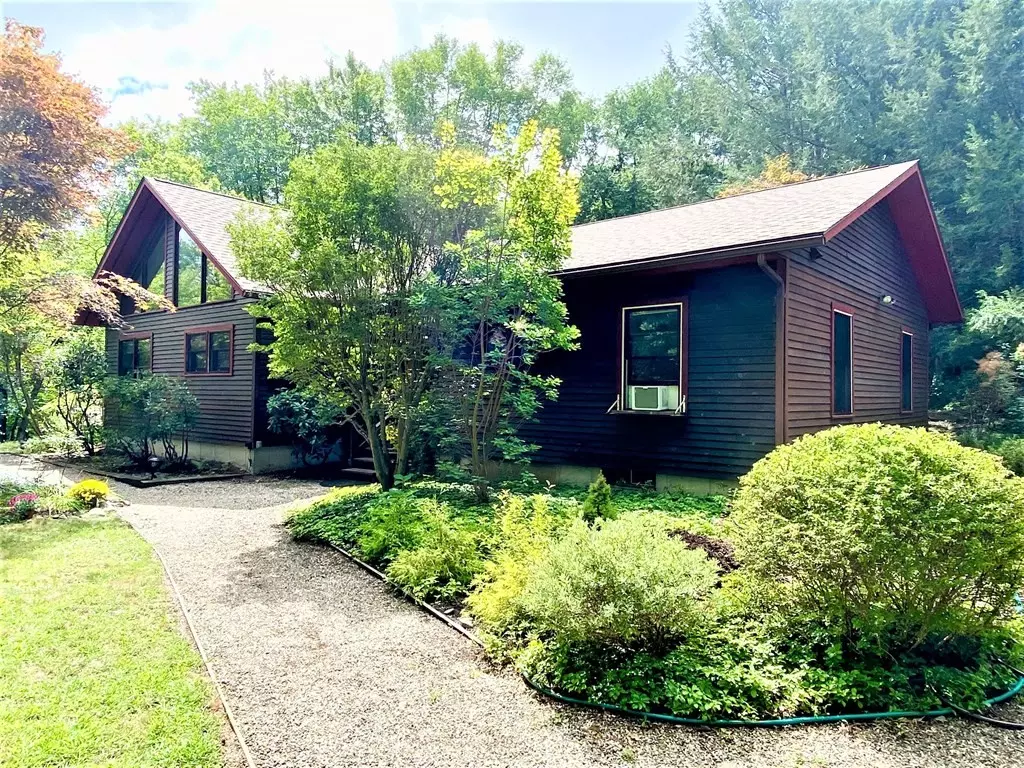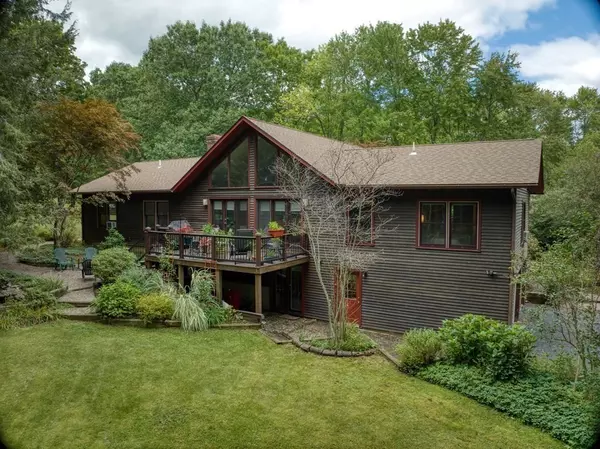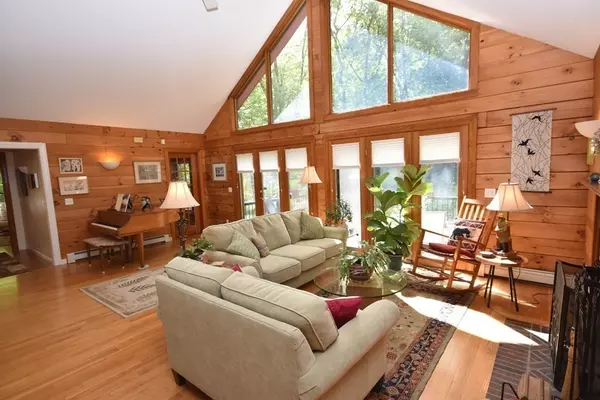$620,000
$575,000
7.8%For more information regarding the value of a property, please contact us for a free consultation.
4 Beds
2 Baths
2,388 SqFt
SOLD DATE : 11/30/2022
Key Details
Sold Price $620,000
Property Type Single Family Home
Sub Type Single Family Residence
Listing Status Sold
Purchase Type For Sale
Square Footage 2,388 sqft
Price per Sqft $259
MLS Listing ID 73034058
Sold Date 11/30/22
Style Contemporary, Ranch
Bedrooms 4
Full Baths 2
HOA Y/N false
Year Built 1993
Annual Tax Amount $8,739
Tax Year 2022
Lot Size 0.500 Acres
Acres 0.5
Property Description
One owner contemporary home has mature landscaping and is surrounded by mature perennial gardens. Home is located in a quiet neighborhood on a dead end street within a short distance of elementary, middle and high school & UMASS. Dramatic open great room with cathedral ceilings and architectural windows houses the living room, dining room and kitchen with ample oak cabinets and stainless steel appliances. Patio doors open to a large deck overlooking a beautiful water garden and backyard. Cozy home office off living room. Front foyer for greeting guests has coat closet and a pantry closet. Left wing of home has a spacious primary bedroom with full bath and large walk-in closet with built-in storage. Right wing of home offers three generous bedrooms and a full bath. Lower level family room boasts handcrafted built-ins and patio doors to backyard. Tiled mudroom area opens into garage and laundry room. Many updates: roof & 17 1st floor windows. Come preview!
Location
State MA
County Hampshire
Zoning 1 family
Direction From NE Street turn onto Strong St. left onto Maplewood left onto Maplewood Circle.
Rooms
Family Room Closet/Cabinets - Custom Built, Flooring - Laminate, Exterior Access
Basement Full, Partially Finished, Walk-Out Access, Interior Entry, Garage Access, Concrete
Primary Bedroom Level First
Dining Room Cathedral Ceiling(s), Flooring - Wood, Open Floorplan
Kitchen Cathedral Ceiling(s), Flooring - Wood, Breakfast Bar / Nook, Open Floorplan
Interior
Interior Features Closet, Office, Mud Room, Foyer, Finish - Sheetrock, Internet Available - DSL
Heating Central, Baseboard, Oil
Cooling Window Unit(s)
Flooring Wood, Tile, Laminate, Flooring - Wood, Flooring - Stone/Ceramic Tile, Flooring - Hardwood
Fireplaces Number 1
Fireplaces Type Living Room
Appliance Range, Dishwasher, Refrigerator, Washer, Dryer, Oil Water Heater, Utility Connections for Gas Range
Laundry In Basement
Exterior
Exterior Feature Rain Gutters, Professional Landscaping
Garage Spaces 2.0
Community Features Walk/Jog Trails, Stable(s), Conservation Area, Public School, University
Utilities Available for Gas Range
Roof Type Shingle
Total Parking Spaces 2
Garage Yes
Building
Lot Description Corner Lot, Gentle Sloping
Foundation Concrete Perimeter
Sewer Public Sewer
Water Public
Schools
Elementary Schools Wildwood
Middle Schools Amherst Middle
High Schools Arhs
Others
Senior Community false
Read Less Info
Want to know what your home might be worth? Contact us for a FREE valuation!

Our team is ready to help you sell your home for the highest possible price ASAP
Bought with The Hamel Team • Jones Group REALTORS®
GET MORE INFORMATION

Real Estate Agent | Lic# 9532671







