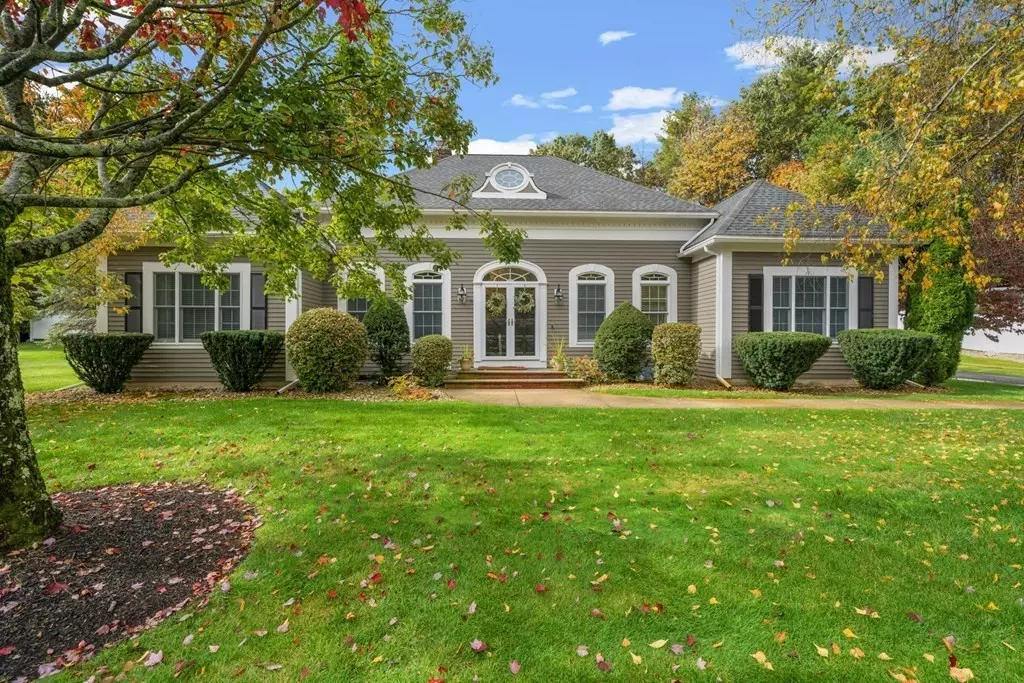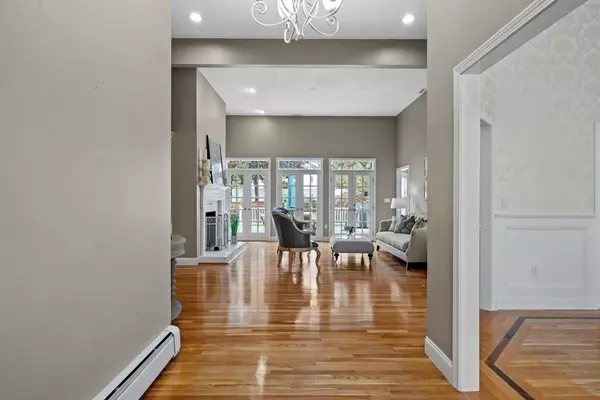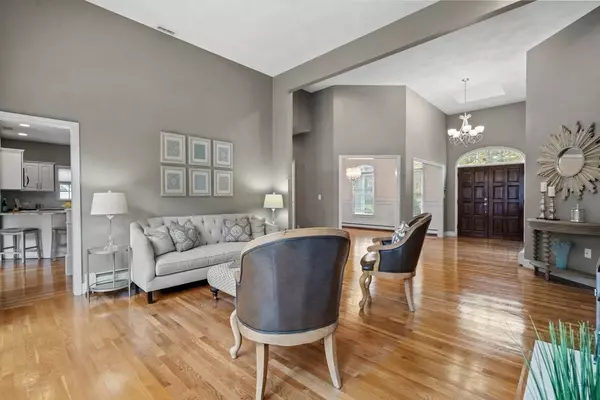$1,271,000
$1,075,000
18.2%For more information regarding the value of a property, please contact us for a free consultation.
4 Beds
4 Baths
4,820 SqFt
SOLD DATE : 11/30/2022
Key Details
Sold Price $1,271,000
Property Type Single Family Home
Sub Type Single Family Residence
Listing Status Sold
Purchase Type For Sale
Square Footage 4,820 sqft
Price per Sqft $263
MLS Listing ID 73050070
Sold Date 11/30/22
Style Ranch
Bedrooms 4
Full Baths 4
Year Built 1993
Annual Tax Amount $18,658
Tax Year 2022
Lot Size 0.920 Acres
Acres 0.92
Property Description
Exquisite modern ranch with massive curb appeal in highly sought-after RIDGEWAY ESTATES. Located on cul-de-sac on a 0.92-acre lot w heated inground pool, entertainment sized deck & gorgeous retaining stone wall/stairs/firepit -GREAT entertaining home for blended indoor/outdoor living. As you enter the home it presents you with the WOW factor, boasting cathedral ceilings, 3 glass double French door windows, lovely fireplace surrounded by built-ins & hardwood throughout. The dining rm has high tray ceilings plus inlay flooring. The eat-in kitchen has bay windows, SS appliances, granite counters, white subway tile backsplash, double ovens, pantry & gas cooking. First floor laundry room offers sink & lots of cabinetry. 4 large BRS - 2 have joining Jack & Jill bath. Primary suite has large walk-in closet & bath w jacuzzi tub. Lower-level space great for family rm/office/gym/playroom/workshop/etc PLUS a full modern, spacious aupair/inlaw suite w laundry rm!
Location
State MA
County Middlesex
Zoning RA
Direction Park St or Winter St to Freedom Drive - right on Liberty
Rooms
Family Room Flooring - Laminate, Recessed Lighting, Storage
Basement Full, Partially Finished, Interior Entry, Bulkhead, Sump Pump
Primary Bedroom Level Main
Dining Room Cathedral Ceiling(s), Flooring - Hardwood, Window(s) - Picture, Open Floorplan, Wainscoting, Lighting - Overhead
Kitchen Flooring - Hardwood, Window(s) - Bay/Bow/Box, Dining Area, Pantry, Countertops - Stone/Granite/Solid, Deck - Exterior, Exterior Access, Recessed Lighting, Stainless Steel Appliances, Gas Stove, Peninsula
Interior
Interior Features Ceiling Fan(s), Recessed Lighting, Bathroom - 3/4, Bathroom - Double Vanity/Sink, Bathroom - With Shower Stall, Closet - Walk-in, Closet, Pantry, Countertops - Stone/Granite/Solid, Open Floor Plan, Walk-in Storage, Peninsula, Closet - Double, Entrance Foyer, Office, Bonus Room, Inlaw Apt., Central Vacuum
Heating Baseboard, Natural Gas
Cooling Central Air, Ductless
Flooring Wood, Tile, Carpet, Laminate, Flooring - Hardwood, Flooring - Laminate, Flooring - Stone/Ceramic Tile, Flooring - Wall to Wall Carpet
Fireplaces Number 1
Fireplaces Type Living Room
Appliance Oven, Dishwasher, Microwave, Countertop Range, Refrigerator, Washer, Dryer, Gas Water Heater, Tank Water Heater, Plumbed For Ice Maker, Utility Connections for Gas Range
Laundry Dryer Hookup - Gas, Washer Hookup, Closet/Cabinets - Custom Built, Flooring - Stone/Ceramic Tile, Recessed Lighting, First Floor
Exterior
Exterior Feature Rain Gutters, Storage, Sprinkler System, Stone Wall
Garage Spaces 2.0
Pool Pool - Inground Heated
Community Features Shopping, Tennis Court(s), Park, Walk/Jog Trails, Golf, Medical Facility, Highway Access, House of Worship, Public School, Sidewalks
Utilities Available for Gas Range, Washer Hookup, Icemaker Connection
Roof Type Shingle
Total Parking Spaces 8
Garage Yes
Private Pool true
Building
Lot Description Cul-De-Sac, Wooded
Foundation Concrete Perimeter
Sewer Private Sewer
Water Public
Schools
Elementary Schools E. Ethel Little
Middle Schools Nr Middle
High Schools Nr High
Others
Senior Community false
Read Less Info
Want to know what your home might be worth? Contact us for a FREE valuation!

Our team is ready to help you sell your home for the highest possible price ASAP
Bought with Rita Patriarca • RE/MAX Encore
GET MORE INFORMATION

Real Estate Agent | Lic# 9532671







