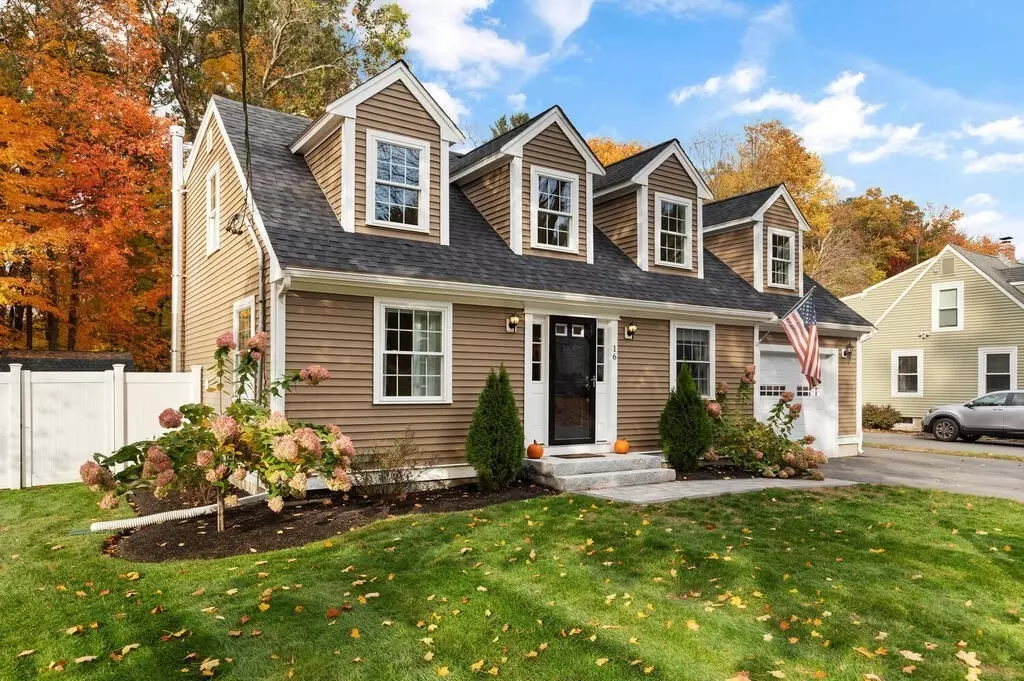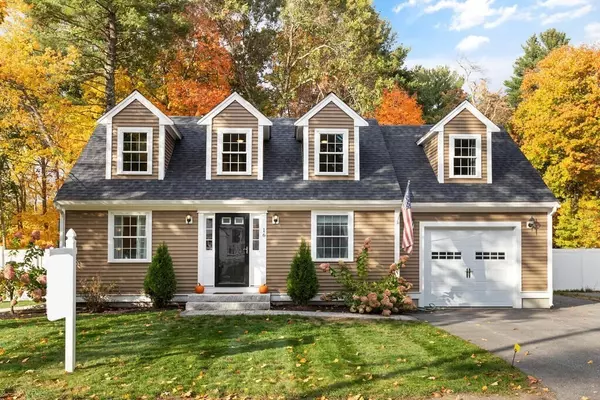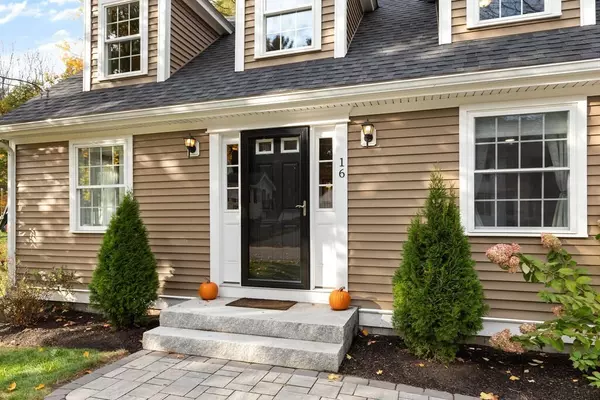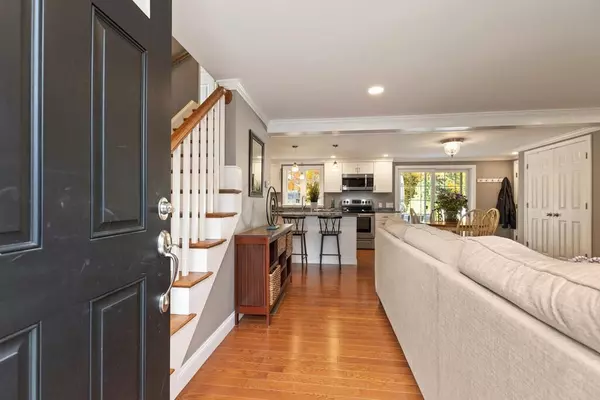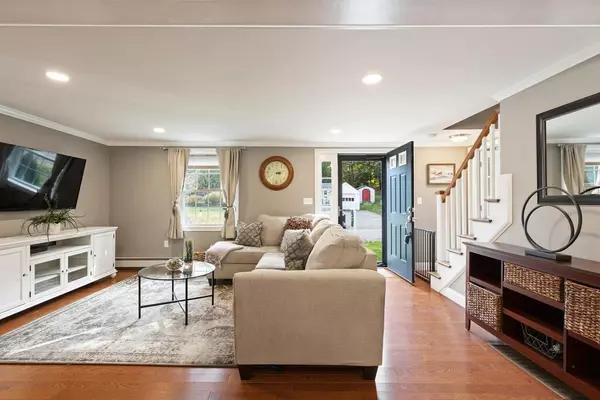$783,000
$699,900
11.9%For more information regarding the value of a property, please contact us for a free consultation.
3 Beds
2 Baths
1,799 SqFt
SOLD DATE : 11/29/2022
Key Details
Sold Price $783,000
Property Type Single Family Home
Sub Type Single Family Residence
Listing Status Sold
Purchase Type For Sale
Square Footage 1,799 sqft
Price per Sqft $435
MLS Listing ID 73049827
Sold Date 11/29/22
Style Cape
Bedrooms 3
Full Baths 2
HOA Y/N false
Year Built 1940
Annual Tax Amount $7,149
Tax Year 2022
Lot Size 8,712 Sqft
Acres 0.2
Property Description
LIKE NEW CUSTOM CAPE COD HOME completely rebuilt in 2018 and was purposefully redesigned to incorporate open living spaces and spacious floor plan. 1st floor features Beautiful kitchen with Center Island & Stainless steel appliances, living room and dining area. Separate office space with loads of natural sunlight. Sliders lead to NEW PATIO, overlooking private tree lined yard, perfect for entertaining! The full bath on 1st floor has stackable laundry. 2nd floor boasts Master bedroom with cathedral ceilings and two oversized closets, 2 additional bedrooms, and modern and updated 3/4 bath with walk in shower. UPGRADED systems include CENTRAL AIR, BUDERUS heating system & newer HW & 200 AMP ELEC. DEAD END STREET within walking distance to Elementary, middle and high schools. Close proximity to major routes & Ipswich River Park!
Location
State MA
County Middlesex
Zoning RB
Direction Route 95 to Haverhill Street exit. Follow onto route 62 and onto Wright Street
Rooms
Basement Full, Interior Entry, Bulkhead
Primary Bedroom Level First
Dining Room Flooring - Hardwood, Window(s) - Bay/Bow/Box, Balcony / Deck, Open Floorplan, Recessed Lighting
Kitchen Flooring - Wood, Kitchen Island, Recessed Lighting
Interior
Interior Features Office
Heating Baseboard, Oil
Cooling Central Air
Flooring Tile, Hardwood, Flooring - Hardwood
Appliance Range, Dishwasher, Microwave, Refrigerator, Washer, Dryer, Electric Water Heater, Utility Connections for Electric Oven
Laundry First Floor
Exterior
Exterior Feature Rain Gutters, Storage
Garage Spaces 1.0
Community Features Public Transportation, Shopping, Walk/Jog Trails, Medical Facility, Laundromat, Highway Access, House of Worship, Public School
Utilities Available for Electric Oven
Roof Type Shingle
Total Parking Spaces 4
Garage Yes
Building
Lot Description Wooded
Foundation Concrete Perimeter
Sewer Private Sewer
Water Public
Schools
Elementary Schools Batchelder
Middle Schools Nrms
High Schools Nrhs
Others
Senior Community false
Acceptable Financing Contract
Listing Terms Contract
Read Less Info
Want to know what your home might be worth? Contact us for a FREE valuation!

Our team is ready to help you sell your home for the highest possible price ASAP
Bought with Chuha & Scouten Team • Leading Edge Real Estate
GET MORE INFORMATION

Real Estate Agent | Lic# 9532671


