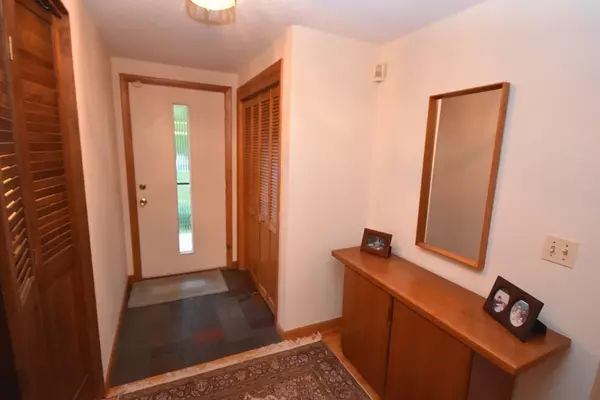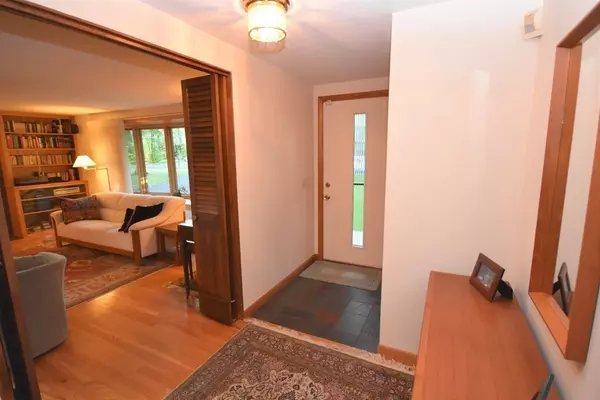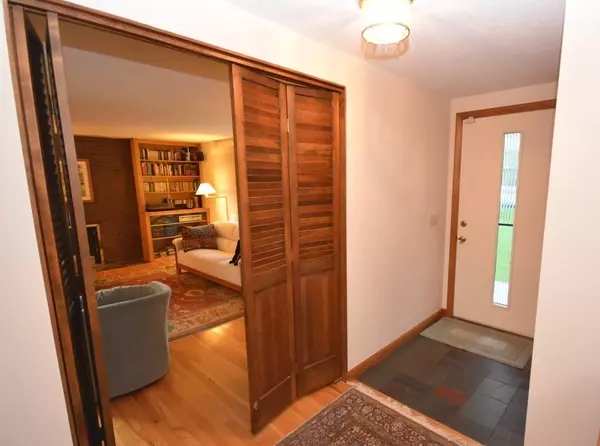$503,460
$550,000
8.5%For more information regarding the value of a property, please contact us for a free consultation.
4 Beds
3 Baths
2,238 SqFt
SOLD DATE : 11/21/2022
Key Details
Sold Price $503,460
Property Type Single Family Home
Sub Type Single Family Residence
Listing Status Sold
Purchase Type For Sale
Square Footage 2,238 sqft
Price per Sqft $224
Subdivision Echo Hill North
MLS Listing ID 73043109
Sold Date 11/21/22
Style Contemporary
Bedrooms 4
Full Baths 3
HOA Fees $10/ann
HOA Y/N true
Year Built 1967
Annual Tax Amount $7,995
Tax Year 2022
Lot Size 0.570 Acres
Acres 0.57
Property Description
Lovingly maintained Echo Hill contemporary home sited on a well landscaped lot. Many gathering and getaway spaces on 4 levels. Spacious living room with built-ins and dramatic brick wall with fireplace opens into the dining room all sporting hardwood floors. A sitting room was added off the dining room and overlooks the lovely, private yard. Eat in kitchen was remodeled and has ample cabinetry. Upstairs there is a primary suite with 3/4 bath, two additional bedrooms, and a full bath. Lower level has a family room and 4th bedroom as well as a 3/4 bath. Lowest level is storage and houses the laundry area. Echo Hill is close to downtown, University and is on the PVTA bus route. Minutes to Hamp. Athletic Club. Enjoy the neighborhood with swimming pond, walking trails, and more. Come Preview!!
Location
State MA
County Hampshire
Area East Amherst
Zoning 1 Family
Direction Main to Pelham Rd. to Heatherstone to Aubinwood. Road.
Rooms
Family Room Flooring - Wall to Wall Carpet, Exterior Access
Basement Full, Partially Finished, Walk-Out Access, Interior Entry, Concrete
Primary Bedroom Level Second
Dining Room Flooring - Wood, Open Floorplan
Kitchen Flooring - Vinyl, Pantry, Countertops - Upgraded, Recessed Lighting, Remodeled
Interior
Interior Features Open Floorplan, Sitting Room, Internet Available - Broadband
Heating Radiant, Electric
Cooling Ductless
Flooring Wood, Tile, Vinyl, Carpet, Flooring - Hardwood
Fireplaces Number 1
Fireplaces Type Living Room
Appliance Range, Dishwasher, Disposal, Refrigerator, Washer, Dryer, Electric Water Heater, Utility Connections for Electric Range
Laundry In Basement
Exterior
Exterior Feature Rain Gutters
Garage Spaces 2.0
Community Features Public Transportation, Walk/Jog Trails, Bike Path, Conservation Area, Other
Utilities Available for Electric Range
Waterfront Description Beach Front, Lake/Pond, 1/10 to 3/10 To Beach, Beach Ownership(Private,Association)
Roof Type Shingle
Total Parking Spaces 2
Garage Yes
Building
Lot Description Wooded, Level
Foundation Concrete Perimeter
Sewer Public Sewer
Water Public
Schools
Elementary Schools Fort River
Middle Schools Amherst Middle
High Schools Arhs
Others
Senior Community false
Read Less Info
Want to know what your home might be worth? Contact us for a FREE valuation!

Our team is ready to help you sell your home for the highest possible price ASAP
Bought with Jack Watson • Coldwell Banker Realty - Chicopee
GET MORE INFORMATION

Real Estate Agent | Lic# 9532671







