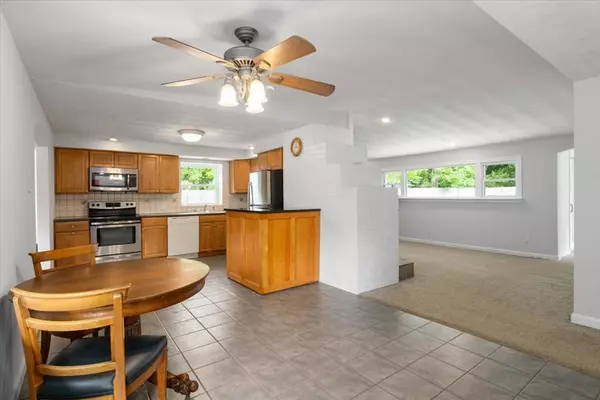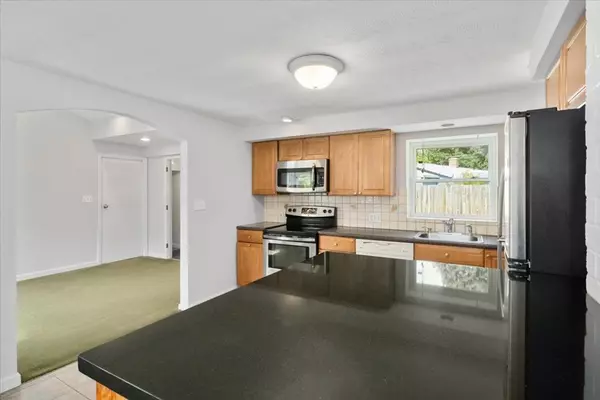$525,000
$484,999
8.2%For more information regarding the value of a property, please contact us for a free consultation.
3 Beds
2 Baths
1,583 SqFt
SOLD DATE : 11/23/2022
Key Details
Sold Price $525,000
Property Type Single Family Home
Sub Type Single Family Residence
Listing Status Sold
Purchase Type For Sale
Square Footage 1,583 sqft
Price per Sqft $331
MLS Listing ID 73042680
Sold Date 11/23/22
Style Ranch
Bedrooms 3
Full Baths 2
Year Built 1958
Annual Tax Amount $5,648
Tax Year 2022
Lot Size 0.460 Acres
Acres 0.46
Property Description
Welcome to 71 Hemenway Road in North Framingham, MA. Come right into this sprawling L-shaped ranch with a sun-drenched open floorplan that features 3 bedrooms, 2 full baths, an eat-in kitchen, a living room, a large family room with a working wood-burning stove, and a finished sunroom or home office. Enjoy the views of the huge fenced-in backyard from multiple rooms. The backyard is home to a large patio great for all your entertaining, a fire-pit area, and an oversized shed. All of this and just minutes to shopping and major highways. ex: the Rail Trail, Garden in the Wood, Shoppers World, the Natick Collection the Mass Pike, Route 9 and so much more.
Location
State MA
County Middlesex
Zoning R-3
Direction Take Water St to Hemenway Rd
Rooms
Family Room Vaulted Ceiling(s), Closet, Flooring - Wall to Wall Carpet, Balcony - Exterior, Cable Hookup, Exterior Access, Recessed Lighting
Primary Bedroom Level Main
Dining Room Ceiling Fan(s), Closet, Flooring - Stone/Ceramic Tile, Exterior Access, Open Floorplan, Lighting - Overhead
Kitchen Flooring - Stone/Ceramic Tile, Kitchen Island, Recessed Lighting, Lighting - Overhead
Interior
Interior Features Sun Room
Heating Baseboard
Cooling Wall Unit(s)
Flooring Tile, Vinyl, Carpet, Flooring - Wall to Wall Carpet
Fireplaces Number 1
Fireplaces Type Living Room
Appliance Range, Disposal, Microwave, Refrigerator, Washer, Dryer, Oil Water Heater, Utility Connections for Electric Range, Utility Connections for Electric Oven, Utility Connections for Electric Dryer
Laundry Flooring - Stone/Ceramic Tile, Main Level, First Floor, Washer Hookup
Exterior
Exterior Feature Rain Gutters
Garage Spaces 1.0
Fence Fenced/Enclosed, Fenced
Community Features Public Transportation, Shopping, Park, Walk/Jog Trails, Golf, Medical Facility, Laundromat, Conservation Area, Highway Access, House of Worship, Public School, University
Utilities Available for Electric Range, for Electric Oven, for Electric Dryer, Washer Hookup
Waterfront false
Roof Type Shingle
Total Parking Spaces 6
Garage Yes
Building
Lot Description Level
Foundation Slab
Sewer Public Sewer
Water Public
Read Less Info
Want to know what your home might be worth? Contact us for a FREE valuation!

Our team is ready to help you sell your home for the highest possible price ASAP
Bought with Nancy Lamothe • Conway - Mansfield
GET MORE INFORMATION

Real Estate Agent | Lic# 9532671







