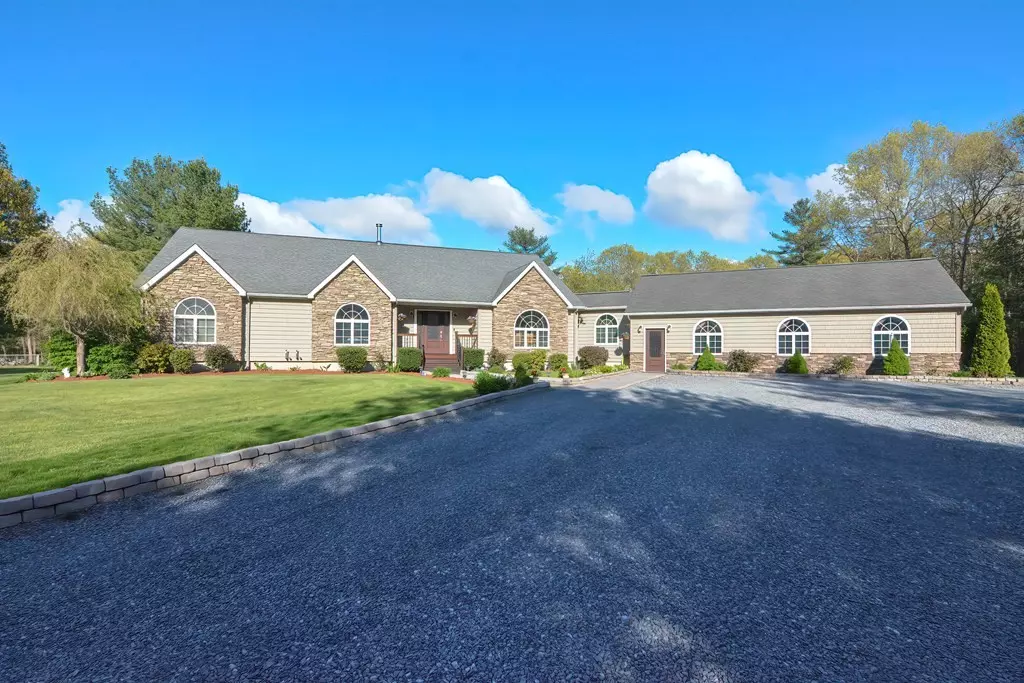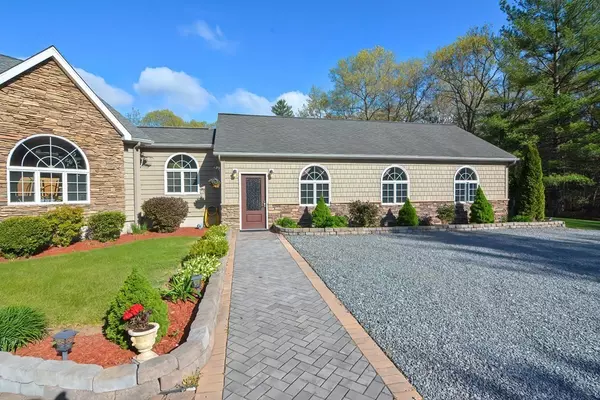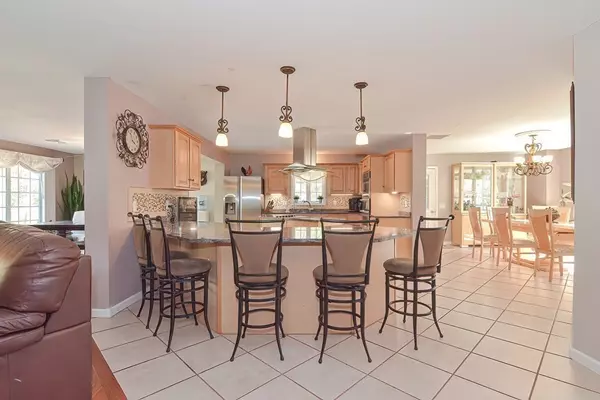$965,000
$1,169,000
17.5%For more information regarding the value of a property, please contact us for a free consultation.
5 Beds
4.5 Baths
4,163 SqFt
SOLD DATE : 11/22/2022
Key Details
Sold Price $965,000
Property Type Single Family Home
Sub Type Single Family Residence
Listing Status Sold
Purchase Type For Sale
Square Footage 4,163 sqft
Price per Sqft $231
MLS Listing ID 72981856
Sold Date 11/22/22
Style Ranch, Other (See Remarks)
Bedrooms 5
Full Baths 4
Half Baths 1
Year Built 2005
Annual Tax Amount $9,602
Tax Year 2022
Lot Size 18.490 Acres
Acres 18.49
Property Description
Are you Looking for a Private Compound Nestled on 18.49 Acres that you can Call Home? Look No Further! This property is ideal for farming, horses, gardening, the Possibilities are Endless! This Custom Ranch Features 5 Beds/4.5 Bath AND In-Law Apartment, Open Floor plan, Gourmet Kitchen, 12 Foot Anderson Sliders Leads to Large Private Deck and 33’ Pool! The Finished Lower Level is a Great Entertaining Space for Large Family Gatherings! Huge Workshop Garage with 100 Amp Panel, Outbuildings and Fenced in Area Perfect to Raise Animals and a 100’ x 40’ Garden Area. Conveniently Located 25 minutes from Providence, Boston, Cape, New Bedford and Fall River! Don’t Miss Out on this Rare Opportunity!
Location
State MA
County Bristol
Zoning R1
Direction Pine St To Rocky Hill Road. Private Way
Rooms
Family Room Wood / Coal / Pellet Stove, Flooring - Hardwood
Basement Full, Partially Finished, Walk-Out Access, Interior Entry
Primary Bedroom Level First
Kitchen Dining Area, Countertops - Stone/Granite/Solid, Kitchen Island
Interior
Interior Features Bathroom - Full, Countertops - Stone/Granite/Solid, Cabinets - Upgraded, Ceiling - Cathedral, In-Law Floorplan, Bedroom, Sitting Room, Game Room, Home Office
Heating Baseboard, Oil
Cooling Central Air
Flooring Tile, Carpet, Hardwood, Flooring - Wall to Wall Carpet, Flooring - Laminate
Fireplaces Number 1
Fireplaces Type Family Room
Appliance Oven, Dishwasher, Trash Compactor, Microwave, Countertop Range, Refrigerator, Range Hood, Stainless Steel Appliance(s), Oil Water Heater, Utility Connections for Electric Range, Utility Connections for Electric Oven
Laundry Flooring - Stone/Ceramic Tile, First Floor
Exterior
Garage Spaces 2.0
Community Features Highway Access
Utilities Available for Electric Range, for Electric Oven
Waterfront false
Roof Type Shingle
Total Parking Spaces 8
Garage Yes
Building
Lot Description Wooded, Farm
Foundation Concrete Perimeter
Sewer Private Sewer
Water Private
Read Less Info
Want to know what your home might be worth? Contact us for a FREE valuation!

Our team is ready to help you sell your home for the highest possible price ASAP
Bought with Jayson LaPlante • Milestone Realty, Inc.
GET MORE INFORMATION

Real Estate Agent | Lic# 9532671







