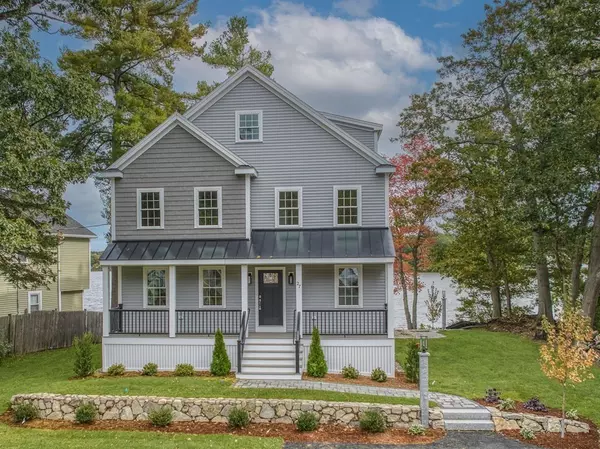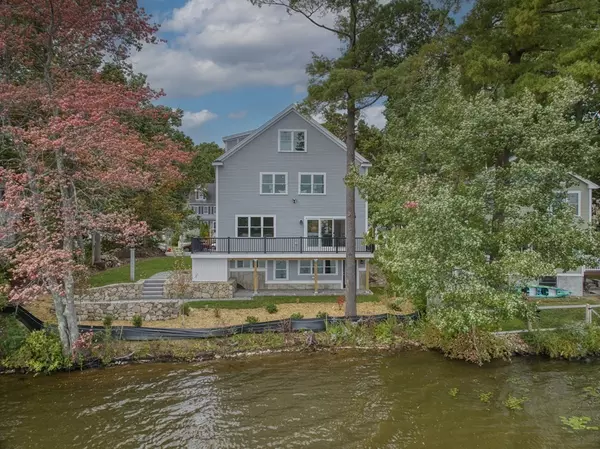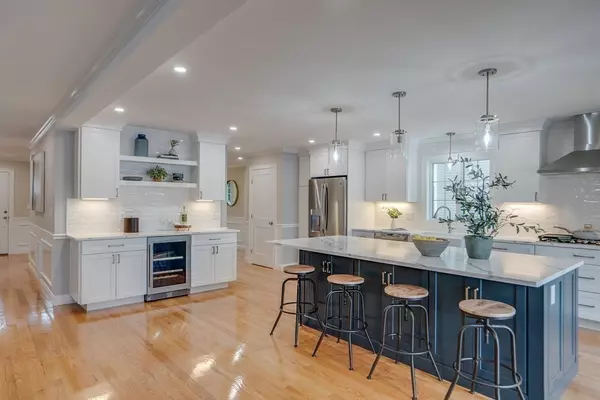$1,435,000
$1,399,999
2.5%For more information regarding the value of a property, please contact us for a free consultation.
3 Beds
3.5 Baths
4,065 SqFt
SOLD DATE : 11/18/2022
Key Details
Sold Price $1,435,000
Property Type Single Family Home
Sub Type Single Family Residence
Listing Status Sold
Purchase Type For Sale
Square Footage 4,065 sqft
Price per Sqft $353
MLS Listing ID 73044575
Sold Date 11/18/22
Style Colonial
Bedrooms 3
Full Baths 3
Half Baths 1
HOA Y/N false
Year Built 2022
Tax Year 2022
Lot Size 9,147 Sqft
Acres 0.21
Property Description
Make every day a vacation in this spectacular NEW CONSTRUCTION WATERFRONT HOME. Exceptional craftsmanship & high end finishes, as well as, 4 levels of a versatile & spacious floor plan. Enjoy breathtaking views overlooking Martins Pond from the kitchen & fireplaced living room. The sundrenched gourmet kitchen has a large center island, quartz countertops, custom cabinetry, farmers sink, SS appliances & a slider to the deck overlooking the pond. 1st floor also boasts an elegant dining room & convenient home office. 2nd floor features 3 bedrooms including luxury water view master suite, laundry room & full bath. The expansive lower level family room walks out to the amazing waterfront to enjoy firepits, fishing, ice skating, kayaking, boating & watersports. The finished 3rd floor is a beautiful bonus space for au pair, playroom, office, etc. A rare find- enjoy the tranquility & year round beauty this property has to offer all minutes to commuter routes,Clarke Park, schools & shopping.
Location
State MA
County Middlesex
Zoning RES
Direction Rt. 28 to Burroughs Rd to Lakeside Blvd.
Rooms
Family Room Flooring - Vinyl, Exterior Access, Recessed Lighting
Basement Full, Finished, Walk-Out Access, Interior Entry
Primary Bedroom Level Second
Dining Room Flooring - Hardwood, Chair Rail, Recessed Lighting, Lighting - Pendant, Crown Molding
Kitchen Flooring - Hardwood, Balcony / Deck, Pantry, Countertops - Stone/Granite/Solid, Kitchen Island, Cabinets - Upgraded, Exterior Access, Open Floorplan, Recessed Lighting, Slider, Stainless Steel Appliances, Wine Chiller, Gas Stove, Lighting - Pendant, Crown Molding
Interior
Interior Features Recessed Lighting, Bathroom - 3/4, Bathroom - With Shower Stall, Closet - Linen, Lighting - Sconce, Lighting - Overhead, Bonus Room, Home Office, Bathroom, Internet Available - Unknown
Heating Forced Air, Natural Gas
Cooling Central Air
Flooring Tile, Carpet, Hardwood, Flooring - Wall to Wall Carpet, Flooring - Hardwood, Flooring - Vinyl
Fireplaces Number 1
Fireplaces Type Living Room
Appliance Oven, Dishwasher, Microwave, Countertop Range, Refrigerator, Wine Refrigerator, Range Hood, Gas Water Heater, Plumbed For Ice Maker, Utility Connections for Gas Range, Utility Connections for Gas Oven, Utility Connections for Electric Dryer
Laundry Flooring - Stone/Ceramic Tile, Electric Dryer Hookup, Washer Hookup, Lighting - Overhead, Second Floor
Exterior
Exterior Feature Professional Landscaping, Sprinkler System, Decorative Lighting, Stone Wall
Community Features Public Transportation, Shopping, Park, Walk/Jog Trails, Golf, Medical Facility, Laundromat, Bike Path, Highway Access, House of Worship, Public School
Utilities Available for Gas Range, for Gas Oven, for Electric Dryer, Washer Hookup, Icemaker Connection
Waterfront Description Waterfront, Beach Front, Pond, Lake/Pond, Beach Ownership(Public)
View Y/N Yes
View Scenic View(s)
Roof Type Shingle, Metal
Total Parking Spaces 3
Garage No
Building
Lot Description Easements, Level
Foundation Concrete Perimeter
Sewer Private Sewer
Water Public
Schools
Elementary Schools Call Supt.
Middle Schools N.R. Middle Sch
High Schools N.R. High Schl
Others
Senior Community false
Acceptable Financing Contract
Listing Terms Contract
Read Less Info
Want to know what your home might be worth? Contact us for a FREE valuation!

Our team is ready to help you sell your home for the highest possible price ASAP
Bought with Jonathan Nyberg • Old New England Properties
GET MORE INFORMATION

Real Estate Agent | Lic# 9532671







