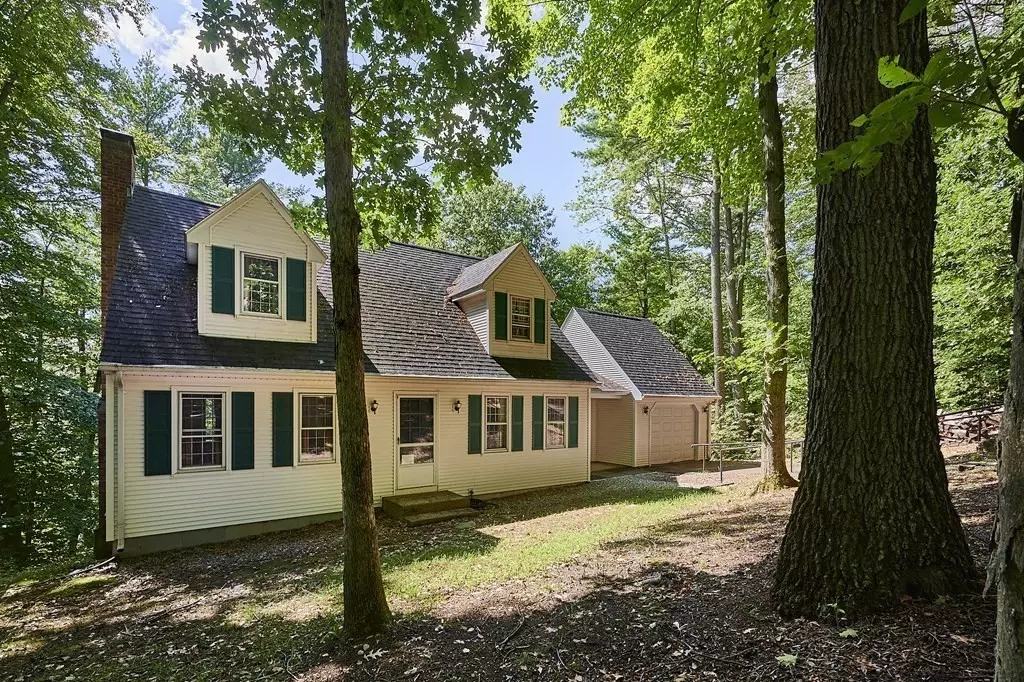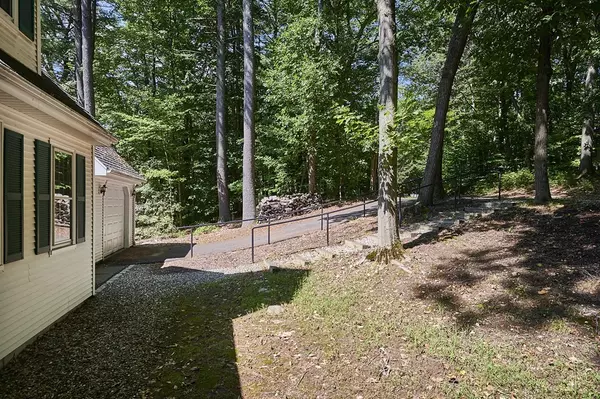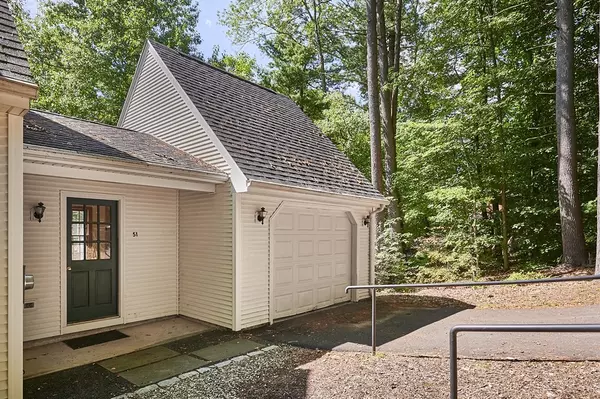$440,000
$350,000
25.7%For more information regarding the value of a property, please contact us for a free consultation.
3 Beds
1.5 Baths
1,725 SqFt
SOLD DATE : 11/18/2022
Key Details
Sold Price $440,000
Property Type Single Family Home
Sub Type Single Family Residence
Listing Status Sold
Purchase Type For Sale
Square Footage 1,725 sqft
Price per Sqft $255
Subdivision Cushman
MLS Listing ID 73036331
Sold Date 11/18/22
Style Cape
Bedrooms 3
Full Baths 1
Half Baths 1
HOA Y/N false
Year Built 1984
Annual Tax Amount $7,412
Tax Year 2022
Lot Size 0.730 Acres
Acres 0.73
Property Description
Lovely Cape on a .73 acre lot in a natural setting only minutes to Cushman store, UMass & Amherst Center. Meticulously cared for home with three bedrooms, 1.5 baths and 1725 sq ft of living space. Living room with fireplace and formal dining room, both with pine floors, a bright & sunny kitchen and a half bath complete the first floor. The second level has three bedrooms, all with beautiful pine floors and full bath. The side entry mudroom with garage access has additional storage. The finished room in the walk out basement adds to the living space for family room or office, you decide! Charm and location! Come visit, showings begin Saturday 9/17, 12 to 3pm, schedule your appointment.
Location
State MA
County Hampshire
Zoning R
Direction Pine St to Morgan Cir.
Rooms
Family Room Closet, Flooring - Wall to Wall Carpet, Exterior Access
Basement Full, Partially Finished, Walk-Out Access, Radon Remediation System, Concrete
Primary Bedroom Level Second
Dining Room Flooring - Wood
Kitchen Flooring - Vinyl, Countertops - Upgraded
Interior
Interior Features Closet/Cabinets - Custom Built, Mud Room, Internet Available - Broadband
Heating Baseboard, Electric Baseboard
Cooling Window Unit(s), None
Flooring Wood, Vinyl, Carpet
Fireplaces Number 1
Fireplaces Type Living Room
Appliance Range, Dishwasher, Disposal, Microwave, Refrigerator, Washer, Dryer, Oil Water Heater, Tank Water Heater, Utility Connections for Electric Range, Utility Connections for Electric Dryer
Laundry In Basement, Washer Hookup
Exterior
Exterior Feature Rain Gutters
Garage Spaces 1.0
Community Features Public Transportation, Shopping, Walk/Jog Trails, Conservation Area, Public School, University
Utilities Available for Electric Range, for Electric Dryer, Washer Hookup
Roof Type Shingle
Total Parking Spaces 2
Garage Yes
Building
Lot Description Wooded, Gentle Sloping
Foundation Concrete Perimeter
Sewer Public Sewer
Water Public
Schools
Elementary Schools Fort River
Middle Schools Arms
High Schools Arhs
Others
Senior Community false
Read Less Info
Want to know what your home might be worth? Contact us for a FREE valuation!

Our team is ready to help you sell your home for the highest possible price ASAP
Bought with Kylene Canon-Smith • Canon Real Estate, Inc.
GET MORE INFORMATION

Real Estate Agent | Lic# 9532671







