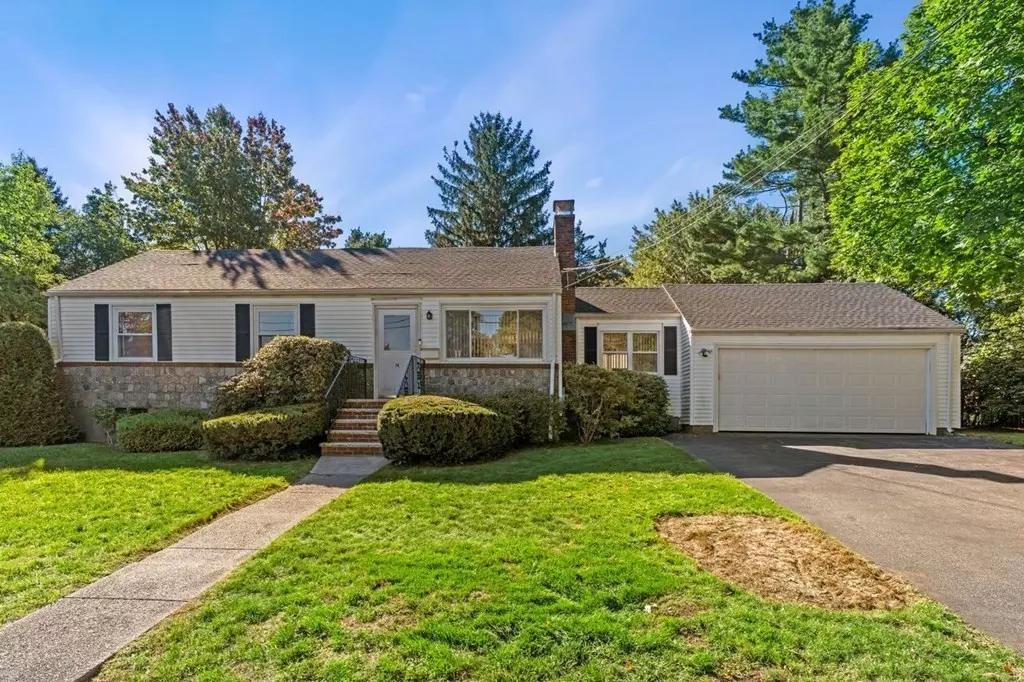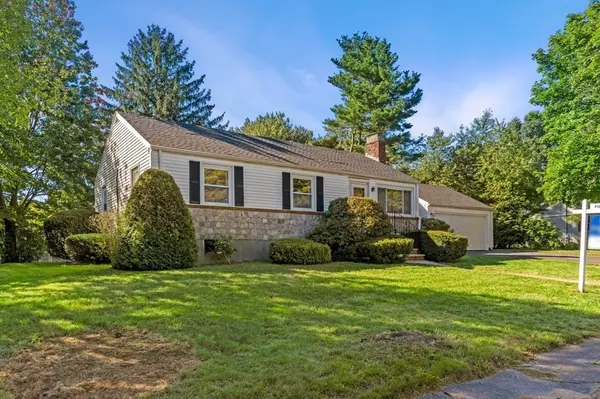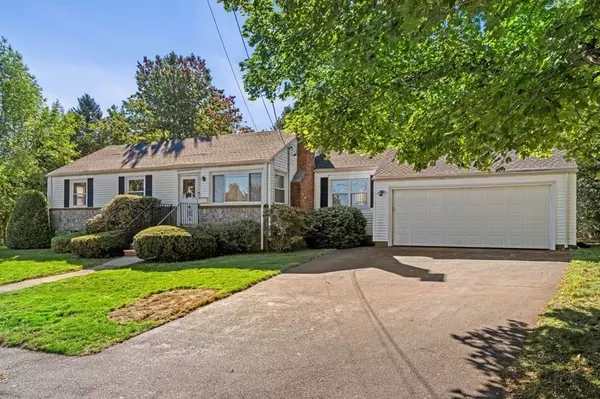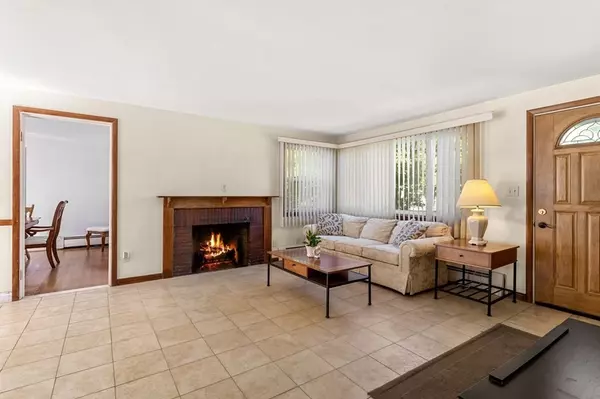$635,000
$649,900
2.3%For more information regarding the value of a property, please contact us for a free consultation.
4 Beds
2 Baths
1,128 SqFt
SOLD DATE : 11/14/2022
Key Details
Sold Price $635,000
Property Type Single Family Home
Sub Type Single Family Residence
Listing Status Sold
Purchase Type For Sale
Square Footage 1,128 sqft
Price per Sqft $562
Subdivision Granite Park
MLS Listing ID 73042668
Sold Date 11/14/22
Style Ranch
Bedrooms 4
Full Baths 2
HOA Y/N false
Year Built 1955
Annual Tax Amount $4,886
Tax Year 2022
Lot Size 0.460 Acres
Acres 0.46
Property Description
Beautiful neighborhood conveniently located and easy access to highway, 15 minutes from Boston, close to South Shore Mall, schools and more. A lovely ranch with many updates situated on almost a half acre. One level living with an over sized one car attached garage. The lower level is set up for possible in-law, older children, guests etc... The heating system, kitchen and electrical are approximately 10 years young, the roof is approximately 5 years. Additionally, this home offers central air, vinyl siding and a large level private lot. Cherish the holidays gathered around the dining room table with family and friends while the turkey is roasting. Enjoy cooking in the galley kitchen which has beautiful cherry cabinets and granite counters. Once dinner is complete, your guests can retire in front of the cozy wood burning fire. WELCOME HOME!
Location
State MA
County Norfolk
Zoning A
Direction Granite St. to Davis to Fallon Circle to Calvin
Rooms
Basement Full, Finished
Primary Bedroom Level First
Dining Room Flooring - Hardwood
Kitchen Flooring - Stone/Ceramic Tile, Countertops - Stone/Granite/Solid
Interior
Interior Features Walk-In Closet(s), Bonus Room
Heating Baseboard, Oil
Cooling Central Air
Flooring Wood, Tile, Flooring - Laminate
Fireplaces Number 1
Fireplaces Type Living Room
Appliance Range, Dishwasher, Disposal, Refrigerator, Freezer, Washer, Dryer, Electric Water Heater, Utility Connections for Electric Range, Utility Connections for Electric Dryer
Laundry In Basement
Exterior
Garage Spaces 1.0
Community Features Public Transportation, Shopping, Walk/Jog Trails, Golf, Conservation Area, Highway Access, House of Worship, Private School, Public School
Utilities Available for Electric Range, for Electric Dryer
Waterfront false
Roof Type Shingle
Total Parking Spaces 4
Garage Yes
Building
Foundation Concrete Perimeter
Sewer Public Sewer
Water Public
Schools
Elementary Schools Flaherty
Middle Schools East Middle
Read Less Info
Want to know what your home might be worth? Contact us for a FREE valuation!

Our team is ready to help you sell your home for the highest possible price ASAP
Bought with Justin Mai • Denkar Realty Group
GET MORE INFORMATION

Real Estate Agent | Lic# 9532671







