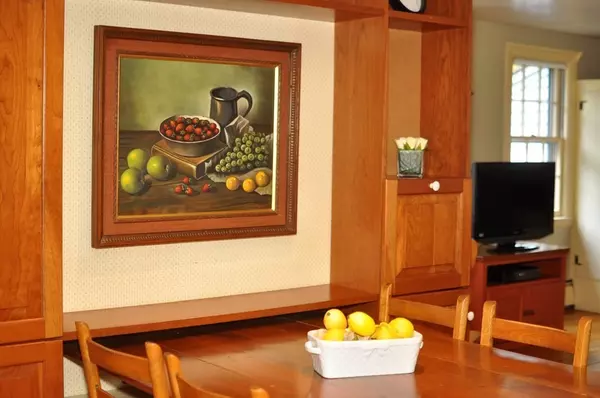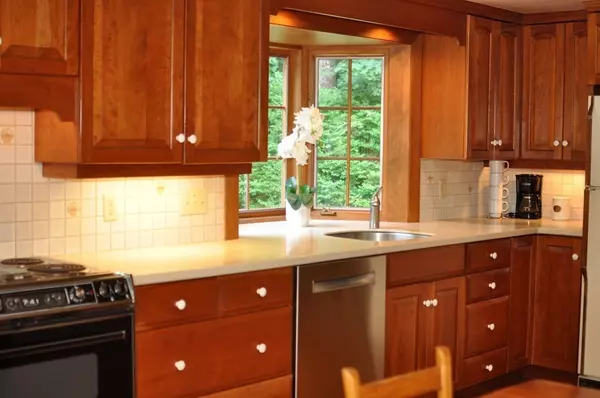$762,000
$699,000
9.0%For more information regarding the value of a property, please contact us for a free consultation.
4 Beds
1.5 Baths
2,324 SqFt
SOLD DATE : 11/10/2022
Key Details
Sold Price $762,000
Property Type Single Family Home
Sub Type Single Family Residence
Listing Status Sold
Purchase Type For Sale
Square Footage 2,324 sqft
Price per Sqft $327
Subdivision Robbins Park
MLS Listing ID 73041707
Sold Date 11/10/22
Style Colonial
Bedrooms 4
Full Baths 1
Half Baths 1
Year Built 1958
Annual Tax Amount $10,934
Tax Year 2022
Lot Size 0.530 Acres
Acres 0.53
Property Description
CANCELLED Sunday Open House! Welcome home to this spacious 8 rm Colonial in the coveted Robbins Park pool neighborhood!Lovingly and meticulously maintained by 1 family for decades, it's a perfect blend of character and charm. Move right in and make it your own. Enjoy holiday meals in the open concept kitchen and fireplaced family room. With endless custom cherry cabinets, built ins and large Corian countertop, storage is plentiful and food prep is a breeze. Step onto the oversized 3 season porch to enjoy the private, serene backyard. Lots of possibilities with the front to back fireplaced LR, DR with built in cabinet. Lower level home office, Rec room, work room and laundry round off the generous living space. Hardwood floors throughout, the 2nd fl is equipped with 4 sizable bedrooms-1 with cedar closet,and a renovated full bath. Find lots of storage in the large 2 car garage. Live peacefully, yet minutes to the Bruce Freeman trail, library, top rated Acton schools and commuting routes
Location
State MA
County Middlesex
Area East Acton
Zoning Res
Direction Concord Road to Alcott Road to Thoreau Rd.
Rooms
Family Room Closet/Cabinets - Custom Built, Flooring - Hardwood
Basement Full, Partially Finished, Interior Entry, Bulkhead
Primary Bedroom Level Second
Dining Room Flooring - Hardwood, Chair Rail
Kitchen Closet/Cabinets - Custom Built, Flooring - Hardwood, Window(s) - Bay/Bow/Box, Dining Area, Countertops - Stone/Granite/Solid, Recessed Lighting
Interior
Interior Features Recessed Lighting, Lighting - Overhead, Office, Game Room
Heating Baseboard, Natural Gas
Cooling Window Unit(s)
Flooring Vinyl, Carpet, Hardwood, Flooring - Wall to Wall Carpet, Flooring - Wood
Fireplaces Number 2
Fireplaces Type Family Room, Living Room
Appliance Range, Dishwasher, Microwave, Refrigerator, Washer, Dryer, Gas Water Heater, Utility Connections for Electric Range, Utility Connections for Gas Dryer
Laundry Gas Dryer Hookup, Washer Hookup, In Basement
Exterior
Exterior Feature Rain Gutters, Professional Landscaping
Garage Spaces 2.0
Community Features Public Transportation, Shopping, Pool, Tennis Court(s), Park, Walk/Jog Trails, Golf, Medical Facility, Laundromat, Bike Path, Conservation Area, Highway Access, House of Worship, Private School, Public School
Utilities Available for Electric Range, for Gas Dryer, Washer Hookup
Waterfront false
Roof Type Shingle
Total Parking Spaces 4
Garage Yes
Building
Foundation Concrete Perimeter
Sewer Private Sewer
Water Public
Others
Senior Community false
Acceptable Financing Contract
Listing Terms Contract
Read Less Info
Want to know what your home might be worth? Contact us for a FREE valuation!

Our team is ready to help you sell your home for the highest possible price ASAP
Bought with Find Your Village Real Estate Team • Keller Williams Realty Boston Northwest
GET MORE INFORMATION

Real Estate Agent | Lic# 9532671







