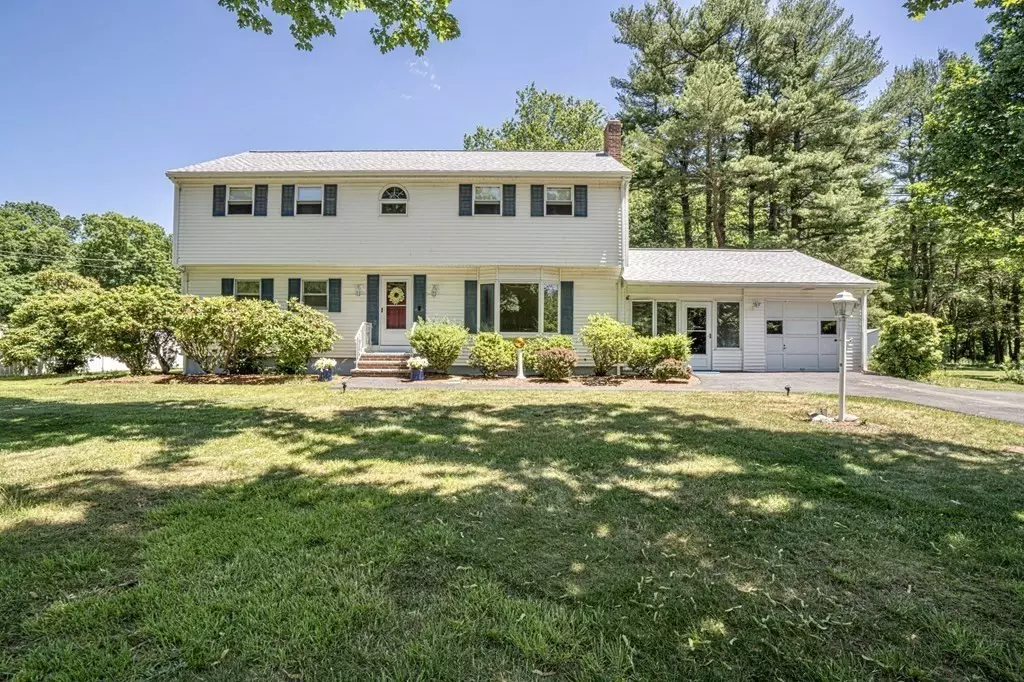$560,000
$550,000
1.8%For more information regarding the value of a property, please contact us for a free consultation.
4 Beds
2 Baths
2,058 SqFt
SOLD DATE : 11/04/2022
Key Details
Sold Price $560,000
Property Type Single Family Home
Sub Type Single Family Residence
Listing Status Sold
Purchase Type For Sale
Square Footage 2,058 sqft
Price per Sqft $272
MLS Listing ID 72999045
Sold Date 11/04/22
Style Garrison
Bedrooms 4
Full Baths 2
HOA Y/N false
Year Built 1961
Annual Tax Amount $5,690
Tax Year 2022
Lot Size 0.430 Acres
Acres 0.43
Property Description
**Open SATURDAY 8/27 12:30-2:30** Endless space awaits--Welcome to West St.! Centrally located minutes to schools, shopping, restaurants, Route 24, &more, this oversized 4 bed (plus office), 2 bath Garrison style colonial has a little bit of everything for all to enjoy. From the hardwood flooring to the sun drenched sun room overlooking a lovely wooded yard, each space offers endless possibilities. The 1st floor offers a large dining room, sunken living room w/fireplace, & kitchen w/ large eating area. With 3 large bedrooms upstairs plus a first floor bedroom and an office, there are plenty of opportunities for generational living. The primary bedroom not only offers a flexible layout, but the exterior balcony is the perfect place to enjoy a morning coffee or relax. The Hollywood style 2nd floor bath makes the primary bedroom feel like a suite. Generous closet space throughout, including a hall WIC..Need more room? Head down to the partially finished basement. So much to love here!
Location
State MA
County Plymouth
Zoning RES
Direction Rte 106 to West Street -or- Crescent Street to West Street
Rooms
Family Room Lighting - Overhead
Basement Full, Partially Finished, Interior Entry, Sump Pump, Concrete
Primary Bedroom Level Second
Dining Room Closet, Flooring - Hardwood, Exterior Access, Lighting - Overhead
Kitchen Flooring - Hardwood, Dining Area, Stainless Steel Appliances, Lighting - Overhead
Interior
Interior Features Ceiling Fan(s), Cable Hookup, Slider, Lighting - Overhead, Home Office, Sun Room
Heating Baseboard, Oil
Cooling Window Unit(s), Whole House Fan
Flooring Tile, Carpet, Hardwood, Flooring - Wall to Wall Carpet
Fireplaces Number 1
Fireplaces Type Living Room
Appliance Oven, Dishwasher, Countertop Range, Refrigerator, Washer, Dryer, Range Hood
Laundry Electric Dryer Hookup, Washer Hookup, In Basement
Exterior
Exterior Feature Storage
Garage Spaces 1.0
Community Features Shopping, Park, Conservation Area, Highway Access, Public School
Waterfront false
Roof Type Shingle
Total Parking Spaces 6
Garage Yes
Building
Lot Description Wooded
Foundation Concrete Perimeter
Sewer Private Sewer
Water Public
Others
Senior Community false
Acceptable Financing Contract
Listing Terms Contract
Read Less Info
Want to know what your home might be worth? Contact us for a FREE valuation!

Our team is ready to help you sell your home for the highest possible price ASAP
Bought with Jason Silks • ARG
GET MORE INFORMATION

Real Estate Agent | Lic# 9532671







