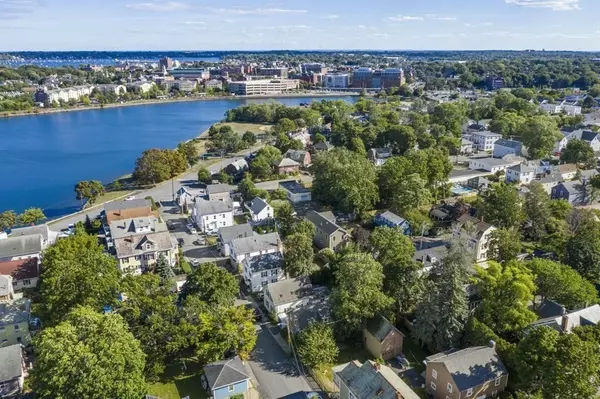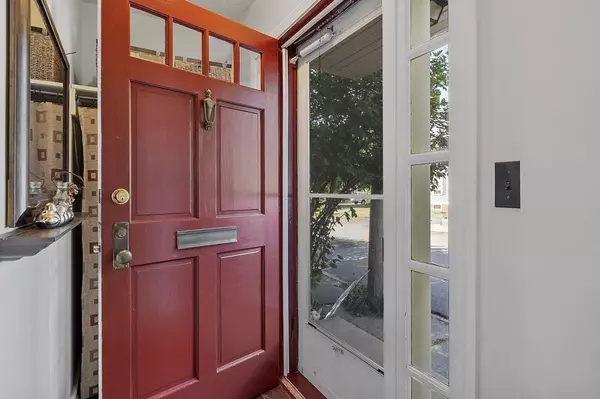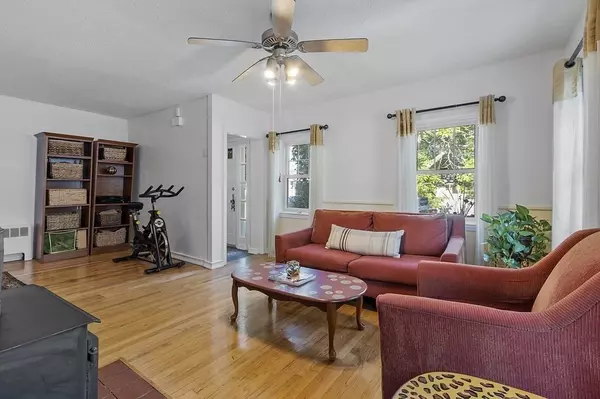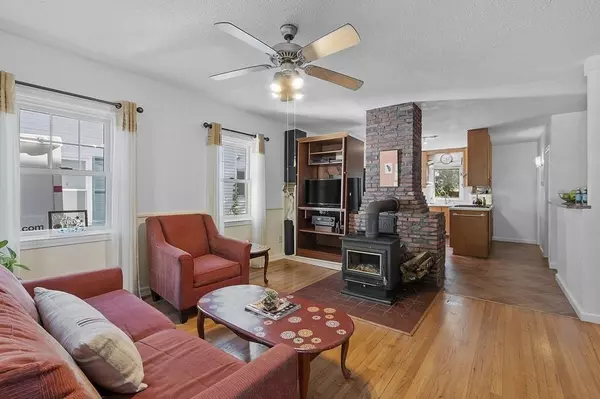$499,999
$499,999
For more information regarding the value of a property, please contact us for a free consultation.
2 Beds
1.5 Baths
1,280 SqFt
SOLD DATE : 11/03/2022
Key Details
Sold Price $499,999
Property Type Single Family Home
Sub Type Single Family Residence
Listing Status Sold
Purchase Type For Sale
Square Footage 1,280 sqft
Price per Sqft $390
Subdivision North Salem
MLS Listing ID 73032157
Sold Date 11/03/22
Style Colonial
Bedrooms 2
Full Baths 1
Half Baths 1
Year Built 1850
Annual Tax Amount $5,456
Tax Year 2022
Lot Size 3,049 Sqft
Acres 0.07
Property Description
Here's your chance to live in one of Salem's Best Neighborhoods within minutes to all of Downtown vibrant amenities. You are immediately welcomed in this charming 1850 well maintained home, offering an open/flexible floor plan with a woodburning stove, exposed brick, hardwood flrs & tall ceilings. Enjoy cooking in the spacious kitchen boasting plenty of cabinets & SS appliances. Second flr offers an oversized Primary bedroom complete w/ a cedar walk in closet & space for a home office, plus a 2nd bedroom w/ a huge closet just outside in the hall. Tiled bath opens to both to Primary bedroom & hall. Bonus built in latter gives attic access for add'l storage. Enchanting English style backyard is your oasis & escape. Relish in the peaceful wildflower gardens or relax in the hot tub perfectly enclosed within a private deck. Located just moments to commuter rail, restaurants, parks & harbor.
Location
State MA
County Essex
Zoning R2
Direction Dearborn St to Orchard St ( One Way )
Rooms
Basement Full, Interior Entry, Bulkhead, Concrete
Primary Bedroom Level Second
Dining Room Flooring - Hardwood
Kitchen Countertops - Stone/Granite/Solid, Stainless Steel Appliances, Gas Stove
Interior
Interior Features Mud Room
Heating Baseboard, Natural Gas
Cooling None
Flooring Tile, Hardwood
Fireplaces Number 1
Appliance Range, Dishwasher, Refrigerator, Washer, Dryer, Solar Hot Water, Tank Water Heater, Utility Connections for Gas Range
Laundry In Basement
Exterior
Fence Fenced/Enclosed, Fenced
Community Features Public Transportation, Shopping, Tennis Court(s), Park, Walk/Jog Trails, Golf, Highway Access, Marina, Public School, T-Station, University
Utilities Available for Gas Range
Waterfront false
Waterfront Description Beach Front, Harbor, Ocean, 1/2 to 1 Mile To Beach
Roof Type Shingle
Total Parking Spaces 2
Garage No
Building
Lot Description Level
Foundation Stone
Sewer Public Sewer
Water Public
Read Less Info
Want to know what your home might be worth? Contact us for a FREE valuation!

Our team is ready to help you sell your home for the highest possible price ASAP
Bought with Michelle Bettencourt • Nina-Soto Realty, LLC
GET MORE INFORMATION

Real Estate Agent | Lic# 9532671







