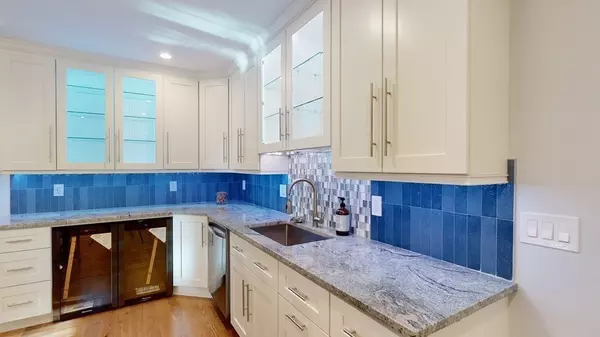$1,815,000
$1,799,000
0.9%For more information regarding the value of a property, please contact us for a free consultation.
3 Beds
6 Baths
6,344 SqFt
SOLD DATE : 10/28/2022
Key Details
Sold Price $1,815,000
Property Type Single Family Home
Sub Type Single Family Residence
Listing Status Sold
Purchase Type For Sale
Square Footage 6,344 sqft
Price per Sqft $286
MLS Listing ID 73034395
Sold Date 10/28/22
Style Colonial
Bedrooms 3
Full Baths 6
Year Built 2022
Tax Year 2022
Lot Size 0.460 Acres
Acres 0.46
Property Description
Welcome to your DREAM HOME! New Construction with apprx 5800sf of the most exquisite design imaginable. Be in a great neighborhood on the border of Andover and Harold Parker State Forest. This home boasts 3 bedrooms, 2 offices and 6 full baths each as masterfully crafted as the other. This kitchen will amaze all your family and friends as they gather around the 12' island, 2 sinks, 2 dishwashers, microwave and fridge. The family room is accented by coffered ceilings, shiplap fireplace border and built-ins. French doors lead you to an office with it's own full bath access. Upstairs offers a Private wing for the primary bedroom with deluxe bathroom, enormous walk-in closet and 2 additional custom closets as well as a Bonus Room. Each of the other bedrooms has its own access to full baths and the laundry is located on this level as well. There is a private suite on the 3rd floor (bonus rm, office, full bath). Finished basement has a playroom and full bath. Plus room for a pool
Location
State MA
County Middlesex
Zoning Res
Direction Haverhill St to #21 PETER ROAD, near Harold Parker State Forest
Rooms
Family Room Coffered Ceiling(s), Flooring - Hardwood, Balcony / Deck, Recessed Lighting, Slider
Basement Full, Partially Finished
Primary Bedroom Level Second
Dining Room Flooring - Hardwood, Chair Rail, Open Floorplan, Wainscoting, Lighting - Overhead
Kitchen Flooring - Hardwood, Dining Area, Pantry, Countertops - Stone/Granite/Solid, Countertops - Upgraded, Kitchen Island, Open Floorplan, Recessed Lighting, Second Dishwasher, Stainless Steel Appliances, Pot Filler Faucet, Wine Chiller, Gas Stove, Lighting - Pendant
Interior
Interior Features Bathroom - Full, Bathroom - Tiled With Shower Stall, Recessed Lighting, Open Floor Plan, Home Office, Bonus Room, Bathroom, Game Room
Heating Forced Air, Natural Gas, Propane
Cooling Central Air
Flooring Wood, Tile, Carpet, Flooring - Hardwood, Flooring - Wall to Wall Carpet, Flooring - Stone/Ceramic Tile, Flooring - Vinyl
Fireplaces Number 2
Fireplaces Type Family Room, Kitchen, Living Room
Appliance Range, Dishwasher, Microwave, Refrigerator, Washer, Dryer, Wine Refrigerator, Range Hood, Utility Connections for Gas Range
Laundry Flooring - Stone/Ceramic Tile, Countertops - Upgraded, Cabinets - Upgraded, Electric Dryer Hookup, Washer Hookup, Second Floor
Exterior
Exterior Feature Sprinkler System
Garage Spaces 2.0
Community Features Park, Walk/Jog Trails, Public School, Sidewalks
Utilities Available for Gas Range
Roof Type Shingle
Total Parking Spaces 4
Garage Yes
Building
Lot Description Corner Lot
Foundation Concrete Perimeter
Sewer Private Sewer
Water Public
Others
Senior Community false
Read Less Info
Want to know what your home might be worth? Contact us for a FREE valuation!

Our team is ready to help you sell your home for the highest possible price ASAP
Bought with Peter Scanlan • Coldwell Banker Realty - Belmont
GET MORE INFORMATION

Real Estate Agent | Lic# 9532671







