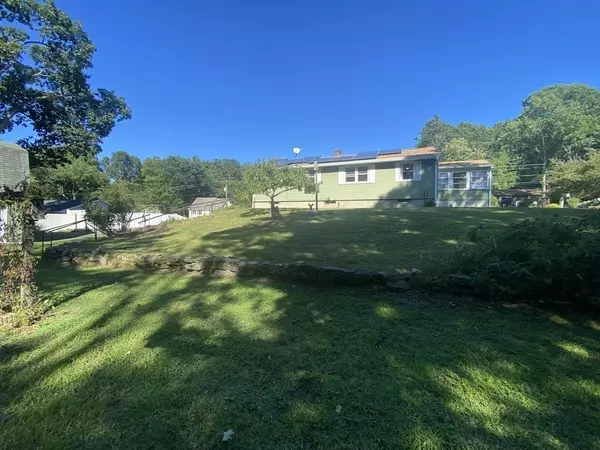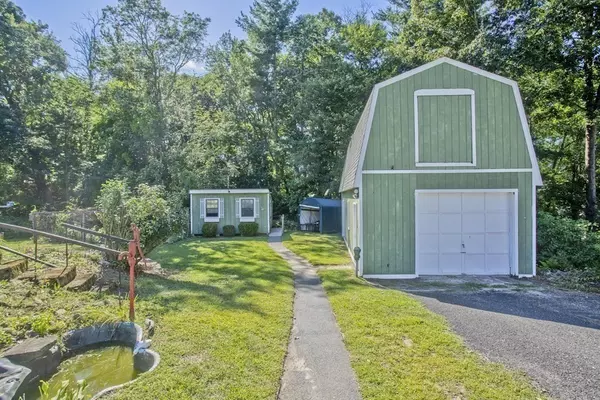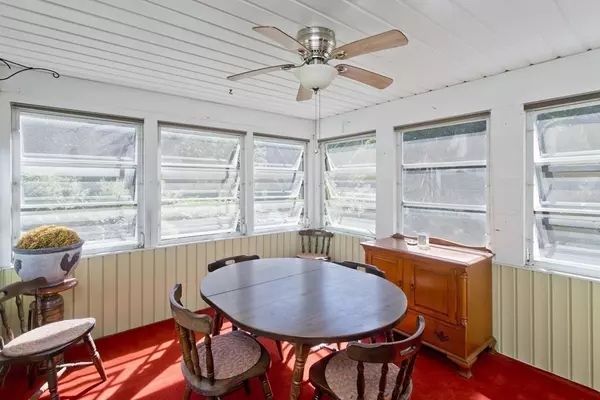$280,000
$289,900
3.4%For more information regarding the value of a property, please contact us for a free consultation.
3 Beds
2 Baths
1,208 SqFt
SOLD DATE : 10/28/2022
Key Details
Sold Price $280,000
Property Type Single Family Home
Sub Type Single Family Residence
Listing Status Sold
Purchase Type For Sale
Square Footage 1,208 sqft
Price per Sqft $231
MLS Listing ID 73031603
Sold Date 10/28/22
Style Ranch
Bedrooms 3
Full Baths 2
HOA Y/N false
Year Built 1964
Annual Tax Amount $3,719
Tax Year 2022
Lot Size 0.770 Acres
Acres 0.77
Property Description
Welcoming ranch perched on a generous .77 acre partially wooded lot in the charming town of Monson. With a little sweat equity and updating this three bedroom, one full one 3/4 bath home will shine bright. Exceptional hardwood floors throughout. Magnificent fireplaces in both the living room and in the finished basement. Fabulous space within a roomy eat in kitchen. Three season porch off the kitchen adds charm and a light airy feel. In the basement you will find two finished rooms and the 3/4 bath. Outside features include a two car (front to back) heated garage with a large workshop or storage area above, a storage shed that was used as a chicken coop, and a storage tent that can remain. Solar panels are on a PPA plan. Property sold "AS IS" Highest and best offers due by 9/15 at 6:00pm
Location
State MA
County Hampden
Zoning RV
Direction Brimfield Rd to Crest Rd
Rooms
Basement Full, Finished, Walk-Out Access, Interior Entry, Concrete
Primary Bedroom Level First
Kitchen Flooring - Vinyl, Dining Area, Exterior Access
Interior
Heating Baseboard, Oil, Propane
Cooling Window Unit(s)
Flooring Tile, Vinyl, Hardwood
Fireplaces Number 2
Fireplaces Type Living Room
Appliance Range, Microwave, Refrigerator, Washer, Dryer, Oil Water Heater, Tank Water Heaterless, Utility Connections for Electric Range, Utility Connections for Electric Dryer
Laundry Washer Hookup
Exterior
Exterior Feature Rain Gutters, Storage
Garage Spaces 2.0
Community Features Park, Walk/Jog Trails, Golf, Laundromat, House of Worship, Public School
Utilities Available for Electric Range, for Electric Dryer, Washer Hookup
Waterfront false
Roof Type Shingle
Total Parking Spaces 5
Garage Yes
Building
Lot Description Cleared, Gentle Sloping, Level
Foundation Concrete Perimeter
Sewer Public Sewer
Water Public
Schools
Elementary Schools Per Board Of Ed
Middle Schools Per Board Of Ed
High Schools Per Board Of Ed
Others
Senior Community false
Read Less Info
Want to know what your home might be worth? Contact us for a FREE valuation!

Our team is ready to help you sell your home for the highest possible price ASAP
Bought with Kathryn Esser • Landmark, REALTORS®
GET MORE INFORMATION

Real Estate Agent | Lic# 9532671







