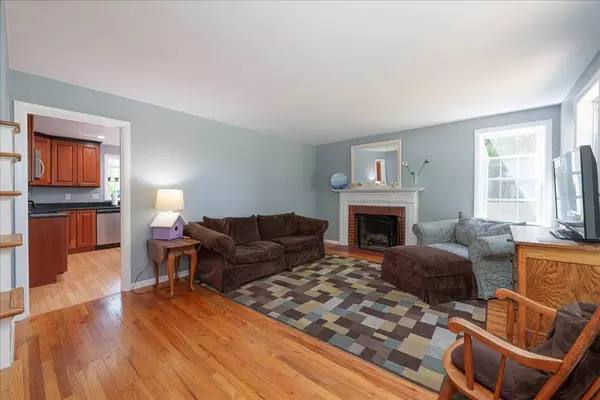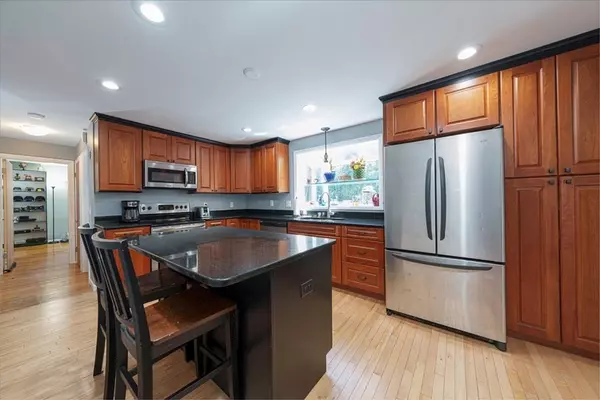$540,000
$549,900
1.8%For more information regarding the value of a property, please contact us for a free consultation.
4 Beds
2 Baths
1,858 SqFt
SOLD DATE : 10/28/2022
Key Details
Sold Price $540,000
Property Type Single Family Home
Sub Type Single Family Residence
Listing Status Sold
Purchase Type For Sale
Square Footage 1,858 sqft
Price per Sqft $290
MLS Listing ID 73012041
Sold Date 10/28/22
Style Cape
Bedrooms 4
Full Baths 2
HOA Y/N false
Year Built 1958
Annual Tax Amount $6,703
Tax Year 2022
Lot Size 10,454 Sqft
Acres 0.24
Property Description
Well maintained expanded full dormer cape located with in walking distance to Ellsworth McAfee Park! Renovated cherry kitchen with center island, granite counters & stainless steel appliances is open to bright separate dining area w/slider to deck. Generous size light filled living room with pretty fireplace & hardwoods. Full bath and 2 bedrooms w/hardwoods complete the main floor. Fresh interior paint! Nice size master bedroom on 2nd floor w/renovated full bath & 4th bedroom. Finished rooms in lower level game room w/FP & flex room/home office. Low maintenance vinyl siding, updated vinyl windows & exterior doors replaced. 40 year arch shingles (2002,) Electrical panel, fuel tank, hot water tank & furnace replaced 2006. Sit on your deck and enjoy your beautiful private backyard for your outside enjoyment. Oversized one car garage & expanded parking. Top rated schools! Near Ellsworth Park, Juniper golf course , A commuters dream all major routes and train station!
Location
State MA
County Worcester
Zoning RC
Direction South st
Rooms
Family Room Closet, Flooring - Laminate, Chair Rail, Recessed Lighting
Basement Full, Partially Finished, Interior Entry, Bulkhead
Primary Bedroom Level Second
Dining Room Flooring - Hardwood, Slider, Wainscoting, Lighting - Overhead
Kitchen Flooring - Hardwood, Window(s) - Bay/Bow/Box, Dining Area, Countertops - Stone/Granite/Solid, Kitchen Island, Cabinets - Upgraded, Open Floorplan, Recessed Lighting, Remodeled, Stainless Steel Appliances
Interior
Interior Features Chair Rail, Recessed Lighting, Home Office
Heating Baseboard, Oil
Cooling Wall Unit(s)
Flooring Carpet, Laminate, Hardwood, Flooring - Laminate
Fireplaces Number 2
Fireplaces Type Family Room, Living Room
Appliance Range, Dishwasher, Microwave, Refrigerator, Utility Connections for Electric Range, Utility Connections for Electric Oven, Utility Connections for Electric Dryer
Laundry In Basement, Washer Hookup
Exterior
Exterior Feature Rain Gutters, Storage
Garage Spaces 1.0
Pool Above Ground
Community Features Shopping, Pool, Tennis Court(s), Park, Walk/Jog Trails, Golf, Medical Facility, Conservation Area, Highway Access, House of Worship, Private School, Public School, T-Station, Sidewalks
Utilities Available for Electric Range, for Electric Oven, for Electric Dryer, Washer Hookup
Waterfront false
Roof Type Shingle
Total Parking Spaces 4
Garage Yes
Private Pool true
Building
Lot Description Level
Foundation Concrete Perimeter
Sewer Private Sewer
Water Public
Schools
Elementary Schools Peaslee
Middle Schools Melican Middle
High Schools Algonquin Reg
Others
Senior Community false
Read Less Info
Want to know what your home might be worth? Contact us for a FREE valuation!

Our team is ready to help you sell your home for the highest possible price ASAP
Bought with Wajeeha Nasir • Mathieu Newton Sotheby's International Realty
GET MORE INFORMATION

Real Estate Agent | Lic# 9532671







