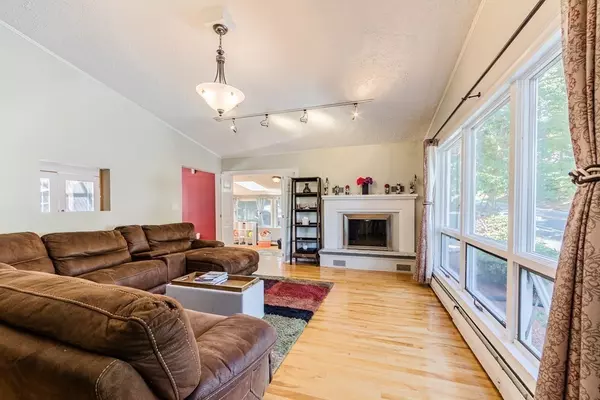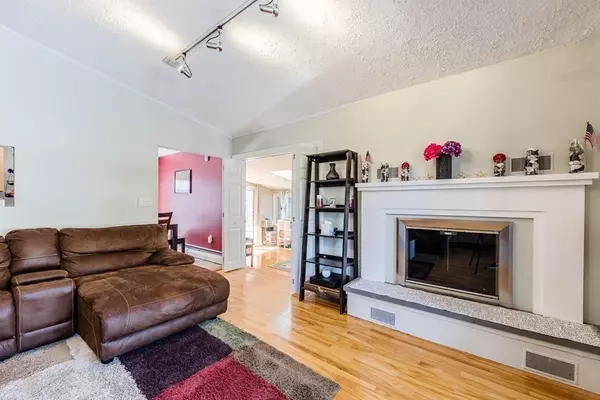$660,000
$634,999
3.9%For more information regarding the value of a property, please contact us for a free consultation.
4 Beds
2.5 Baths
2,100 SqFt
SOLD DATE : 10/28/2022
Key Details
Sold Price $660,000
Property Type Single Family Home
Sub Type Single Family Residence
Listing Status Sold
Purchase Type For Sale
Square Footage 2,100 sqft
Price per Sqft $314
MLS Listing ID 73029630
Sold Date 10/28/22
Bedrooms 4
Full Baths 2
Half Baths 1
Year Built 1958
Annual Tax Amount $8,897
Tax Year 2022
Lot Size 0.580 Acres
Acres 0.58
Property Description
Multi-level homes offer the best floor plan! Convenient Horseshoe Driveway with plenty of parking. Brand New Granite Steps. Main level offers an open concept Kitchen, DR and spacious Cathedral Ceiling LR. Off the LR, the versatile bonus room with skylights and exterior access, can be used as a playroom, office, or so much more! The kitchen has maple cabinets, granite countertops, stainless steel appliances, gas cooking and recessed lighting. Walk up just 6 steps to get to the second level, which offers 4 spacious bedrooms and 2 full baths or head down 6 steps to a bright finished lower level with sliders out to the backyard. From the LL finished room, you have access to the Garage, a 3/4 Bath and an unfinished basement with plenty of room for storage! Roof replaced last year, Gas Tankless Heat and Hot Water New in Oct 2020. Composite Deck leads to the fully fenced in backyard with a storage shed. Great Location with sidewalks, just a short walk to the JT Hood School! Schedule Today!
Location
State MA
County Middlesex
Zoning RA
Direction Short walk to the Hood School.
Rooms
Family Room Wood / Coal / Pellet Stove, Flooring - Laminate, Exterior Access, Recessed Lighting
Basement Full, Finished, Walk-Out Access, Interior Entry, Garage Access, Radon Remediation System, Concrete, Unfinished
Primary Bedroom Level Second
Kitchen Flooring - Stone/Ceramic Tile, Dining Area, Deck - Exterior, Recessed Lighting, Stainless Steel Appliances
Interior
Interior Features Lighting - Overhead, Play Room
Heating Baseboard, Natural Gas
Cooling Wall Unit(s)
Flooring Tile, Laminate, Hardwood, Flooring - Hardwood
Fireplaces Number 1
Fireplaces Type Living Room
Appliance Gas Water Heater, Plumbed For Ice Maker, Utility Connections for Gas Range, Utility Connections for Electric Dryer
Laundry In Basement, Washer Hookup
Exterior
Exterior Feature Rain Gutters, Storage, Professional Landscaping
Garage Spaces 1.0
Fence Fenced/Enclosed, Fenced
Community Features Shopping, Tennis Court(s), Park, Walk/Jog Trails, Stable(s), Golf, Medical Facility, Highway Access, House of Worship, Public School, Sidewalks
Utilities Available for Gas Range, for Electric Dryer, Washer Hookup, Icemaker Connection
Roof Type Shingle, Rubber
Total Parking Spaces 8
Garage Yes
Building
Foundation Concrete Perimeter
Sewer Inspection Required for Sale, Private Sewer
Water Public
Schools
Elementary Schools Hood School
Middle Schools Nrms
High Schools Nrhs
Others
Acceptable Financing Contract
Listing Terms Contract
Read Less Info
Want to know what your home might be worth? Contact us for a FREE valuation!

Our team is ready to help you sell your home for the highest possible price ASAP
Bought with Candor Realty Group • Four Points Real Estate, LLC
GET MORE INFORMATION

Real Estate Agent | Lic# 9532671







