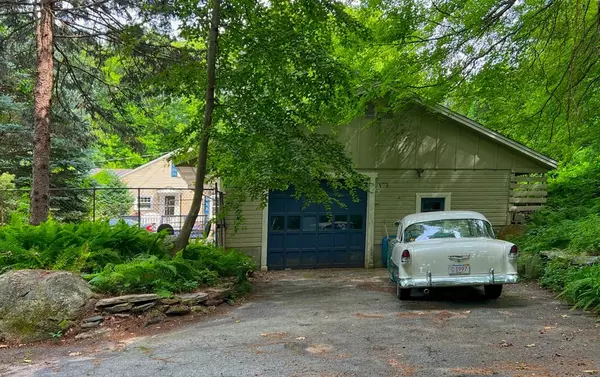$355,000
$400,000
11.3%For more information regarding the value of a property, please contact us for a free consultation.
4 Beds
3 Baths
1,460 SqFt
SOLD DATE : 10/28/2022
Key Details
Sold Price $355,000
Property Type Single Family Home
Sub Type Single Family Residence
Listing Status Sold
Purchase Type For Sale
Square Footage 1,460 sqft
Price per Sqft $243
MLS Listing ID 73019362
Sold Date 10/28/22
Style Cape
Bedrooms 4
Full Baths 3
Year Built 1952
Annual Tax Amount $277,300
Tax Year 2022
Lot Size 3.370 Acres
Acres 3.37
Property Description
This well built Cape on 3 corner lot with 2 paved driveways and plenty of parking has specialty pine paneling and hardwood floors throughout.This unique and spacious home is among woods and flowering shrubs, and conveniently located 10 minutes from the MA Pike, 45 min., from Worcester and Hartford. The open concept kitchen with center island ,maple cabinets and many special features adjoins the dining room with floor to ceiling window and opens to a living room with a brick fireplace,and an attached porch. The master bedroom suite with full bath a bidet and adjoining laundry room is sure to please. The walk up attic is wired, insulated and ready for future plans.The finished basement has a bedrm.,kitchen/diningrm., and familyrm. The 3 car garage with heat and electricity offers 2nd floor storage as well as an attached workshop. You can access this 3.3 acre property from Wilbraham Rd., or Cote Rd. Total finished rooms sq.ft.is+/-2,800.
Location
State MA
County Hampden
Zoning RR
Direction Main St., to High St. becomes Wilbraham Rd.
Rooms
Basement Full, Finished, Interior Entry, Bulkhead, Concrete
Primary Bedroom Level First
Interior
Interior Features Entry Hall
Heating Electric Baseboard, Radiant, Electric
Cooling Wall Unit(s)
Flooring Tile, Vinyl, Hardwood
Fireplaces Number 1
Appliance Range, Dishwasher, Microwave, Refrigerator, Freezer, Washer, Electric Water Heater, Tank Water Heater, Utility Connections for Electric Range, Utility Connections for Electric Oven, Utility Connections for Electric Dryer
Laundry First Floor, Washer Hookup
Exterior
Exterior Feature Storage, Kennel
Garage Spaces 3.0
Community Features Shopping, Pool, Tennis Court(s), Walk/Jog Trails, Golf, Laundromat, Conservation Area, Public School
Utilities Available for Electric Range, for Electric Oven, for Electric Dryer, Washer Hookup
Waterfront false
Total Parking Spaces 8
Garage Yes
Building
Lot Description Corner Lot, Wooded, Cleared, Gentle Sloping
Foundation Concrete Perimeter, Block
Sewer Inspection Required for Sale, Private Sewer, Other
Water Private
Schools
Elementary Schools Quarry Hill
Middle Schools Granie Valley
High Schools Monson High
Read Less Info
Want to know what your home might be worth? Contact us for a FREE valuation!

Our team is ready to help you sell your home for the highest possible price ASAP
Bought with Kathryn Esser • Landmark, REALTORS®
GET MORE INFORMATION

Real Estate Agent | Lic# 9532671







